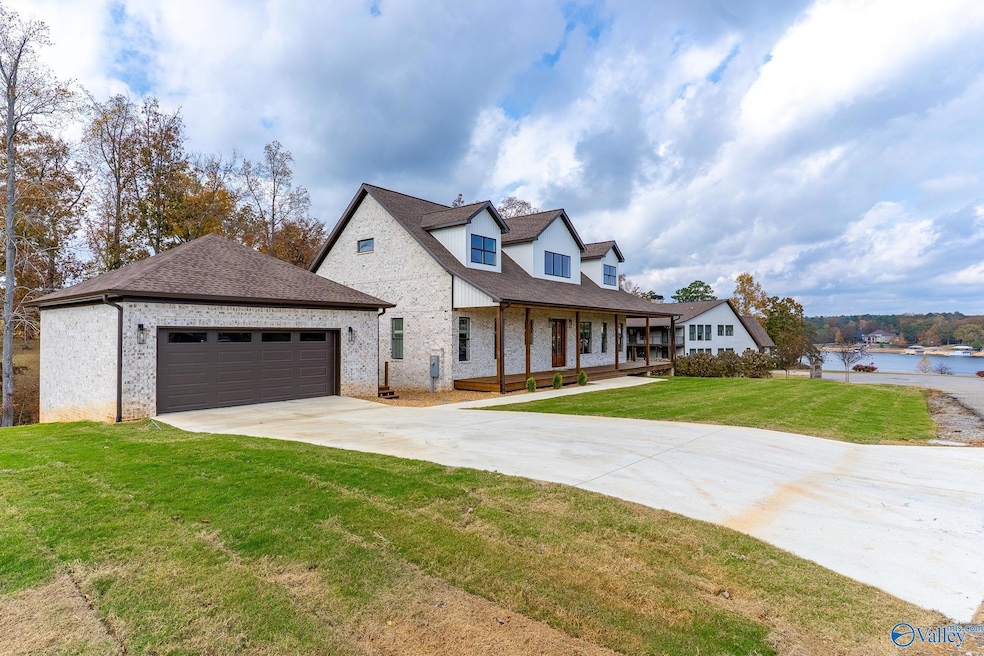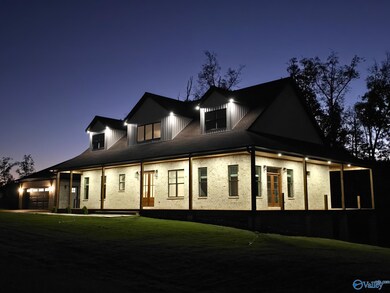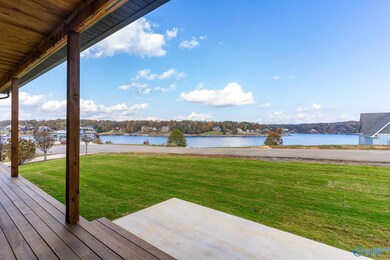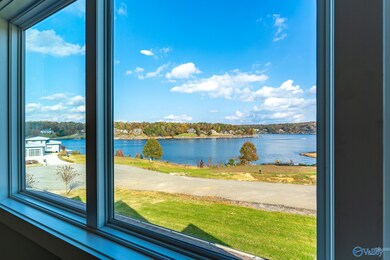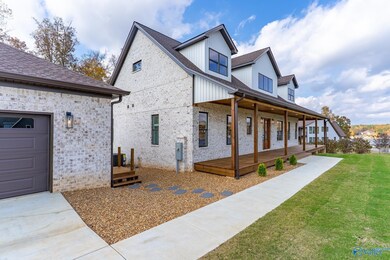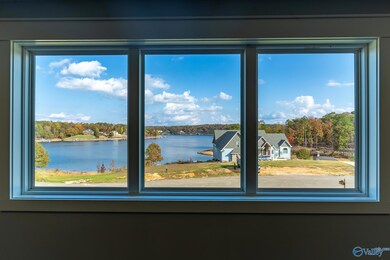97 Noah's Rd Jasper, AL 35503
Estimated payment $4,777/month
Total Views
2,189
5
Beds
3
Baths
2,900
Sq Ft
$263
Price per Sq Ft
Highlights
- New Construction
- Bonus Room
- 2 Car Detached Garage
- Gated Community
- Covered Patio or Porch
- Views
About This Home
"New" Full Brick Home with/ Vinyl Dormers. Gorgeous view of Smith Lake. Gated Community. Front porch wraps around 3 sides (front,1side & rear). 2 story 5 Bedrooms 3 Baths/ open floor plan. Family room upstairs 18x26 overlooks Kitchen & Dining room downstairs. Living Room w/electric fireplace, ceiling fan & 10' ceilings. 20' Ceilings in kitchen & dining room. LargeGarage 25x25 w/18' door. 2-50 gallon high-efficiency heat pump water heaters. Community Amenities has boat ramp, free boat storage area, & docks. Pickleball Rec area! Amazing Home!
Home Details
Home Type
- Single Family
Year Built
- Built in 2025 | New Construction
HOA Fees
- $58 Monthly HOA Fees
Home Design
- Brick Exterior Construction
Interior Spaces
- 2,900 Sq Ft Home
- Property has 2 Levels
- Electric Fireplace
- Living Room
- Dining Room
- Bonus Room
- Crawl Space
- Laundry Room
- Property Views
Kitchen
- Microwave
- Dishwasher
Bedrooms and Bathrooms
- 5 Bedrooms
- 3 Full Bathrooms
Parking
- 2 Car Detached Garage
- Driveway
Schools
- Curry Middle Elementary School
- Curry High School
Utilities
- Central Heating and Cooling System
- Septic Tank
Additional Features
- Covered Patio or Porch
- 0.5 Acre Lot
Listing and Financial Details
- Tax Lot 15
- Assessor Parcel Number 02 04 19 0 001 007.015
Community Details
Overview
- Sipsey Shores HOA
- Built by PAUL RAY
- Sipsey Shores Subdivision
Security
- Gated Community
Map
Create a Home Valuation Report for This Property
The Home Valuation Report is an in-depth analysis detailing your home's value as well as a comparison with similar homes in the area
Property History
| Date | Event | Price | List to Sale | Price per Sq Ft |
|---|---|---|---|---|
| 11/12/2025 11/12/25 | For Sale | $762,000 | -- | $263 / Sq Ft |
Source: ValleyMLS.com
Source: ValleyMLS.com
MLS Number: 21903677
Nearby Homes
- LOT 38 Sipsey Shores Dr
- LOT 54 Sipsey Shores Dr
- LOT 18 Sipsey Shores Dr
- 121 S Bay Dr
- LOTS 2 & 3 W Pointe Dr
- 0 Pinedale Shores Rd Unit 21443085
- 281 Shady Way Ln
- 89 Summer Place Ln
- 186 Lake Shore South Dr
- 1221 Old Duncan Bridge Rd
- 215 S Pointe Dr
- 372 Bridgeview Rd
- 134 Lake Shore Dr
- 000 Lake Pointe Dr
- 205 Forest Dr
- 9661 Curry Hwy Unit 134
- 344 Gillespie Rd
- 75 County Road 3989
- 0 Lake Pointe Dr Unit 25-1065
- 368 County Road 3973
- 346 Bridgeview Rd
- 21 Lakeview Dr
- 95 Meadow Ln
- 1319 Fall City Rd Unit A
- 78 Autumn Ln Unit 53
- 163 Shepherds Loop
- 197 Arkadelphia Rd Unit 1
- 197 Arkadelphia Rd Unit 2
- 75 Jim Banks Rd Unit 16
- 17 Jim Banks Rd Unit 7
- 812 Blackwell Dairy Rd Unit 5
- 511 Banks Rd Unit B
- 118 Woodland Villa Dr
- 1389 Old Rd
- 332 Golden Eagle Cir
- 303 Wedgewood Dr
- 31421 Highway 278
- 141 Lakewood Ln
- 351 Hidden Meadows Dr
- 8424 Romine Rd
