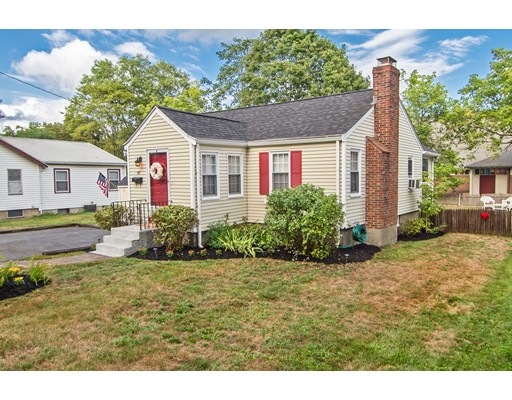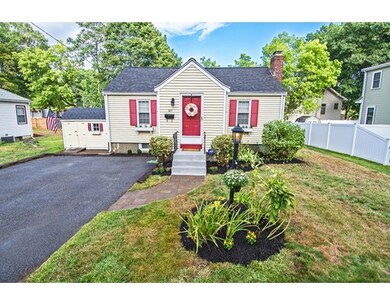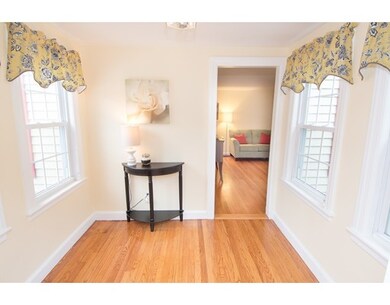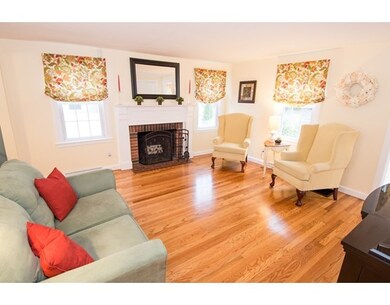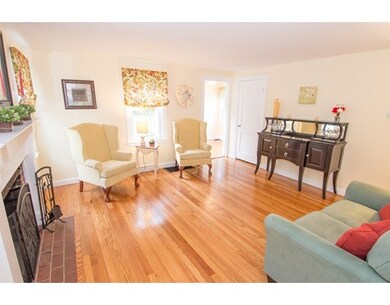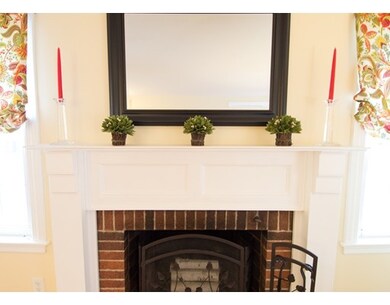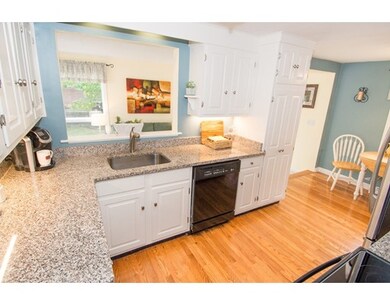
97 Oak St Natick, MA 01760
About This Home
As of March 2019Great opportunity to enjoy all that Natick has to offer in this move in ready home. This picture perfect 3 bdrm home has everything done and is close to all major routes. New roof ('14), furnace ('16), carpet ('15), front walk ('14), updated bathroom, plus every room is freshly painted. The home contains sparkling hardwood floors throughout the 1st floor. The eat in kitchen features granite counter tops, custom built-in wine rack, and stainless steel appliances. Large living room with fireplace, office/playroom, and a rear family room with slider to the deck, patio, and professionally landscaped fenced yard; Great for entertaining. This house won't last!
Last Agent to Sell the Property
Joe Zano
Center Square Realty License #449539780 Listed on: 09/08/2016
Home Details
Home Type
Single Family
Est. Annual Taxes
$6,314
Year Built
1945
Lot Details
0
Listing Details
- Lot Description: Paved Drive, Fenced/Enclosed, Level
- Property Type: Single Family
- Other Agent: 2.50
- Lead Paint: Unknown
- Special Features: None
- Property Sub Type: Detached
- Year Built: 1945
Interior Features
- Appliances: Range, Dishwasher, Microwave, Countertop Range, Refrigerator, Freezer, Refrigerator - ENERGY STAR
- Fireplaces: 1
- Has Basement: Yes
- Fireplaces: 1
- Number of Rooms: 6
- Electric: 110 Volts, 100 Amps
- Energy: Insulated Windows, Storm Doors
- Flooring: Wood, Tile, Hardwood
- Insulation: Full, Fiberglass
- Interior Amenities: Security System
- Basement: Full, Partially Finished
- Bedroom 2: First Floor, 10X8
- Bedroom 3: Basement, 22X12
- Bathroom #1: First Floor
- Kitchen: First Floor, 17X9
- Laundry Room: Basement
- Living Room: First Floor, 14X14
- Master Bedroom: First Floor, 13X13
- Master Bedroom Description: Flooring - Wood
- Family Room: First Floor, 17X10
- Oth1 Room Name: Foyer
- Oth1 Dimen: 8X8
- Oth1 Dscrp: Flooring - Hardwood
Exterior Features
- Roof: Asphalt/Fiberglass Shingles
- Construction: Frame
- Exterior: Vinyl
- Exterior Features: Deck, Deck - Wood, Patio, Storage Shed, Fenced Yard
- Foundation: Poured Concrete
- Beach Ownership: Public
Garage/Parking
- Parking: Off-Street, Paved Driveway
- Parking Spaces: 4
Utilities
- Heating: Central Heat, Forced Air, Oil
- Hot Water: Electric
- Utility Connections: for Electric Dryer, Washer Hookup
- Sewer: City/Town Sewer
- Water: City/Town Water
Schools
- Elementary School: Ben Hem
- Middle School: Wilson
- High School: Natick
Lot Info
- Zoning: RSA
Multi Family
- Sq Ft Incl Bsmt: Yes
Ownership History
Purchase Details
Home Financials for this Owner
Home Financials are based on the most recent Mortgage that was taken out on this home.Purchase Details
Home Financials for this Owner
Home Financials are based on the most recent Mortgage that was taken out on this home.Purchase Details
Purchase Details
Home Financials for this Owner
Home Financials are based on the most recent Mortgage that was taken out on this home.Purchase Details
Home Financials for this Owner
Home Financials are based on the most recent Mortgage that was taken out on this home.Similar Homes in the area
Home Values in the Area
Average Home Value in this Area
Purchase History
| Date | Type | Sale Price | Title Company |
|---|---|---|---|
| Not Resolvable | $468,000 | -- | |
| Not Resolvable | $425,000 | -- | |
| Not Resolvable | $295,400 | -- | |
| Deed | $276,000 | -- | |
| Deed | $20,000 | -- |
Mortgage History
| Date | Status | Loan Amount | Loan Type |
|---|---|---|---|
| Previous Owner | $391,000 | New Conventional | |
| Previous Owner | $267,720 | Purchase Money Mortgage | |
| Previous Owner | $36,500 | Purchase Money Mortgage |
Property History
| Date | Event | Price | Change | Sq Ft Price |
|---|---|---|---|---|
| 03/22/2019 03/22/19 | Sold | $468,000 | +1.8% | $347 / Sq Ft |
| 03/03/2019 03/03/19 | Pending | -- | -- | -- |
| 02/28/2019 02/28/19 | For Sale | $459,900 | +8.2% | $341 / Sq Ft |
| 11/10/2016 11/10/16 | Sold | $425,000 | +1.4% | $316 / Sq Ft |
| 09/14/2016 09/14/16 | Pending | -- | -- | -- |
| 09/08/2016 09/08/16 | For Sale | $419,000 | -- | $311 / Sq Ft |
Tax History Compared to Growth
Tax History
| Year | Tax Paid | Tax Assessment Tax Assessment Total Assessment is a certain percentage of the fair market value that is determined by local assessors to be the total taxable value of land and additions on the property. | Land | Improvement |
|---|---|---|---|---|
| 2025 | $6,314 | $527,900 | $344,200 | $183,700 |
| 2024 | $6,076 | $495,600 | $324,000 | $171,600 |
| 2023 | $5,936 | $469,600 | $311,800 | $157,800 |
| 2022 | $6,191 | $464,100 | $315,000 | $149,100 |
| 2021 | $5,923 | $435,200 | $297,000 | $138,200 |
| 2020 | $5,641 | $414,500 | $283,500 | $131,000 |
| 2019 | $5,268 | $414,500 | $283,500 | $131,000 |
| 2018 | $5,135 | $393,500 | $270,000 | $123,500 |
| 2017 | $4,570 | $338,800 | $229,500 | $109,300 |
| 2016 | $4,200 | $309,500 | $201,200 | $108,300 |
| 2015 | $4,153 | $300,500 | $201,200 | $99,300 |
Agents Affiliated with this Home
-
A
Seller's Agent in 2019
AnnMarie Gentile Leip
High End Homes Realty Group LLC
(508) 395-5880
8 in this area
11 Total Sales
-
M
Buyer's Agent in 2019
Michael Stein
Redfin Corp.
-
J
Seller's Agent in 2016
Joe Zano
Center Square Realty
Map
Source: MLS Property Information Network (MLS PIN)
MLS Number: 72064648
APN: NATI-000021-000000-000285
- 10 Whittier Rd
- 17 Overbrook Terrace
- 57 Beverly Rd
- 4 Shore Rd
- 58 Upland Rd
- 19 Harwood Rd
- 106 Edgemoor Ave
- 3 Sunnyside Ave
- 6 Macarthur Rd
- 45 Shirley Rd
- 25 Bryn Mawr Rd
- 15 Evergreen Ave
- 12 Bay State Rd
- 45 Mayo Rd
- 29 Irving Rd
- 8 Liberty St
- 5 Oakridge Ave
- 12 Stonecleve Rd
- 1 Austin Way
- 12 Russell Rd Unit 405
