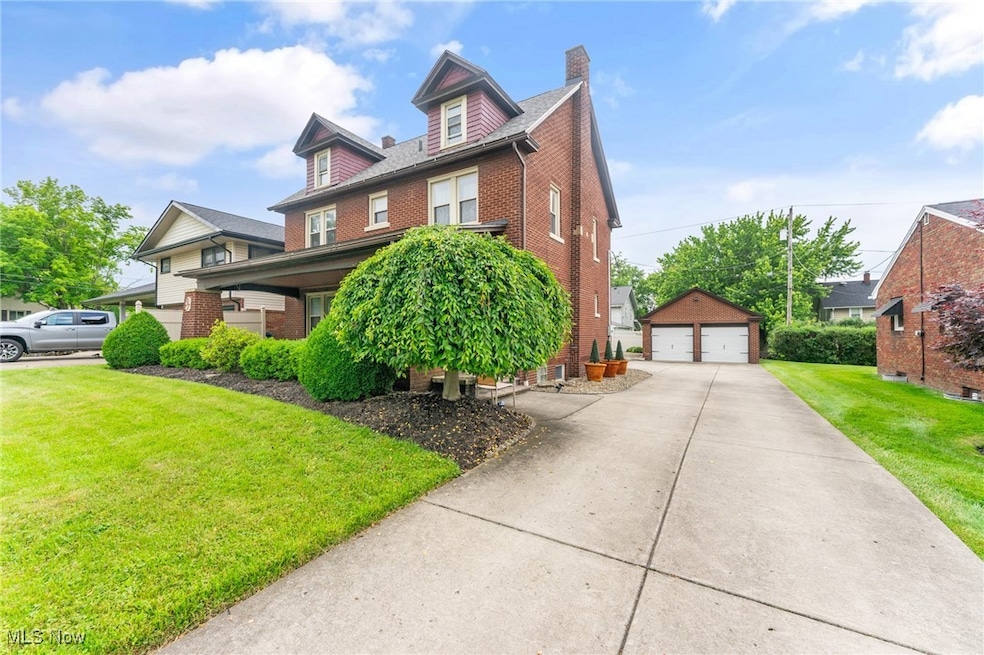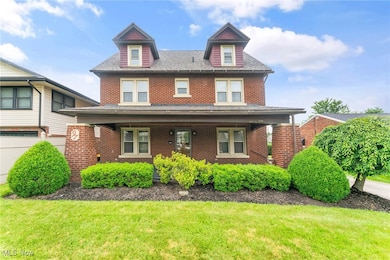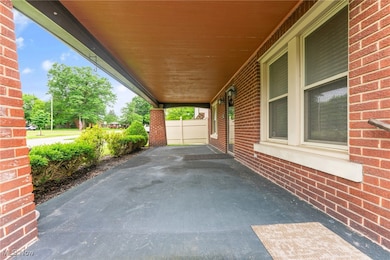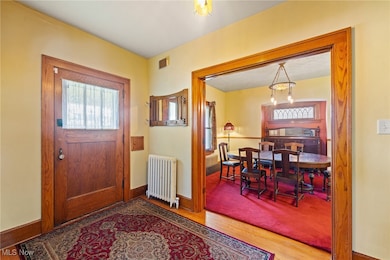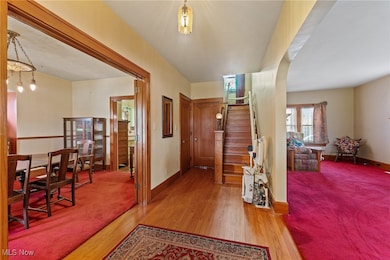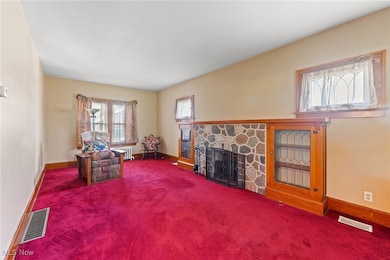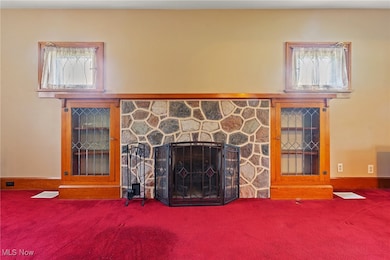97 Overlook Blvd Struthers, OH 44471
Estimated payment $1,263/month
Highlights
- Colonial Architecture
- No HOA
- Porch
- 1 Fireplace
- 2 Car Detached Garage
- Laundry Room
About This Home
Meticulous and magnificent 3-story all brick Craftsman style home. The first level of this home plays host to a welcoming foyer; spacious living room with custom built in bookcases and stone fireplace; formal dining room with wood and glass french doors; an eat in kitchen with solid oak cabinetry and newer appliances; a new full bath; and laundry room. Three bedrooms including a master suite with sitting area and walk in closet, and an updated full bath comprise the second level. The 30 x 18 third level, which includes new drywall; new subfloor; and has been pre-ducted for air, requires just paint and carpet to provide additional living space. A full basement with a full bath provides ample storage space. Original leaded glass windows in select areas, hardwood floors, and superb woodwork exemplify the outstanding characteristics this home has to offer. Recent upgrades include central air units for lower and upper levels, exterior and interior paint, first and second level bathrooms, added insulation, dimensional shingle roof, replacement windows, and more. Exterior features include a large covered front porch, fenced in rear yard, and two car detached garage. This home is truly move in ready. Call today!!
Listing Agent
NextHome GO30 Realty Brokerage Email: 330-629-8888, dan@go30.com License #2003019109 Listed on: 06/07/2025

Home Details
Home Type
- Single Family
Est. Annual Taxes
- $2,288
Year Built
- Built in 1931
Lot Details
- 7,492 Sq Ft Lot
- Lot Dimensions are 60x125
- Property is Fully Fenced
- Wood Fence
Parking
- 2 Car Detached Garage
- Garage Door Opener
Home Design
- Colonial Architecture
- Brick Exterior Construction
- Fiberglass Roof
- Asphalt Roof
- Vinyl Siding
Interior Spaces
- 2,055 Sq Ft Home
- 2-Story Property
- 1 Fireplace
- Unfinished Basement
- Basement Fills Entire Space Under The House
- Laundry Room
Bedrooms and Bathrooms
- 3 Bedrooms
- 3 Full Bathrooms
Outdoor Features
- Porch
Utilities
- Central Air
- Heating System Uses Gas
- Baseboard Heating
- Hot Water Heating System
Community Details
- No Home Owners Association
- Creeds Add Subdivision
Listing and Financial Details
- Assessor Parcel Number 38-012-0-188.00-0
Map
Home Values in the Area
Average Home Value in this Area
Tax History
| Year | Tax Paid | Tax Assessment Tax Assessment Total Assessment is a certain percentage of the fair market value that is determined by local assessors to be the total taxable value of land and additions on the property. | Land | Improvement |
|---|---|---|---|---|
| 2024 | $2,291 | $64,850 | $4,320 | $60,530 |
| 2023 | $2,278 | $64,850 | $4,320 | $60,530 |
| 2022 | $1,699 | $40,180 | $4,070 | $36,110 |
| 2021 | $1,683 | $40,180 | $4,070 | $36,110 |
| 2020 | $1,691 | $40,180 | $4,070 | $36,110 |
| 2019 | $1,551 | $34,940 | $3,540 | $31,400 |
| 2018 | $1,480 | $34,940 | $3,540 | $31,400 |
| 2017 | $1,477 | $34,940 | $3,540 | $31,400 |
| 2016 | $1,339 | $33,040 | $4,120 | $28,920 |
| 2015 | $1,778 | $33,040 | $4,120 | $28,920 |
| 2014 | $1,784 | $33,040 | $4,120 | $28,920 |
| 2013 | $1,657 | $33,040 | $4,120 | $28,920 |
Property History
| Date | Event | Price | List to Sale | Price per Sq Ft | Prior Sale |
|---|---|---|---|---|---|
| 12/08/2025 12/08/25 | Price Changed | $205,000 | -4.7% | $100 / Sq Ft | |
| 11/05/2025 11/05/25 | Price Changed | $215,000 | -4.0% | $105 / Sq Ft | |
| 10/27/2025 10/27/25 | Price Changed | $224,000 | -2.6% | $109 / Sq Ft | |
| 08/21/2025 08/21/25 | Price Changed | $229,900 | -6.2% | $112 / Sq Ft | |
| 08/03/2025 08/03/25 | For Sale | $245,000 | 0.0% | $119 / Sq Ft | |
| 07/01/2025 07/01/25 | Off Market | $245,000 | -- | -- | |
| 07/01/2025 07/01/25 | Price Changed | $245,000 | -5.4% | $119 / Sq Ft | |
| 06/07/2025 06/07/25 | For Sale | $259,000 | +194.3% | $126 / Sq Ft | |
| 08/24/2015 08/24/15 | Sold | $88,000 | -4.9% | $48 / Sq Ft | View Prior Sale |
| 07/26/2015 07/26/15 | Pending | -- | -- | -- | |
| 06/22/2015 06/22/15 | For Sale | $92,500 | +60.9% | $51 / Sq Ft | |
| 03/08/2012 03/08/12 | Sold | $57,500 | 0.0% | $32 / Sq Ft | View Prior Sale |
| 02/28/2012 02/28/12 | Pending | -- | -- | -- | |
| 02/08/2012 02/08/12 | For Sale | $57,500 | -- | $32 / Sq Ft |
Purchase History
| Date | Type | Sale Price | Title Company |
|---|---|---|---|
| Warranty Deed | $88,000 | None Available | |
| Limited Warranty Deed | $57,500 | Ohio Title Corp | |
| Sheriffs Deed | $64,000 | Attorney | |
| Quit Claim Deed | -- | Attorney | |
| Warranty Deed | $113,000 | -- | |
| Joint Tenancy Deed | $77,000 | -- | |
| Deed | $63,000 | -- |
Mortgage History
| Date | Status | Loan Amount | Loan Type |
|---|---|---|---|
| Previous Owner | $103,000 | Purchase Money Mortgage | |
| Closed | $0 | No Value Available |
Source: MLS Now
MLS Number: 5128598
APN: 38-012-0-188.00-0
- 42 Wilson St
- 59 Harvey St
- 193 Renee Dr
- 0 Smithfield St Unit 4336782
- 78 Sexton St
- 34 Iroquois St
- 531 Audrey Ln
- 129 Sexton St
- 795 5th St
- 250 E Manor Ave
- 0 Ridgeway St
- 227 Maplewood Ave
- 34 W Lewis St
- 18 W Faith St
- 306 Maplewood Ave
- 0 Ridge Way Unit 5021568
- 0 Center St Unit 5021584
- 0 Center St Unit 5021587
- 0 Center St Unit 5021580
- 0 Center St Unit 5021576
- 1034 5th St
- 31 Elm St Unit B2
- 3941 Riley Ave
- 6438 Tala Dr
- 3535 Belden Ave Unit 1
- 1657 Pointview Ave
- 7247 Pennsylvania Ave Unit 1
- 698 Robinson Rd Unit 3
- 2920 Shirley Rd
- 371 Kendall Ave Unit 1
- 840 Moyer Ave
- 835 Cook Ave Unit A
- 6412 South Ave Unit 6
- 830 Cambridge Ave
- 859 E Avondale Ave
- 417 Mathews Rd
- 849 Marmion Ave
- 339 Mathews Rd
- 1712 Richmond Ave
- 77 W Wood St
