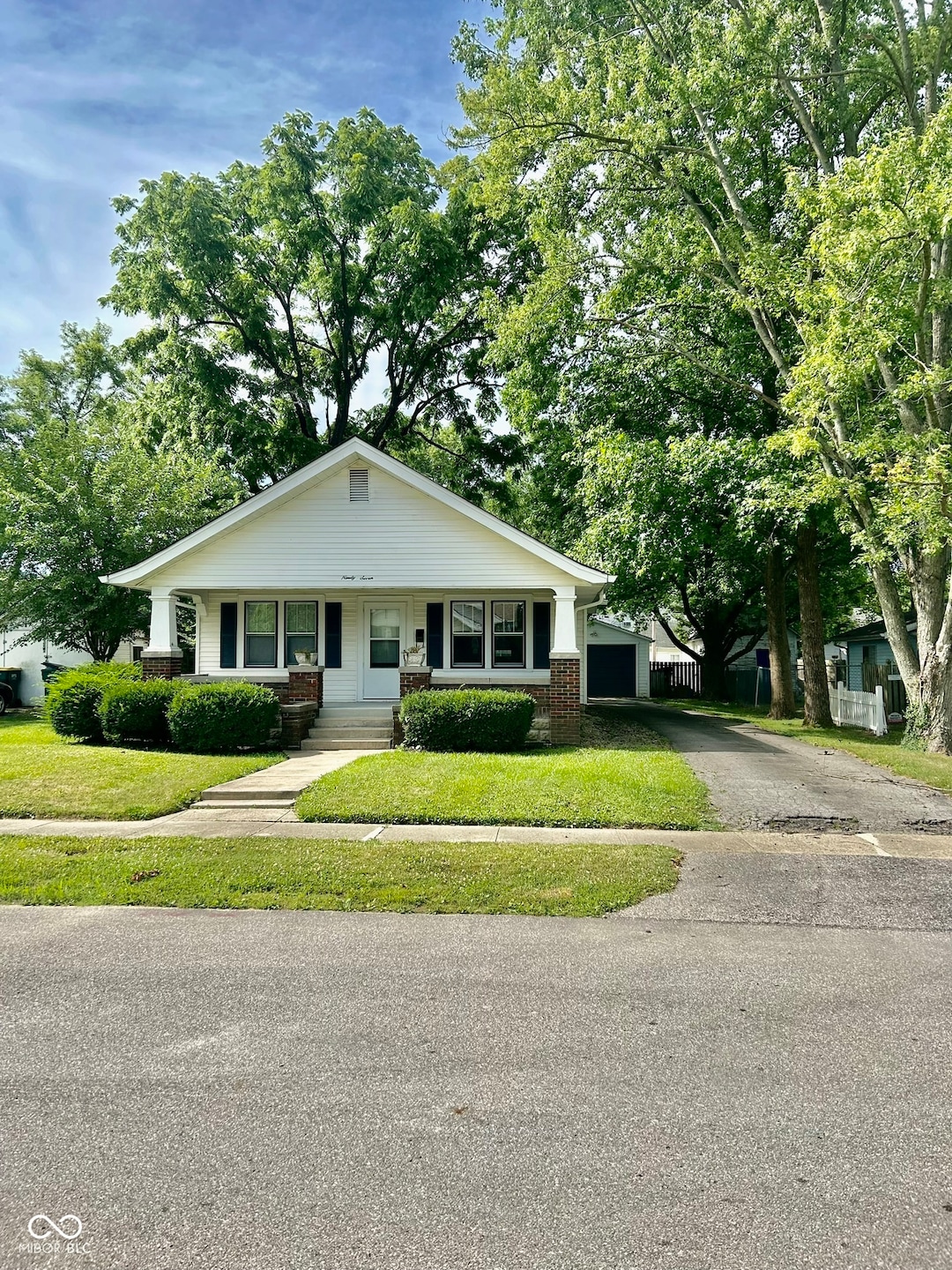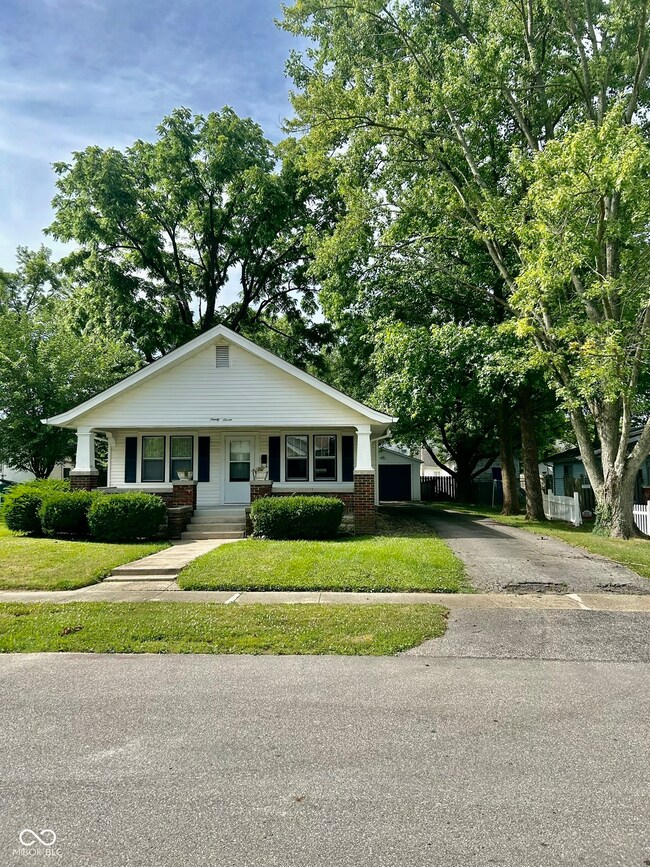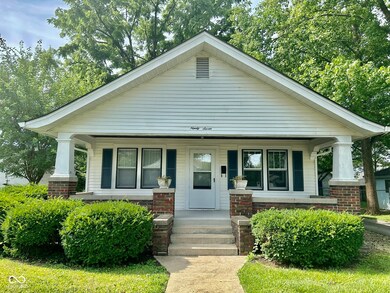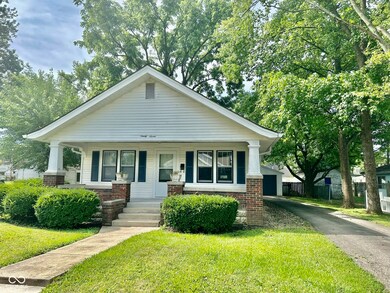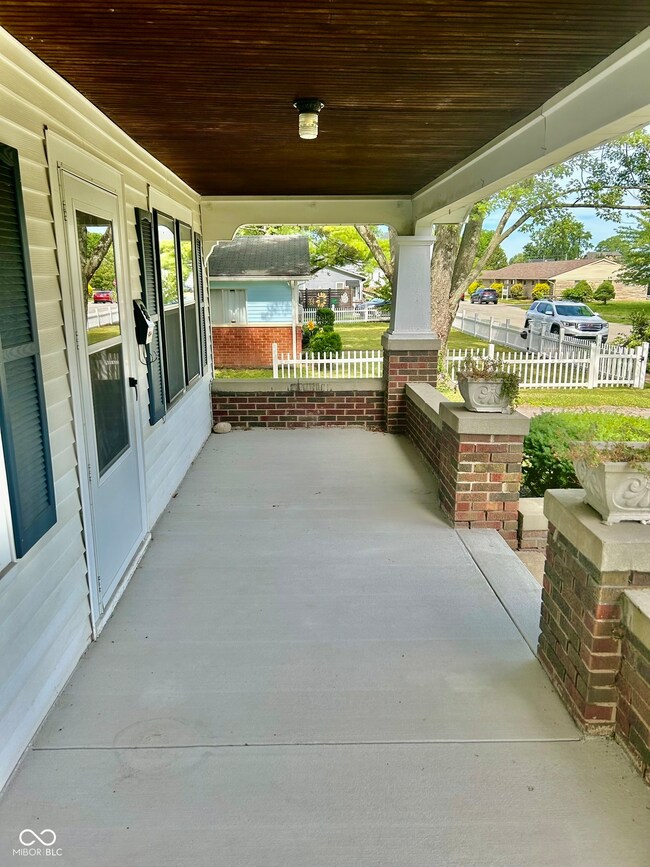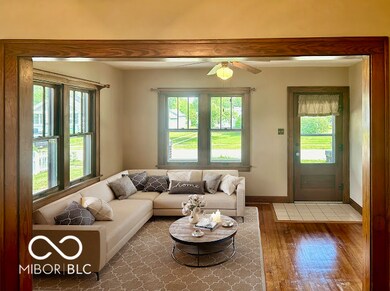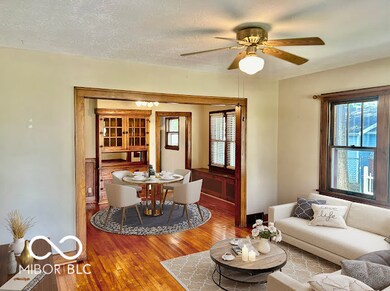
97 Patterson St Franklin, IN 46131
Highlights
- Craftsman Architecture
- Wood Flooring
- Covered patio or porch
- Mature Trees
- No HOA
- 1 Car Detached Garage
About This Home
As of August 2024This charming 2-bedroom, 1-bath Craftsman style home is ideally situated within walking distance to booming downtown Franklin. It features hardwood floors, original trim work and casings, as well as a built-in hutch and window seat with storage that are sure to impress. The property includes a full basement with shelving, exquisite landscaping, a spacious backyard, and a detached garage for one car-plus, there's no HOA! Dry unfinished usable basement is equipped with a sump pump and floor drain and is great for that extra storage. Recent updates include a water heater installed in 2021, a new roof in 2020. Entertain or relax on your newly poured concrete covered front porch.
Last Agent to Sell the Property
Keller Williams Indy Metro S Brokerage Email: CallawayFindley@gmail.com License #RB14024404 Listed on: 07/02/2024

Home Details
Home Type
- Single Family
Est. Annual Taxes
- $2,580
Year Built
- Built in 1930
Lot Details
- 8,638 Sq Ft Lot
- Mature Trees
Parking
- 1 Car Detached Garage
Home Design
- Craftsman Architecture
- Vinyl Siding
- Concrete Perimeter Foundation
Interior Spaces
- 2,937 Sq Ft Home
- 1-Story Property
- Woodwork
- Wood Flooring
Kitchen
- Eat-In Kitchen
- Electric Oven
- Microwave
Bedrooms and Bathrooms
- 2 Bedrooms
- 1 Full Bathroom
Unfinished Basement
- Basement Fills Entire Space Under The House
- Laundry in Basement
- Basement Storage
- Basement Lookout
Outdoor Features
- Covered patio or porch
Utilities
- Forced Air Heating System
- Heating System Uses Gas
Community Details
- No Home Owners Association
- Herriotts Add Subdivision
Listing and Financial Details
- Tax Lot 34
- Assessor Parcel Number 410814024042000009
- Seller Concessions Offered
Ownership History
Purchase Details
Home Financials for this Owner
Home Financials are based on the most recent Mortgage that was taken out on this home.Purchase Details
Home Financials for this Owner
Home Financials are based on the most recent Mortgage that was taken out on this home.Purchase Details
Purchase Details
Home Financials for this Owner
Home Financials are based on the most recent Mortgage that was taken out on this home.Purchase Details
Home Financials for this Owner
Home Financials are based on the most recent Mortgage that was taken out on this home.Purchase Details
Home Financials for this Owner
Home Financials are based on the most recent Mortgage that was taken out on this home.Similar Homes in Franklin, IN
Home Values in the Area
Average Home Value in this Area
Purchase History
| Date | Type | Sale Price | Title Company |
|---|---|---|---|
| Warranty Deed | $225,000 | None Listed On Document | |
| Quit Claim Deed | -- | Schafstall & Admire Llp | |
| Warranty Deed | -- | Denali Title | |
| Warranty Deed | -- | None Available | |
| Interfamily Deed Transfer | -- | Chicago Title Company Llc | |
| Warranty Deed | -- | Chicago Title Ins Co |
Mortgage History
| Date | Status | Loan Amount | Loan Type |
|---|---|---|---|
| Open | $218,250 | New Conventional | |
| Previous Owner | $85,222 | VA | |
| Previous Owner | $85,222 | VA | |
| Previous Owner | $88,000 | New Conventional | |
| Previous Owner | $87,100 | New Conventional | |
| Previous Owner | $89,200 | Unknown | |
| Previous Owner | $12,000 | Credit Line Revolving |
Property History
| Date | Event | Price | Change | Sq Ft Price |
|---|---|---|---|---|
| 08/06/2024 08/06/24 | Sold | $225,000 | -2.1% | $77 / Sq Ft |
| 07/13/2024 07/13/24 | Pending | -- | -- | -- |
| 07/03/2024 07/03/24 | For Sale | $229,900 | 0.0% | $78 / Sq Ft |
| 10/06/2022 10/06/22 | Rented | $1,200 | 0.0% | -- |
| 09/27/2022 09/27/22 | For Rent | $1,200 | 0.0% | -- |
| 08/23/2022 08/23/22 | Sold | $175,000 | +0.1% | $89 / Sq Ft |
| 07/25/2022 07/25/22 | Pending | -- | -- | -- |
| 07/22/2022 07/22/22 | For Sale | $174,900 | -- | $89 / Sq Ft |
Tax History Compared to Growth
Tax History
| Year | Tax Paid | Tax Assessment Tax Assessment Total Assessment is a certain percentage of the fair market value that is determined by local assessors to be the total taxable value of land and additions on the property. | Land | Improvement |
|---|---|---|---|---|
| 2024 | $1,232 | $119,300 | $19,900 | $99,400 |
| 2023 | $2,550 | $114,600 | $19,900 | $94,700 |
| 2022 | $1,083 | $104,000 | $18,100 | $85,900 |
| 2021 | $1,039 | $97,800 | $17,500 | $80,300 |
| 2020 | $1,053 | $98,100 | $17,500 | $80,600 |
| 2019 | $936 | $93,000 | $15,000 | $78,000 |
| 2018 | $665 | $81,500 | $15,000 | $66,500 |
| 2017 | $654 | $80,600 | $15,000 | $65,600 |
| 2016 | $713 | $74,000 | $15,000 | $59,000 |
| 2014 | $613 | $77,700 | $16,000 | $61,700 |
| 2013 | $613 | $72,200 | $16,000 | $56,200 |
Agents Affiliated with this Home
-
C
Seller's Agent in 2024
Cal Findley
Keller Williams Indy Metro S
-
G
Buyer's Agent in 2024
Greg Mohr
Berkshire Hathaway Home
-
V
Seller's Agent in 2022
Veronica Ketron
Hoosier, REALTORS®
Map
Source: MIBOR Broker Listing Cooperative®
MLS Number: 21988665
APN: 41-08-14-024-042.000-009
- 926 Walnut St
- 850 Duane St
- 351 Cincinnati St
- 601 Duane St
- 1453 Churchill Rd
- 350 W King St
- 1006 Hurricane St
- 597 W Adams St
- 315 Schoolhouse Rd
- 401 E Madison St
- 150 S Main St Unit 404
- 150 S Main St Unit 204
- 150 S Main St Unit 403
- 150 S Main St Unit 303
- 150 S Main St Unit 402
- 150 S Main St Unit 302
- 150 S Main St Unit 202
- 150 S Main St Unit 301
- 150 S Main St Unit 201
- 150 S Main St Unit 203
