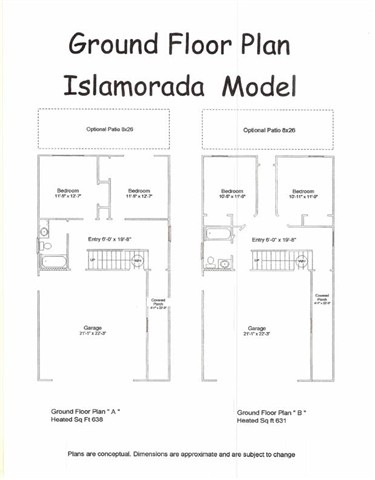
97 Pinnacle Dr Unit Lot 3 Murrells Inlet, SC 29576
Murrells Inlet NeighborhoodHighlights
- Vaulted Ceiling
- Main Floor Bedroom
- Tray Ceiling
- Waccamaw Elementary School Rated A-
- Front Porch
- Walk-In Closet
About This Home
As of June 2013Hammock Pointe is a 31-lot subdivision located at the southernmost point of Murrells Inlet. This floor plan, the Fiesta offers features such as 9' flat ceilings, Galvalume plus metal roofs, fiber cement siding, wood-cased window frames and a full compliment of large kitchen appliances including a side-by-side refrigerator are standard. Homes can be built on lots with panoramic inlet views or on interior lots shaded by majestic moss-draped live oaks. The streets are paved with an eco-friendly pervious cement substance and the HOA fees are economically low. With its dedicated builder and developer and consumer oriented sales staff, Hammock Pointe is destined to be a favorite choice of the economically and ecologically minded home buyer.
Last Agent to Sell the Property
Carolina Winds Realty, LLC License #15516 Listed on: 03/01/2012
Home Details
Home Type
- Single Family
Est. Annual Taxes
- $2,706
Year Built
- Built in 2013
Lot Details
- Property fronts a marsh
- Irregular Lot
HOA Fees
- $60 Monthly HOA Fees
Parking
- 2 Car Attached Garage
- Garage Door Opener
Home Design
- Home to be built
- Bi-Level Home
- Slab Foundation
- Wood Frame Construction
- Siding
- Tile
Interior Spaces
- 1,561 Sq Ft Home
- Tray Ceiling
- Vaulted Ceiling
- Ceiling Fan
- Insulated Doors
- Family or Dining Combination
- Carpet
- Fire and Smoke Detector
Kitchen
- Range
- Microwave
- Dishwasher
- Disposal
Bedrooms and Bathrooms
- 3 Bedrooms
- Main Floor Bedroom
- Walk-In Closet
- Bathroom on Main Level
- Single Vanity
- Shower Only
- Garden Bath
Laundry
- Laundry Room
- Washer and Dryer Hookup
Schools
- Waccamaw Elementary School
- Waccamaw Middle School
- Waccamaw High School
Utilities
- Central Heating and Cooling System
- Underground Utilities
- Water Heater
- Phone Available
- Cable TV Available
Additional Features
- No Carpet
- Front Porch
- Outside City Limits
Listing and Financial Details
- Home warranty included in the sale of the property
Ownership History
Purchase Details
Purchase Details
Home Financials for this Owner
Home Financials are based on the most recent Mortgage that was taken out on this home.Similar Homes in Murrells Inlet, SC
Home Values in the Area
Average Home Value in this Area
Purchase History
| Date | Type | Sale Price | Title Company |
|---|---|---|---|
| Deed | $520,000 | -- | |
| Deed | $231,999 | -- | |
| Deed | $31,785 | -- |
Mortgage History
| Date | Status | Loan Amount | Loan Type |
|---|---|---|---|
| Previous Owner | $93,250 | New Conventional | |
| Previous Owner | $211,500 | Future Advance Clause Open End Mortgage |
Property History
| Date | Event | Price | Change | Sq Ft Price |
|---|---|---|---|---|
| 06/05/2013 06/05/13 | Sold | $231,999 | 0.0% | $149 / Sq Ft |
| 06/04/2013 06/04/13 | Sold | $231,999 | +0.9% | $155 / Sq Ft |
| 12/20/2012 12/20/12 | Pending | -- | -- | -- |
| 12/19/2012 12/19/12 | Pending | -- | -- | -- |
| 05/21/2012 05/21/12 | For Sale | $229,900 | -0.4% | $153 / Sq Ft |
| 03/01/2012 03/01/12 | For Sale | $230,900 | -- | $148 / Sq Ft |
Tax History Compared to Growth
Tax History
| Year | Tax Paid | Tax Assessment Tax Assessment Total Assessment is a certain percentage of the fair market value that is determined by local assessors to be the total taxable value of land and additions on the property. | Land | Improvement |
|---|---|---|---|---|
| 2024 | $2,706 | $18,900 | $4,000 | $14,900 |
| 2023 | $2,706 | $18,900 | $4,000 | $14,900 |
| 2022 | $1,292 | $10,430 | $4,000 | $6,430 |
| 2021 | $1,252 | $10,432 | $4,000 | $6,432 |
| 2020 | $1,249 | $10,432 | $4,000 | $6,432 |
| 2019 | $1,115 | $9,284 | $3,600 | $5,684 |
| 2018 | $1,144 | $92,840 | $0 | $0 |
| 2017 | $973 | $92,840 | $0 | $0 |
| 2016 | $963 | $9,284 | $0 | $0 |
| 2015 | $1,911 | $0 | $0 | $0 |
| 2014 | $1,911 | $219,300 | $90,000 | $129,300 |
| 2012 | -- | $9,000 | $9,000 | $0 |
Agents Affiliated with this Home
-
Dale Johnson

Seller's Agent in 2013
Dale Johnson
Carolina Winds Realty, LLC
(843) 902-7338
102 Total Sales
-
A
Seller's Agent in 2013
Alyssa Derr
Strand Realty Group
-
Radha Herring

Buyer's Agent in 2013
Radha Herring
Watermark Real Estate Group
(843) 424-8811
11 in this area
166 Total Sales
Map
Source: Coastal Carolinas Association of REALTORS®
MLS Number: 1203696
APN: 41-0404-014-02-23
- 137 Pinnacle Dr
- 3 Burr Cir
- 155 Ridgeway Loop
- 6 Burr Cir Unit 6
- 106 Village Ct Unit Live Oak
- 43 Ravenel Ct
- 121 Burr Cir
- 103 Village Ct
- 10 Acorn Ct
- 47 Burr Cir Unit 47
- 52 Fish Shack Alley Unit MIV 20
- 5226 Highway 17 Business
- 125 Moultrie Ct
- 695 Pendergrass Ave
- 5192 S 1st St
- 5137 Highway 17 Business Unit 2 B
- 5137 Highway 17 Business Unit 1F
- 5137 Highway 17 Business Unit 2A
- 19 Musket St
- 26 Musket St
