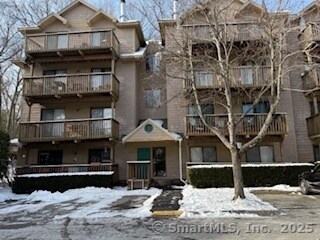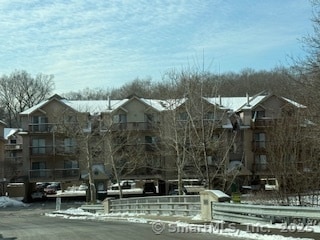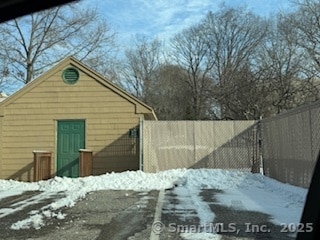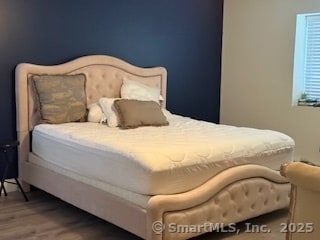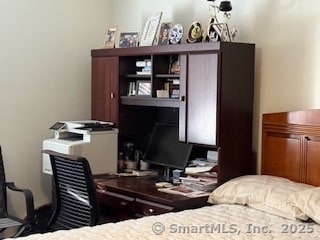97 Richards Ave Unit B3 Norwalk, CT 06854
West Norwalk NeighborhoodHighlights
- Pool House
- Gated Community
- Ranch Style House
- Brien Mcmahon High School Rated A-
- Property is near public transit
- Cul-De-Sac
About This Home
Welcome to this exceptional unit, ideally located were modern convenience. The spacious living area is filled with natural light, creating a warm and inviting ambiance. The open floor plan effortlessly connects the living room to the kitchen, making it an ideal space for entertaining or unwinding after a busy day. The kitchen boasts modern appliances, ample storage, and a breakfast bar, ensuring meal preparation is both functional and enjoyable. The generously sized bedroom is a serene retreat for restful evenings.
Listing Agent
eRealty Advisors, Inc. Brokerage Phone: (516) 547-6945 License #RES.0798974 Listed on: 01/17/2025

Home Details
Home Type
- Single Family
Year Built
- Built in 1988
Lot Details
- Cul-De-Sac
Parking
- 1 Parking Space
Home Design
- 1,196 Sq Ft Home
- Ranch Style House
Kitchen
- Electric Cooktop
- Range Hood
- Microwave
- Dishwasher
- Wine Cooler
Bedrooms and Bathrooms
- 2 Bedrooms
- 1 Full Bathroom
Laundry
- Dryer
- Washer
Pool
- Pool House
- In Ground Pool
Location
- Property is near public transit
- Property is near shops
- Property is near a bus stop
Utilities
- Baseboard Heating
- Private Water Source
- No Hot Water
Listing and Financial Details
- Exclusions: Washer and Dryer, microwave, refrigerator, stoves
- Assessor Parcel Number 251702
Community Details
Pet Policy
- Pets Allowed
Additional Features
- Public Transportation
- Gated Community
Map
Source: SmartMLS
MLS Number: 24069081
- 97 Richards Ave Unit B10
- 97 Richards Ave Unit E12
- 105 Richards Ave Unit 2305
- 28 Powder Horn Rd
- 26 Birch Rd
- 27 Oakhill Ave
- 445 Flax Hill Rd
- 13 Joemar Rd
- 18 Oakhill Ave
- 5 Wakeman Rd
- 115 Maywood Rd
- 6 Orlando Rd
- 7 Morehouse Ln
- 7 Topping Ln
- 39 Chatham Dr
- 175 W Norwalk Rd
- 51 Scribner Ave
- 10 Ledgebrook Dr Unit 1
- 19 Woodchuck Ct
- 7 Tommys Ln
- 97 Richards Ave Unit F2
- 93 Richards Ave
- 554 Connecticut Ave
- 141 W Norwalk Rd
- 17 Cottontail Rd
- 142 Brookside Rd
- 22 Avenue D
- 2 Frances Ave Unit 2
- 62 Soundview Ave
- 164 W Cedar St
- 694 Boston Post Rd
- 90 Ledgebrook Dr
- 200 W Norwalk Rd
- 13 South St Unit 3
- 30 Possum Cir
- 2 Oak St
- 84 Taylor Ave Unit 1
- 25 Arnold Ln
- 11 Nash Place
- 240 Flax Hill Rd

