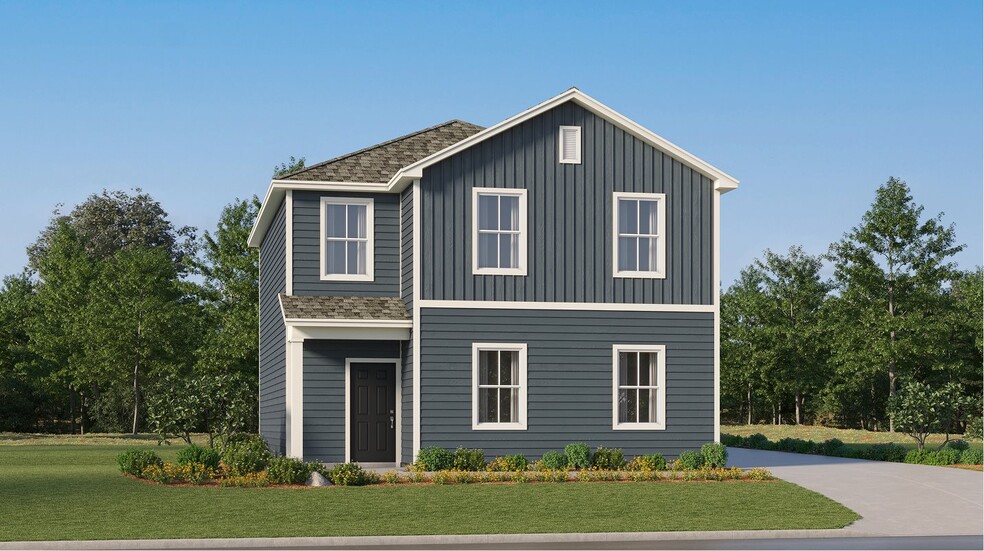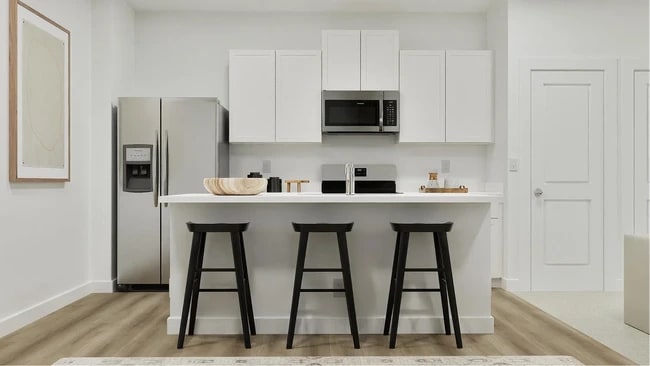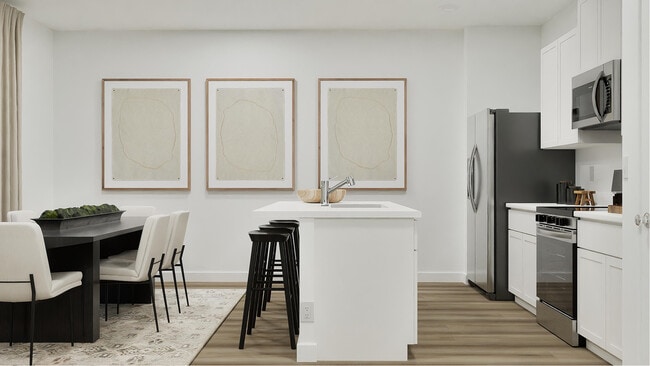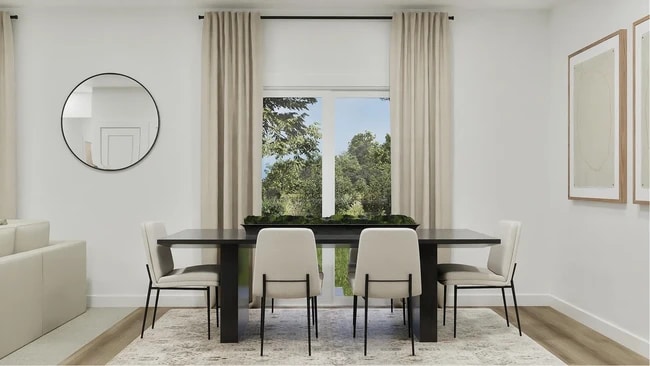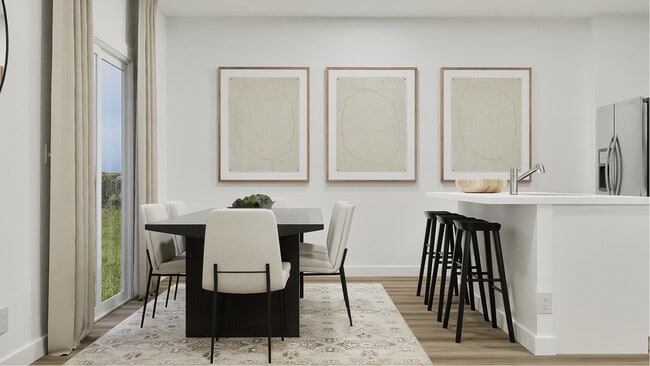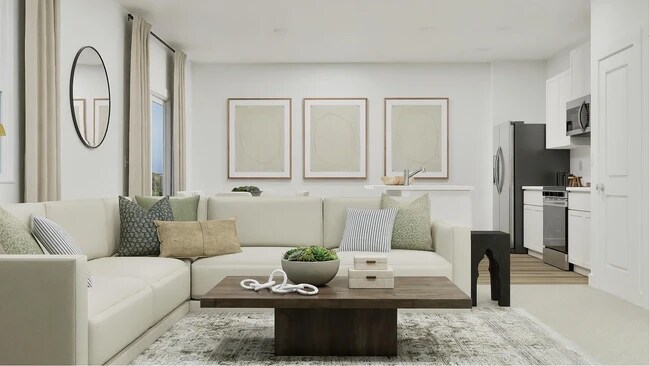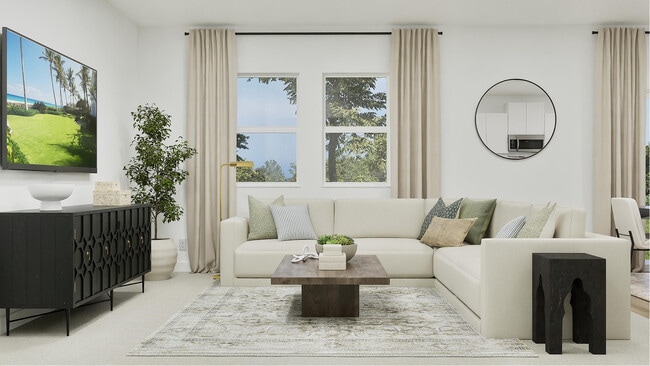
Total Views
1
3
Beds
2
Baths
1,600
Sq Ft
--
Price per Sq Ft
Highlights
- New Construction
- Dining Room
- Family Room
- Living Room
About This Home
This new two-story home is host to an inviting open-concept layout on the first level, blending the kitchen, living and dining areas to simplify everyday transitions and multitasking. On the second floor, a versatile loft offers a convenient shared living area easily accessible from two bedrooms and the luxurious owner’s suite, complete with a spa-inspired bathroom and walk-in closet.
Sales Office
Hours
| Monday - Saturday |
10:00 AM - 6:00 PM
|
| Sunday |
1:00 PM - 6:00 PM
|
Office Address
21 Saddlebred Way
Rossville, GA 30741
Home Details
Home Type
- Single Family
HOA Fees
- $65 Monthly HOA Fees
Parking
- 2 Car Garage
Home Design
- New Construction
Interior Spaces
- 2-Story Property
- Family Room
- Living Room
- Dining Room
Bedrooms and Bathrooms
- 3 Bedrooms
- 2 Full Bathrooms
Map
Other Move In Ready Homes in The Stables
About the Builder
Since 1954, Lennar has built over one million new homes for families across America. They build in some of the nation’s most popular cities, and their communities cater to all lifestyles and family dynamics, whether you are a first-time or move-up buyer, multigenerational family, or Active Adult.
Nearby Homes
- The Stables
- 2937 Happy Valley Rd
- 0 Sunset Cir Unit 1517664
- 0 Sunset Cir Unit 1524868
- Timber Creek
- Hawk's Ridge
- 0 Mission Ridge Rd Unit 1523146
- 0 Mission Ridge Rd Unit RTC3035902
- 34 And 38 East Ave
- 0 Lot 1 Mission Ridge Rd
- 0 Lot 2 Mission Ridge Rd
- 7 Catherine St
- 0 Dry Valley Rd Unit 1507680
- 113 Wendy Leigh Cir
- 323 N Jenkins Rd
- 353 N Jenkins Rd
- 211 Pat Webb Cir
- 52 Tower Dr
- 633 E Garden Farm Rd
- 705 Park City Rd
