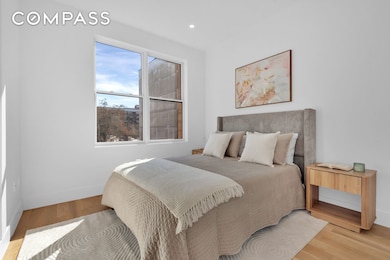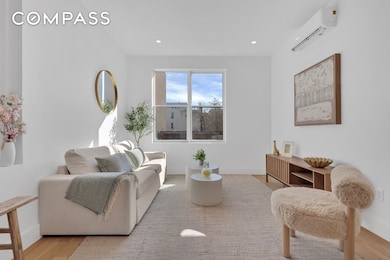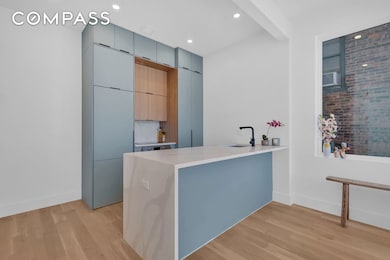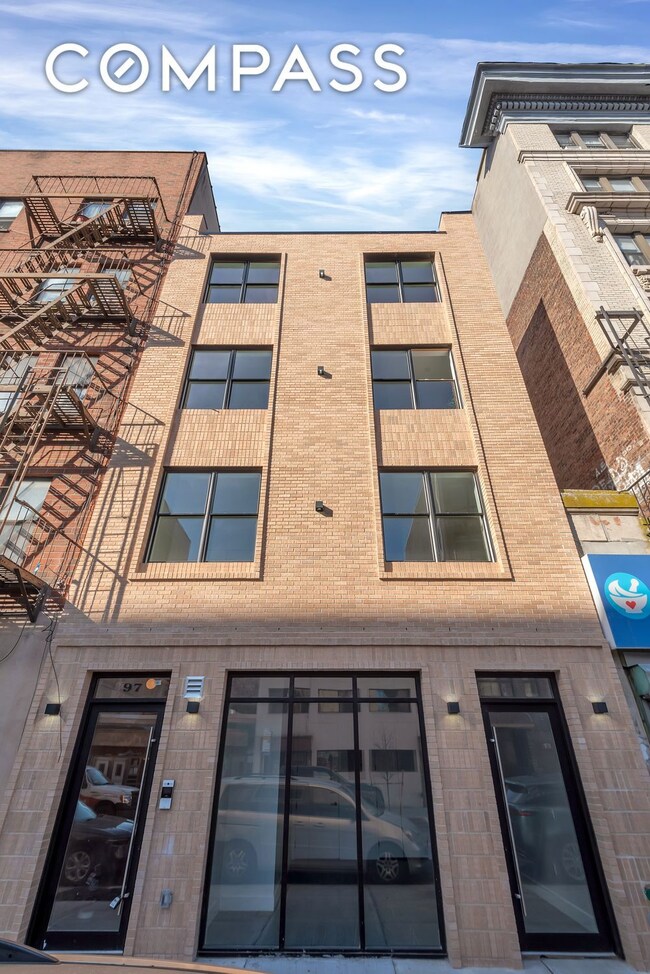97 Seigel St Unit 2R Brooklyn, NY 11206
Williamsburg NeighborhoodEstimated payment $4,408/month
Highlights
- Wood Flooring
- 5-minute walk to Lorimer Street (J,M Line)
- Kitchen Island
- High Ceiling
- Recessed Lighting
- No Heating
About This Home
***LIMITED TIME BUYER INCENTIVE - ONE FULL YEAR OF COMMON CHARGES PAID BY SPONSOR** Welcome to 97 Seigel – A Boutique New Development Condominium in East Williamsburg Discover the perfect blend of modern sophistication and Brooklyn’s vibrant creative energy at 97 Seigel, an exclusive 7-residence boutique condominium in the heart of East Williamsburg. Thoughtfully designed with high-end finishes and an ultra-modern aesthetic, this stunning one bedroom one bathroom home is a rare find in one of Brooklyn’s most dynamic and evolving neighborhoods. A Home That Balances Comfort & Style
Step inside to experience a bright, airy living space that seamlessly combines style and functionality. High ceilings, white oak wide-plank hardwood flooring, and oversized Pella double-pane windows create an open and sun-drenched ambiance, filling the home with natural light throughout the day. The open-concept design fosters an inviting environment, perfect for both entertaining and relaxation. A Chef’s Kitchen Designed to Impress
The beautifully crafted kitchen is a true showstopper, designed for both culinary enthusiasts and modern living. Featuring custom USA-made cabinetry, sleek white quartz countertops, and premium Blomberg and Bertazzoni appliances, this space is as stylish as it is functional. Whether you’re preparing a gourmet meal or enjoying your morning coffee, this kitchen is a delight to use. A Spa-Inspired Bathroom for Ultimate Relaxation
The bathroom is a sanctuary of modern luxury, boasting sculpted tiling, a floating vanity, and sleek sliding glass shower doors. Every element has been curated to provide a spa-like retreat, where you can unwind in style after a long day. A Spacious, Tranquil Bedroom
The generously sized bedroom comfortably accommodates a queen-size bed and offers ample closet space, ensuring both comfort and convenience. Washer/dryer hookups add an extra layer of practicality to this already well-appointed home. The Best of East Williamsburg & Beyond
Situated in a thriving neighborhood, 97 Seigel is surrounded by an exciting mix of local hotspots, including Testo, Marcela’s, Tradesman, SEY Coffee, and Win Son Bakery. The area pulses with creativity, boasting converted warehouses turned artist studios, trendy cafés, and eclectic nightlife destinations like the iconic House of Yes. Commuting is effortless with multiple transportation options at your doorstep, including the L, M and J subway lines and an extensive network of bus routes, providing seamless connectivity to Brooklyn, Queens, and Manhattan. Experience Brooklyn’s Creative Pulse in a Sleek, Contemporary Setting 97 Seigel offers a unique opportunity to own a meticulously designed home in one of New York City’s most exciting and artistic enclaves. Don’t miss your chance to make this exceptional residence your own! Disclaimer: This is not an offering. The complete offering terms are in an offering plan available from the sponsor. File No. CD 24-0232.
Property Details
Home Type
- Condominium
Est. Annual Taxes
- $5,460
Year Built
- Built in 2025
HOA Fees
- $395 Monthly HOA Fees
Home Design
- Entry on the 2nd floor
Interior Spaces
- 589 Sq Ft Home
- 2-Story Property
- High Ceiling
- Recessed Lighting
- Wood Flooring
Kitchen
- Dishwasher
- Kitchen Island
Bedrooms and Bathrooms
- 1 Bedroom
- 1 Full Bathroom
Utilities
- No Cooling
- No Heating
Community Details
- 7 Units
- Williamsburg Subdivision
Listing and Financial Details
- Legal Lot and Block 1004 / 03008
Map
Home Values in the Area
Average Home Value in this Area
Tax History
| Year | Tax Paid | Tax Assessment Tax Assessment Total Assessment is a certain percentage of the fair market value that is determined by local assessors to be the total taxable value of land and additions on the property. | Land | Improvement |
|---|---|---|---|---|
| 2025 | $21,782 | $238,050 | $63,450 | $174,600 |
| 2024 | $21,782 | $231,300 | $63,450 | $167,850 |
| 2023 | $21,606 | $202,950 | $63,450 | $139,500 |
| 2022 | $20,859 | $193,950 | $63,450 | $130,500 |
| 2021 | $18,335 | $171,450 | $15,300 | $156,150 |
| 2020 | $10,664 | $228,600 | $15,300 | $213,300 |
| 2019 | $18,925 | $224,100 | $15,300 | $208,800 |
| 2018 | $16,995 | $189,900 | $15,300 | $174,600 |
| 2017 | $15,450 | $177,750 | $15,300 | $162,450 |
| 2016 | $14,139 | $162,450 | $15,300 | $147,150 |
| 2015 | $8,497 | $145,800 | $15,300 | $130,500 |
| 2014 | $8,497 | $132,300 | $15,300 | $117,000 |
Property History
| Date | Event | Price | List to Sale | Price per Sq Ft |
|---|---|---|---|---|
| 06/04/2025 06/04/25 | For Sale | $677,000 | -- | $1,149 / Sq Ft |
Purchase History
| Date | Type | Sale Price | Title Company |
|---|---|---|---|
| Deed | $1,260,000 | -- | |
| Deed | $1,260,000 | -- | |
| Deed | $1,260,000 | -- | |
| Interfamily Deed Transfer | -- | -- | |
| Interfamily Deed Transfer | -- | -- | |
| Bargain Sale Deed | $190,000 | Stewart Title | |
| Bargain Sale Deed | $190,000 | Stewart Title |
Mortgage History
| Date | Status | Loan Amount | Loan Type |
|---|---|---|---|
| Open | $1,200,000 | Purchase Money Mortgage | |
| Closed | $1,200,000 | Purchase Money Mortgage | |
| Closed | $0 | No Value Available |
Source: Real Estate Board of New York (REBNY)
MLS Number: RLS20028614
APN: 03088-0023
- 97 Seigel St
- 97 Seigel St Unit GARDEN
- 97 Seigel St Unit 3B
- 97 Seigel St Unit 4A
- 97 Seigel St Unit PH
- 97 Seigel St Unit 3F
- 97 Seigel St Unit 2A
- 101 Graham Ave Unit MULTIFAMIL
- 110 McKibbin St
- 108 Seigel St Unit 20
- 135 Johnson Ave Unit 1
- 668 Broadway Unit 11
- 41 Throop Ave Unit 6
- 206 Montrose Ave Unit 3A
- 89 Montrose Ave Unit 3-R
- 151 Manhattan Ave Unit 2B
- 228 Bushwick Ave Unit 3B
- 172 Moore St
- 56 Meserole St
- 251 Montrose Ave
- 80 Graham Ave Unit 2A
- 92 Manhattan Ave Unit 3A
- 92 Manhattan Ave Unit 1A
- 92 Manhattan Ave Unit 2R
- 92 Manhattan Ave Unit 4A
- 92 Manhattan Ave Unit 1D
- 92 Manhattan Ave Unit 1B
- 92 Manhattan Ave Unit 4x
- 92 Manhattan Ave Unit 4
- 92 Manhattan Ave Unit 4B
- 92 Manhattan Ave Unit 2A
- 92 Manhattan Ave Unit 3B
- 96 Moore St Unit 3F
- 96 Moore St Unit 3B
- 96 Moore St Unit 2A
- 159 Boerum St Unit FL15-ID2012
- 159 Boerum St Unit FL14-ID2013
- 135 Johnson Ave Unit 1
- 222 Johnson Ave Unit 5n
- 212 Montrose Ave Unit 4F







