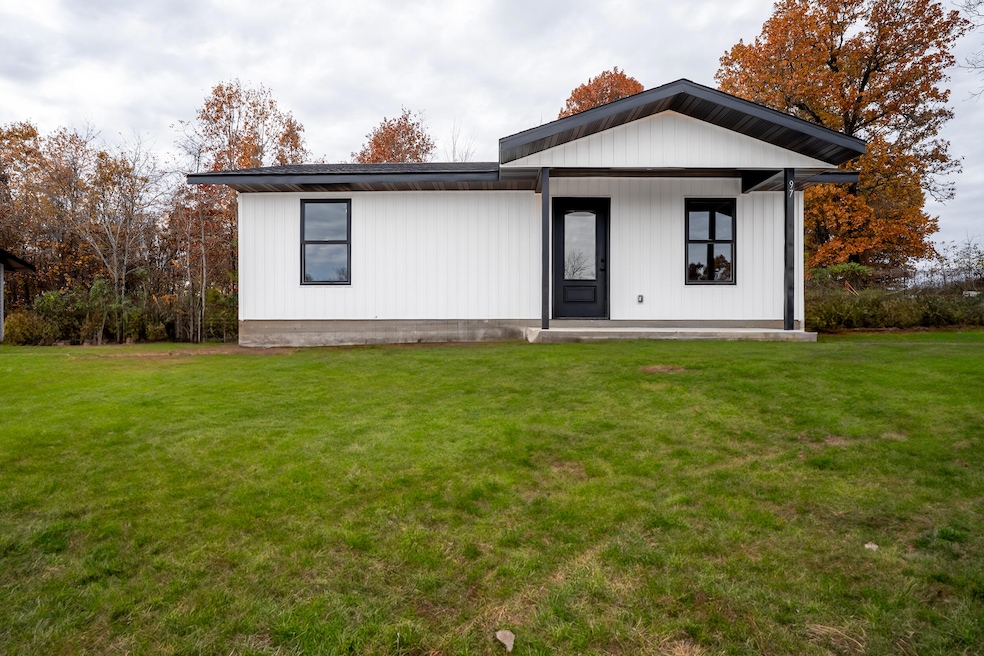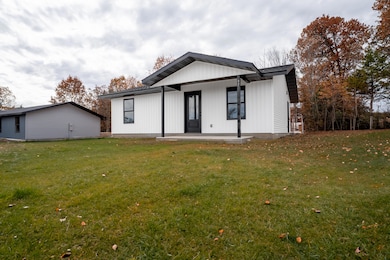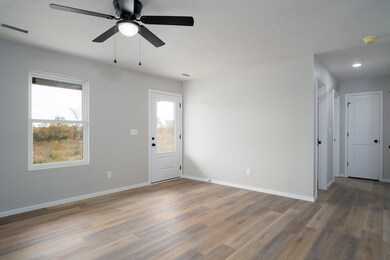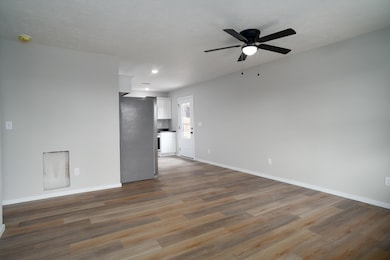Estimated payment $990/month
Highlights
- New Construction
- No HOA
- Double Pane Windows
- Ranch Style House
- Front Porch
- Patio
About This Home
Discover quality craftsmanship and comfortable living in this brand new 2 bedroom, 2 bath home offering 832 sq ft of thoughtfully designed space. Step inside to an inviting open floor plan accented by durable LVP flooring and all-new stainless steel appliances, including a refrigerator, that makes daily living easy.
Nestled in the heart of Hurley, MO, this home captures the charm of small town living. Hurley sits southwest of Nixa and just north of Crane, offering a peaceful, welcoming atmosphere. The beautifully tranquil Spring Creek winds through town, adding to its serene appeal.
Conveniently located near the Hurley School and just moments from the beloved Train Station Grill known for Grandma's home-cooked meals at a great price. This property blends comfort, convenience, and community. A wonderful opportunity to enjoy modern living in a warm, hometown setting.
Listing Agent
Jolene Archer
RE/MAX House of Brokers License #2008006855 Listed on: 11/13/2025

Home Details
Home Type
- Single Family
Year Built
- Built in 2025 | New Construction
Lot Details
- 6,534 Sq Ft Lot
- Street terminates at a dead end
Parking
- Driveway
Home Design
- Ranch Style House
- Vinyl Siding
Interior Spaces
- 832 Sq Ft Home
- Double Pane Windows
- Luxury Vinyl Tile Flooring
Kitchen
- Stove
- Microwave
- Dishwasher
Bedrooms and Bathrooms
- 2 Bedrooms
- 2 Full Bathrooms
Outdoor Features
- Patio
- Front Porch
Schools
- Hurley Elementary School
- Hurley High School
Utilities
- Central Heating and Cooling System
- Electric Water Heater
Community Details
- No Home Owners Association
Map
Property History
| Date | Event | Price | List to Sale | Price per Sq Ft |
|---|---|---|---|---|
| 01/29/2026 01/29/26 | Pending | -- | -- | -- |
| 11/13/2025 11/13/25 | For Sale | $159,900 | -- | $192 / Sq Ft |
Source: Southern Missouri Regional MLS
MLS Number: 60309847
- 95 Sugar Ln
- 1526 Ozark Rd
- 300 Lane Branch Rd
- 00 Pardon Rd
- 342 Pardon Rd
- Tract 1 432 Pardon Rd
- 640 Brown Springs Rd
- 73 Gamble Rd
- 443 Marsha Rd
- 12024 State Highway M
- 000 Highway M
- 1601 State Highway B
- 12754 State Highway M
- 801 Maxine Ave
- 000 Rodeo Ln
- 3736 Highway K
- 107 E Mockingbird Ln
- 208 E Maud Ave
- 311 College St
- 000 Pine St






