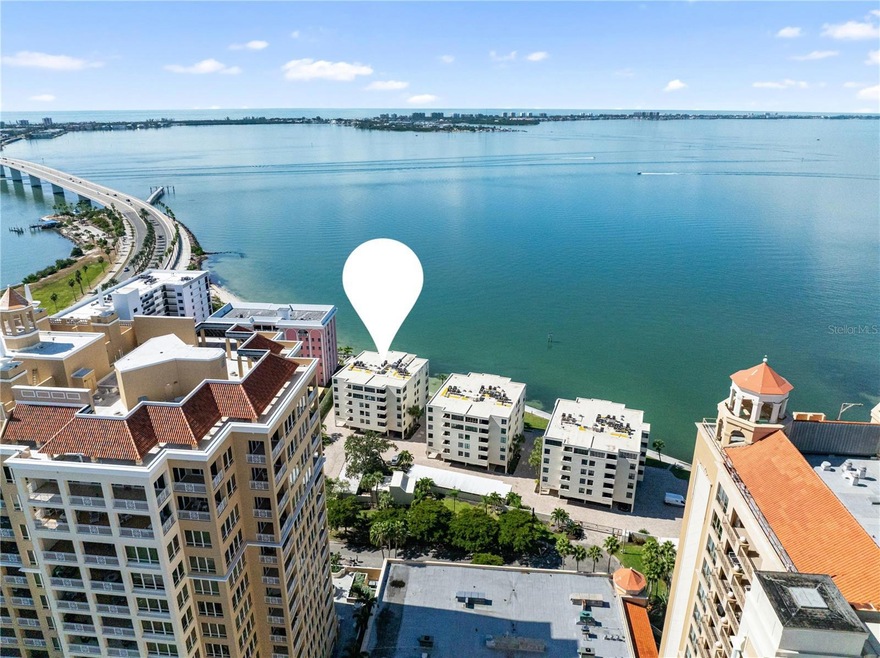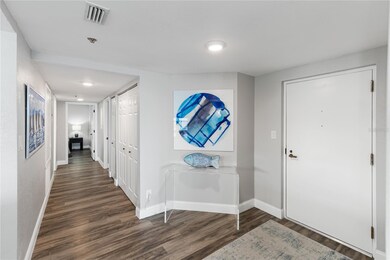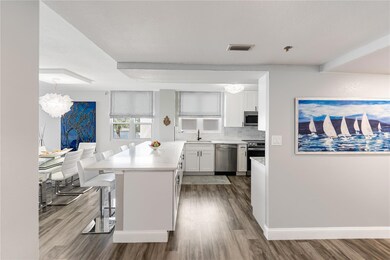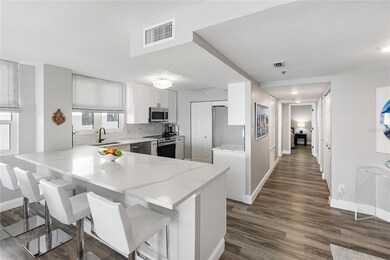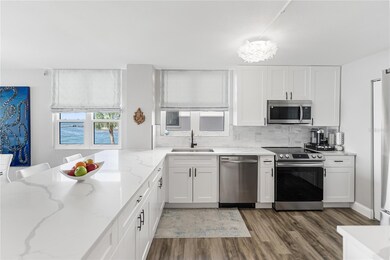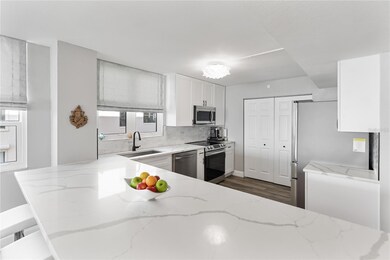97 Sunset Dr Unit 201 Sarasota, FL 34236
Downtown Sarasota NeighborhoodHighlights
- Bay Harbor Waterfront
- White Water Ocean Views
- Gated Community
- Booker High School Rated A-
- Heated In Ground Pool
- 5-minute walk to Causeway Park
About This Home
Waiting for your new construction to be completed? Settle into waterfront living at Lawrence Pointe, one of Sarasota’s most desirable boutique communities, and enjoy the downtown lifestyle in the meantime. This beautifully updated 2-bedroom, 2-bath corner residence offers sweeping panoramic views of Sarasota Bay, abundant natural light, and a thoughtfully designed open layout ideal for both everyday living and entertaining. Expansive windows frame the bay and fill the home with sunshine, while the updated kitchen features stainless steel appliances, ample cabinetry, and seamless flow into the living and dining areas. An enclosed flex space extends the living area and creates the perfect reading nook, home office, or lounge—all with stunning water views as your backdrop. The spacious primary suite includes his-and-hers walk-in closets and a private en-suite bath, while the split-bedroom layout provides a comfortable guest retreat with a full second bath. Additional highlights include in-unit laundry and a whole-house water filtration system for clean, great-tasting water throughout the home. Located just steps from downtown Sarasota, this residence offers effortless access to world-class dining, arts and culture, marinas, Marina Jack, St. Armands Circle, and renowned Gulf beaches. Waterfront living doesn’t get more convenient—or more picturesque. Also available as a short-term rental: March and April at $8,000 per month, or March through May at $7,500 per month.
Listing Agent
PREFERRED SHORE LLC Brokerage Phone: 941-999-1179 License #3168135 Listed on: 11/30/2025

Condo Details
Home Type
- Condominium
Year Built
- Built in 1978
Lot Details
- Bay Harbor Waterfront
- End Unit
- West Facing Home
- Irrigation Equipment
Home Design
- Entry on the 2nd floor
- Turnkey
Interior Spaces
- 1,655 Sq Ft Home
- Open Floorplan
- Ceiling Fan
- Double Pane Windows
- Shades
- Blinds
- Family Room Off Kitchen
- Living Room
- Luxury Vinyl Tile Flooring
- White Water Ocean Views
- Security Lights
Kitchen
- Eat-In Kitchen
- Breakfast Bar
- Cooktop with Range Hood
- Microwave
- Dishwasher
- Stone Countertops
- Disposal
Bedrooms and Bathrooms
- 2 Bedrooms
- En-Suite Bathroom
- 2 Full Bathrooms
- Bidet
- Shower Only
Laundry
- Laundry in Kitchen
- Dryer
Parking
- 1 Carport Space
- Guest Parking
- Assigned Parking
Pool
- Heated In Ground Pool
- Heated Spa
- In Ground Spa
- Gunite Pool
- Pool Lighting
Outdoor Features
- Access to Bay or Harbor
- Enclosed Patio or Porch
- Exterior Lighting
- Outdoor Storage
Schools
- Alta Vista Elementary School
- Booker Middle School
- Booker High School
Utilities
- Central Heating and Cooling System
- Vented Exhaust Fan
- Underground Utilities
- Water Filtration System
- Electric Water Heater
- Cable TV Available
Listing and Financial Details
- Residential Lease
- Security Deposit $7,500
- Property Available on 2/14/26
- Tenant pays for carpet cleaning fee, cleaning fee
- The owner pays for pest control, sewer, trash collection, water
- $150 Application Fee
- 8 to 12-Month Minimum Lease Term
- Assessor Parcel Number 2010012004
Community Details
Overview
- Property has a Home Owners Association
- Sunstate Association Management/Brian Rivenbark Association, Phone Number (941) 870-4920
- Lawrence Pointe Community
- Lawrence Pointe II Subdivision
- The community has rules related to no truck, recreational vehicles, or motorcycle parking, vehicle restrictions
- 5-Story Property
Amenities
- Clubhouse
- Elevator
- Community Storage Space
Recreation
- Community Pool
Pet Policy
- No Pets Allowed
Security
- Card or Code Access
- Gated Community
- Fire and Smoke Detector
- Fire Sprinkler System
Map
Property History
| Date | Event | Price | List to Sale | Price per Sq Ft | Prior Sale |
|---|---|---|---|---|---|
| 01/20/2026 01/20/26 | Price Changed | $5,000 | -15.3% | $3 / Sq Ft | |
| 01/19/2026 01/19/26 | Price Changed | $5,900 | -5.6% | $4 / Sq Ft | |
| 12/26/2025 12/26/25 | Price Changed | $6,250 | -9.4% | $4 / Sq Ft | |
| 12/23/2025 12/23/25 | Price Changed | $6,900 | -8.0% | $4 / Sq Ft | |
| 12/16/2025 12/16/25 | Price Changed | $7,500 | -5.7% | $5 / Sq Ft | |
| 11/30/2025 11/30/25 | For Rent | $7,950 | 0.0% | -- | |
| 01/28/2022 01/28/22 | Sold | $1,125,000 | -6.3% | $680 / Sq Ft | View Prior Sale |
| 12/20/2021 12/20/21 | Pending | -- | -- | -- | |
| 11/29/2021 11/29/21 | For Sale | $1,200,000 | 0.0% | $725 / Sq Ft | |
| 11/25/2021 11/25/21 | Pending | -- | -- | -- | |
| 11/10/2021 11/10/21 | For Sale | $1,200,000 | -- | $725 / Sq Ft |
Source: Stellar MLS
MLS Number: A4673642
APN: 2010-01-2004
- 37 Sunset Dr Unit 44
- 101 Sunset Dr Unit 103
- 101 Sunset Dr Unit 402
- 11 Sunset Dr Unit 505
- 11 Sunset Dr Unit 303
- 35 Watergate Dr Unit 503
- 35 Watergate Dr Unit 1402
- 35 Watergate Dr Unit 801
- 35 Watergate Dr Unit 906
- 35 Watergate Dr Unit 1403
- 35 Watergate Dr Unit 1201
- 35 Watergate Dr Unit 1101
- 35 Watergate Dr Unit 1005
- 35 Watergate Dr Unit 1103
- 1111 Ritz Carlton Dr Unit 1704
- 1111 Ritz Carlton Dr Unit 1202
- 1111 Ritz Carlton Dr Unit 1803
- 1111 N Gulfstream Ave Unit 6B
- 1111 N Gulfstream Ave Unit 9F
- 1111 N Gulfstream Ave Unit 8D
- 97 Sunset Dr Unit 501
- 37 Sunset Dr Unit 41
- 101 Sunset Dr Unit PH3
- 11 Sunset Dr Unit 105
- 11 Sunset Dr Unit 304
- 11 Sunset Dr Unit 704
- 11 Sunset Dr Unit 502
- 11 Sunset Dr Unit 501
- 11 Sunset Dr Unit 505
- 35 Watergate Dr Unit 806
- 35 Watergate Dr Unit 1005
- 1111 Ritz Carlton Dr Unit 1404
- 1111 N Gulfstream Ave Unit 16C
- 111 Golden Gate Point Unit 402
- 1155 N Gulfstream Ave Unit 1607
- 1155 N Gulfstream Ave Unit 606
- 161 Golden Gate Point Unit 4
- 161 Golden Gate Point Unit 1
- 301 Quay Common Unit 704
- 301 Quay Commons Unit 509
Ask me questions while you tour the home.
