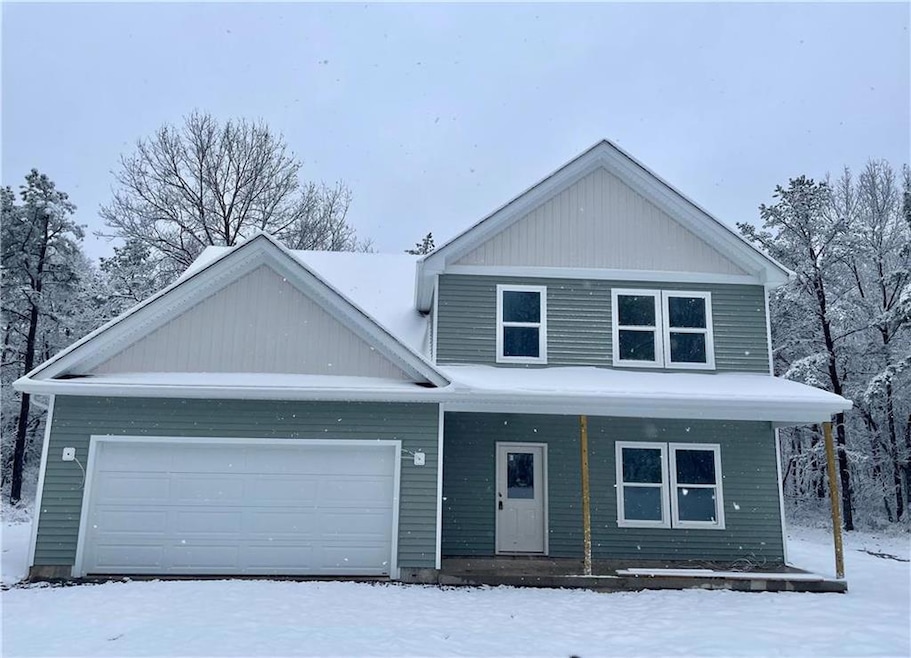
97 Wild Creek Dr Jim Thorpe, PA 18229
Highlights
- New Construction
- Colonial Architecture
- Den
- 1.12 Acre Lot
- Loft
- Porch
About This Home
As of January 2025Discover the Cottonwood Model; a freshly constructed home nestled in Penn Forest Stream Community. Crafted by 4U Homes in 2024, this property showcases breathtaking woodland views and exemplifies contemporary living. Spanning over 2,700 sq. ft., the home features an intelligently designed floor plan, a modern kitchen with huge center island and 42 inch cabinetry, and dramatic black granite countertops. The residence comprises 3 bedrooms, highlighted by a primary 1st floor suite complete with an ensuite bathroom and a spacious over sided walk-in closet. A strategically placed laundry area and guest bathroom on the 1st floor gives functional convenience. Upstairs boost large loft area, full bathroom, and 2 large bedrooms with oversized walk-in closets. An above-garage attic area provides space for storage in the 2nd floor utility room. Key features include a 2-car garage, concrete patio, covered porch, premium stainless steel appliances, and a 1-year new home warranty extendable to 12 years at NO ADDITIONAL COST. Situated mere minutes from Beltzville State Park, Penn's Peak, and Blue Mountain Ski Area, the property offers exceptional recreational accessibility. Its proximity to routes 903, 534, 209, and the PA Turnpike ensures seamless connectivity to the Lehigh Valley and Pocono regions “For comp purposes only.” Property Sold before hitting the market.
Last Agent to Sell the Property
Jayleen Solt
Keller Williams Real Estate License #RS372243 Listed on: 01/07/2025

Last Buyer's Agent
Jayleen Solt
Keller Williams Real Estate License #RS372243 Listed on: 01/07/2025

Home Details
Home Type
- Single Family
Est. Annual Taxes
- $219
Year Built
- Built in 2024 | New Construction
Lot Details
- 1.12 Acre Lot
- Level Lot
HOA Fees
- $50 Monthly HOA Fees
Home Design
- Colonial Architecture
- Blown-In Insulation
- Composition Roof
- Shingle Siding
- Vinyl Construction Material
Interior Spaces
- Walk-In Closet
- 2,704 Sq Ft Home
- Window Screens
- Dining Area
- Den
- Loft
- Utility Room
- Storage In Attic
Kitchen
- Eat-In Kitchen
- Microwave
- Dishwasher
- Kitchen Island
Flooring
- Wall to Wall Carpet
- Luxury Vinyl Plank Tile
Laundry
- Laundry on main level
- Electric Washer and Dryer
Parking
- 2 Car Attached Garage
- Garage Door Opener
- Driveway
- Off-Street Parking
Outdoor Features
- Patio
- Porch
Utilities
- Forced Air Heating and Cooling System
- Heat Pump System
- 101 to 200 Amp Service
- Well
- Electric Water Heater
- Septic System
Community Details
- Penn Forest Streams Subdivision
Listing and Financial Details
- Assessor Parcel Number 50C-51-E343
Similar Home in Jim Thorpe, PA
Home Values in the Area
Average Home Value in this Area
Property History
| Date | Event | Price | Change | Sq Ft Price |
|---|---|---|---|---|
| 01/16/2025 01/16/25 | Sold | $460,000 | 0.0% | $170 / Sq Ft |
| 01/07/2025 01/07/25 | Price Changed | $460,000 | +900.0% | $170 / Sq Ft |
| 01/07/2025 01/07/25 | Pending | -- | -- | -- |
| 01/07/2025 01/07/25 | For Sale | $46,000 | -- | $17 / Sq Ft |
Tax History Compared to Growth
Agents Affiliated with this Home
-
J
Seller's Agent in 2025
Jayleen Solt
Keller Williams Real Estate
Map
Source: Greater Lehigh Valley REALTORS®
MLS Number: 750710
- 369 Robertson Rd
- Lot 328 Panther Run Rd
- 121 Pinoak Dr
- 0 Lot F534 Pinoak Dr
- 70 Panther Run Rd
- Lot F534 Pin Oak Dr
- Lot G528 Pin Oak Dr
- Lot G529 Pin Oak Dr
- 0 Cold Spring Dr Unit PM-131353
- 683 Wild Creek Dr
- F392 Wild Creek Dr
- 626 Cross Run Rd
- Lot 567 Cross Run Rd
- 41 Pinoak Dr
- 0 Pennsylvania 903
- G546 Drakes Dr
- 0 Pin Oak #518
- H594 Engler Ln
- 0 Dr
- 22 Wetzel Rd
