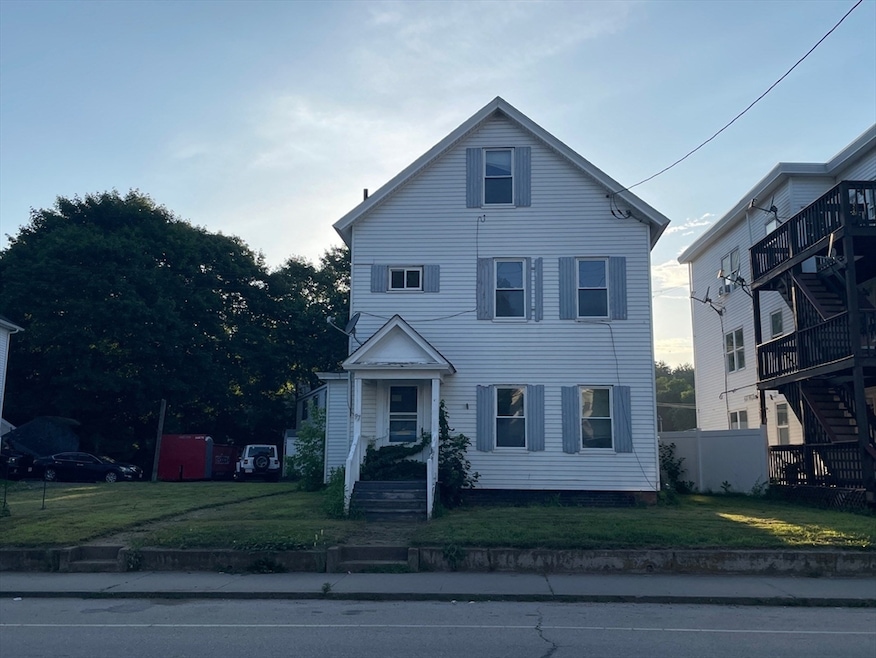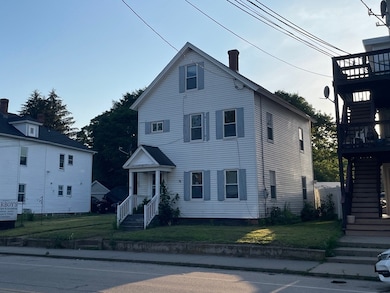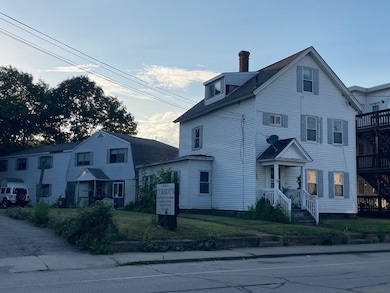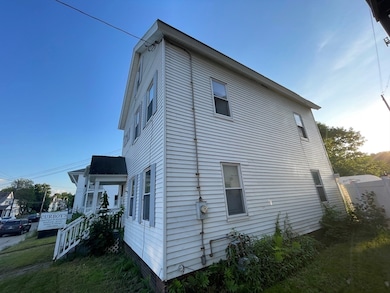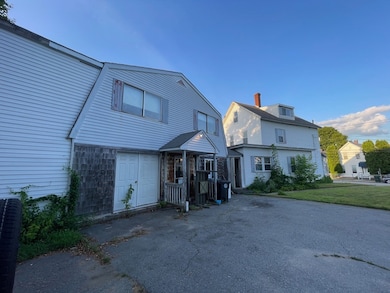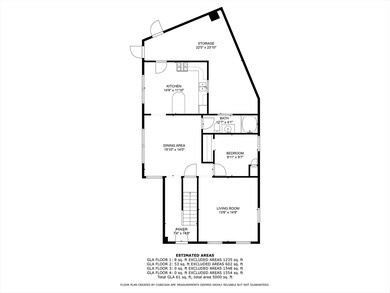97 Worcester St Southbridge, MA 01550
Estimated payment $1,632/month
Highlights
- Medical Services
- Wood Flooring
- No HOA
- Carriage House
- Attic
- Jogging Path
About This Home
Rare Mixed-Use Opportunity- Live, work, or invest! This unique property offers incredible flexibility and income potential. Situated on one lot, this mixed-use setup features a spacious single-family home AND a 3,000+ sq ft commercial building! Separate utilities, and both on and of off-street parking. The single-family residence offers a traditional layout with 3 bedrooms, generous living spaces, and the potential for owner-occupancy or rental income. This could be the perfect fit for small business owners, investors, entrepreneurs, or those seeking a live/work option. Conveniently located near downtown, shopping, and major routes. Both buildings need updates, rehab and repairs. So many possibilities with this one-of-a-kind property!
Home Details
Home Type
- Single Family
Est. Annual Taxes
- $5,100
Year Built
- Built in 1920
Lot Details
- 0.3 Acre Lot
- Fenced
- Irregular Lot
- Property is zoned R3
Home Design
- 1,555 Sq Ft Home
- Carriage House
- Colonial Architecture
- Block Foundation
- Stone Foundation
- Slab Foundation
- Frame Construction
- Shingle Roof
Flooring
- Wood
- Carpet
- Laminate
- Vinyl
Bedrooms and Bathrooms
- 4 Bedrooms
- Primary bedroom located on second floor
Unfinished Basement
- Basement Fills Entire Space Under The House
- Interior Basement Entry
Parking
- 6 Car Parking Spaces
- Shared Driveway
- Paved Parking
- Open Parking
- Off-Street Parking
Utilities
- No Cooling
- 1 Heating Zone
- Baseboard Heating
- 100 Amp Service
- Gas Water Heater
Additional Features
- Range
- Bulkhead
- Property is near schools
- Attic
Listing and Financial Details
- Assessor Parcel Number M:0030 B:0053 L:00001,3977178
Community Details
Overview
- No Home Owners Association
- Near Conservation Area
Amenities
- Medical Services
Recreation
- Jogging Path
Map
Home Values in the Area
Average Home Value in this Area
Tax History
| Year | Tax Paid | Tax Assessment Tax Assessment Total Assessment is a certain percentage of the fair market value that is determined by local assessors to be the total taxable value of land and additions on the property. | Land | Improvement |
|---|---|---|---|---|
| 2025 | $5,100 | $347,900 | $57,800 | $290,100 |
| 2024 | $5,043 | $330,500 | $57,800 | $272,700 |
| 2023 | $4,796 | $302,800 | $57,800 | $245,000 |
| 2022 | $4,819 | $269,200 | $57,800 | $211,400 |
| 2021 | $4,887 | $251,400 | $57,800 | $193,600 |
| 2020 | $4,638 | $238,100 | $57,800 | $180,300 |
| 2018 | $4,397 | $211,900 | $54,900 | $157,000 |
| 2017 | $4,266 | $207,400 | $54,900 | $152,500 |
| 2016 | $4,236 | $209,600 | $54,900 | $154,700 |
| 2015 | $3,600 | $176,800 | $54,900 | $121,900 |
| 2014 | $3,578 | $182,200 | $54,900 | $127,300 |
Property History
| Date | Event | Price | List to Sale | Price per Sq Ft |
|---|---|---|---|---|
| 10/26/2025 10/26/25 | Pending | -- | -- | -- |
| 10/20/2025 10/20/25 | Price Changed | $230,000 | -8.0% | $148 / Sq Ft |
| 09/26/2025 09/26/25 | Price Changed | $249,900 | 0.0% | $161 / Sq Ft |
| 09/26/2025 09/26/25 | For Sale | $249,900 | -16.7% | $161 / Sq Ft |
| 09/05/2025 09/05/25 | Pending | -- | -- | -- |
| 08/05/2025 08/05/25 | Price Changed | $299,900 | -14.3% | $193 / Sq Ft |
| 07/02/2025 07/02/25 | For Sale | $350,000 | -- | $225 / Sq Ft |
Purchase History
| Date | Type | Sale Price | Title Company |
|---|---|---|---|
| Quit Claim Deed | $170,000 | -- | |
| Deed | $6,500 | -- | |
| Deed | $6,500 | -- | |
| Deed | $130,000 | -- |
Mortgage History
| Date | Status | Loan Amount | Loan Type |
|---|---|---|---|
| Previous Owner | $130,000 | Commercial |
Source: MLS Property Information Network (MLS PIN)
MLS Number: 73399282
APN: SBRI-000030-000053-000001
- 89 Worcester St
- 269 Mechanic St
- 51 Green Ave
- 65 Green Ave
- 23 Twine Hurst Place
- 15 Twine Hurst Place
- 219 Charlton St
- 7 Pearl St
- 99 North St Unit 1ST
- 79 Fairlawn Ave
- 21 Edwards St
- 318 Main St
- 28 Maple St
- 0 Blackmer Rd
- 127 Cliff St
- 421 Charlton St
- 150 Clemence Hill Rd
- 13 Coombs St
- 91 Everett St
- 29 Fiske St
