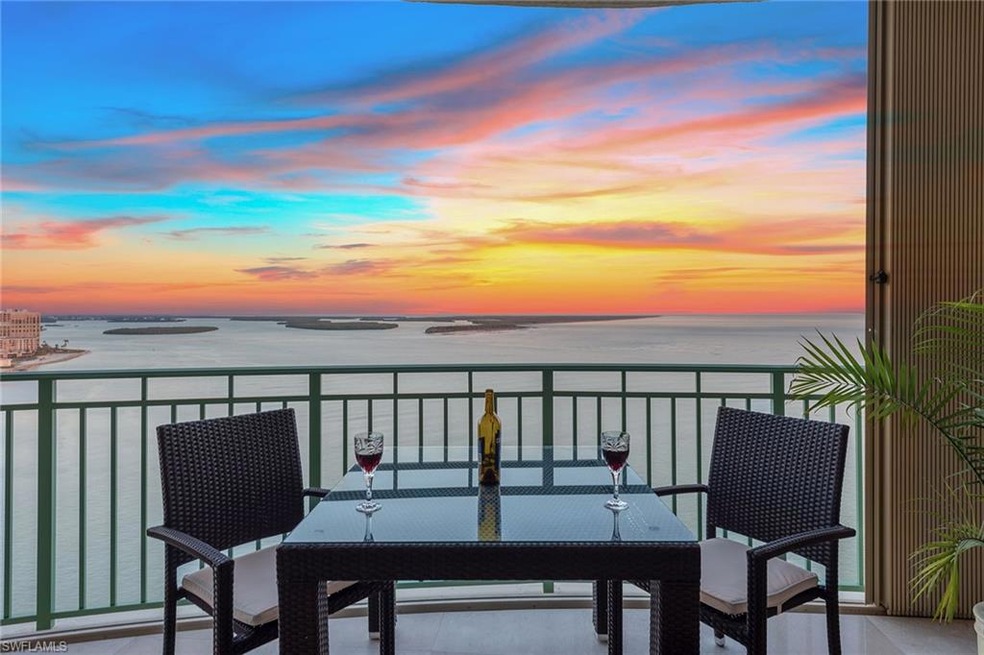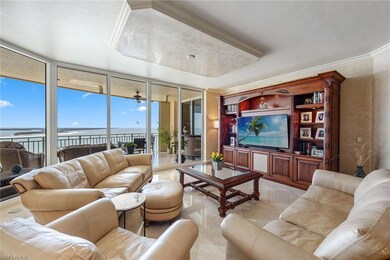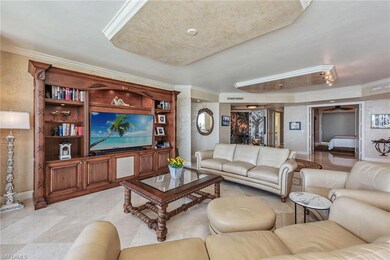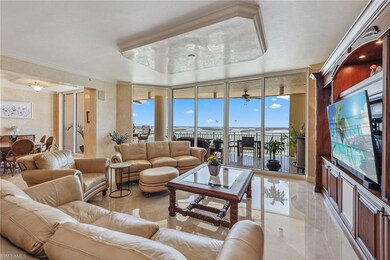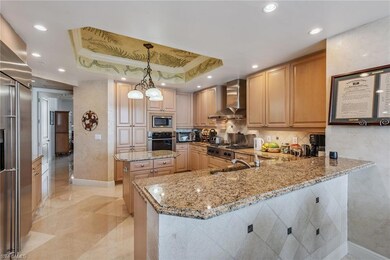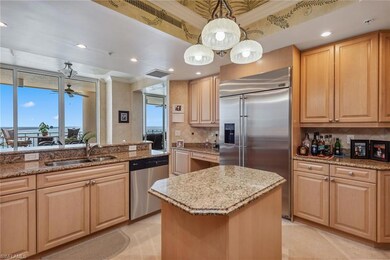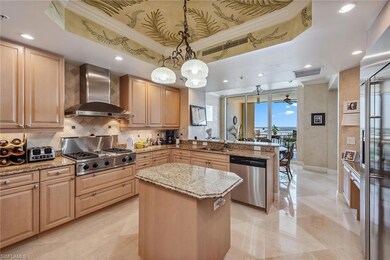Belize of Cape Marco 970 Cape Marco Dr Unit 1803 Floor 18 Marco Island, FL 34145
Estimated payment $17,620/month
Highlights
- Beach Access
- Fitness Center
- Ocean To Bay Views
- Tommie Barfield Elementary School Rated A
- Fishing
- Gated Community
About This Home
From the moment you enter the residence, you are completely immersed in the backdrop of the incredible views of Caxambas Pass, with area islands stretching out into the vast expanse of the Gulf of Mexico. This spacious three-bedroom, three-bath home in the sky features nearly 2,700 air-conditioned square feet with marble flooring, an eat-in kitchen, formal dining and more. What makes this property so special is the outdoor living spaces where you can take in the salty breeze and amazing views. From the large south-side Gulf terrace, you can view the water come alive from the daily boat parade, marine wildlife and area birds — making this the ideal place to sit back and relax or entertain guests. Then, from the north-side terrace, you have beautiful views of Marco Island's iconic Crescent Beach. This prestigious condominium is in one of the most luxurious, popular buildings and gated communities — The Belize at Cape Marco. Resort-style, on-site amenities include a lavish lobby with aquarium, club rooms, bar, billiards, theater, guest suites, fitness center, 24-hour front desk services, Gulf-front community pool and spa with barbecue, gazebo, active social calendar and more. Additional community on-site amenities include convenient beach access, six Har-Tru tennis courts, clubhouse, a fishing pier, guard-gated entry and so much more. When buying in Cape Marco, you are buying a lifestyle — don't let this one pass you by.
Home Details
Home Type
- Single Family
Est. Annual Taxes
- $16,258
Year Built
- Built in 2004
HOA Fees
- $2,825 Monthly HOA Fees
Parking
- 2 Car Attached Garage
- Assigned Parking
Property Views
- Mangrove
Home Design
- Contemporary Architecture
- Concrete Block With Brick
- Concrete Foundation
- Stucco
Interior Spaces
- Property has 1 Level
- Furnished or left unfurnished upon request
- Vaulted Ceiling
- Great Room
- Formal Dining Room
- Marble Flooring
- Fire and Smoke Detector
Kitchen
- Eat-In Kitchen
- Breakfast Bar
- Built-In Oven
- Gas Cooktop
- Microwave
- Dishwasher
- Kitchen Island
Bedrooms and Bathrooms
- 3 Bedrooms
- Split Bedroom Floorplan
- In-Law or Guest Suite
- 3 Full Bathrooms
Laundry
- Laundry in unit
- Dryer
- Washer
- Laundry Tub
Outdoor Features
- Beach Access
- Fishing Pier
- Patio
- Porch
Schools
- Tommie Barfield Elementary School
- Marco Charter Middle School
- Marco Island Academy High School
Utilities
- Central Air
- Heating Available
- Propane
- Gas Available
- Cable TV Available
Listing and Financial Details
- Assessor Parcel Number 23896502142
Community Details
Overview
- 3,326 Sq Ft Building
- Belize Subdivision
Amenities
- Community Barbecue Grill
Recreation
- Tennis Courts
- Community Spa
- Fishing
- Bike Trail
Security
- Gated Community
Map
About Belize of Cape Marco
Home Values in the Area
Average Home Value in this Area
Tax History
| Year | Tax Paid | Tax Assessment Tax Assessment Total Assessment is a certain percentage of the fair market value that is determined by local assessors to be the total taxable value of land and additions on the property. | Land | Improvement |
|---|---|---|---|---|
| 2025 | $17,621 | $1,936,009 | -- | -- |
| 2024 | $16,258 | $1,760,008 | -- | -- |
| 2023 | $16,258 | $1,600,007 | $0 | $0 |
| 2022 | $16,038 | $1,454,552 | $0 | $0 |
| 2021 | $14,308 | $1,322,320 | $0 | $1,322,320 |
| 2020 | $13,655 | $1,268,760 | $0 | $1,268,760 |
| 2019 | $13,912 | $1,268,760 | $0 | $1,268,760 |
| 2018 | $13,948 | $1,268,760 | $0 | $1,268,760 |
| 2017 | $13,529 | $1,215,200 | $0 | $1,215,200 |
| 2016 | $14,010 | $1,241,980 | $0 | $0 |
| 2015 | $13,540 | $1,153,082 | $0 | $0 |
| 2014 | -- | $1,048,256 | $0 | $0 |
Property History
| Date | Event | Price | List to Sale | Price per Sq Ft | Prior Sale |
|---|---|---|---|---|---|
| 10/31/2025 10/31/25 | Price Changed | $2,550,000 | -1.9% | $951 / Sq Ft | |
| 01/30/2025 01/30/25 | For Sale | $2,600,000 | +115.8% | $970 / Sq Ft | |
| 08/31/2012 08/31/12 | Sold | $1,205,000 | -7.2% | $450 / Sq Ft | View Prior Sale |
| 07/27/2012 07/27/12 | Pending | -- | -- | -- | |
| 05/23/2012 05/23/12 | For Sale | $1,299,000 | -- | $485 / Sq Ft |
Purchase History
| Date | Type | Sale Price | Title Company |
|---|---|---|---|
| Warranty Deed | $1,610,000 | First Title & Abstract |
Mortgage History
| Date | Status | Loan Amount | Loan Type |
|---|---|---|---|
| Open | $966,000 | Purchase Money Mortgage |
Source: Naples Area Board of REALTORS®
MLS Number: 225008862
APN: 23896502142
- 970 Cape Marco Dr Unit 1107
- 970 Cape Marco Dr Unit 501
- 970 Cape Marco Dr Unit 1001
- 970 Cape Marco Dr Unit 2202
- 970 Cape Marco Dr Unit 2105
- 970 Cape Marco Dr Unit 2506
- 970 Cape Marco Dr Unit 402
- 970 Cape Marco Dr Unit 1207
- 970 Cape Marco Dr Unit 605
- 970 Cape Marco Dr Unit 802
- 970 Cape Marco Dr Unit 1701
- 990 Cape Marco Dr Unit 1003
- 980 Cape Marco Dr Unit 502
- 940 Cape Marco Dr Unit 2302
- 940 Cape Marco Dr Unit 1506
- 1020 S Collier Blvd Unit 507
- 921 Seagrape Dr Unit 308
- 850 S Collier Blvd Unit 1103
- 1070 S Collier Blvd Unit 507
- 840 S Collier Blvd Unit 1104
- 1103 S Collier Blvd Unit C108
- 1141 S Collier Blvd Unit 107
- 741 S Collier Blvd Unit 210
- 730 S Collier Blvd Unit 707
- 900 Collier Ct Unit 406
- 690 Amber Dr
- 561 Seagrape Dr
- 520 S Collier Blvd Unit 901
- 930 Sycamore Ct
- 291 S Collier Blvd Unit San Marco Residences
- 149 Beachcomber St Unit ID1060574P
