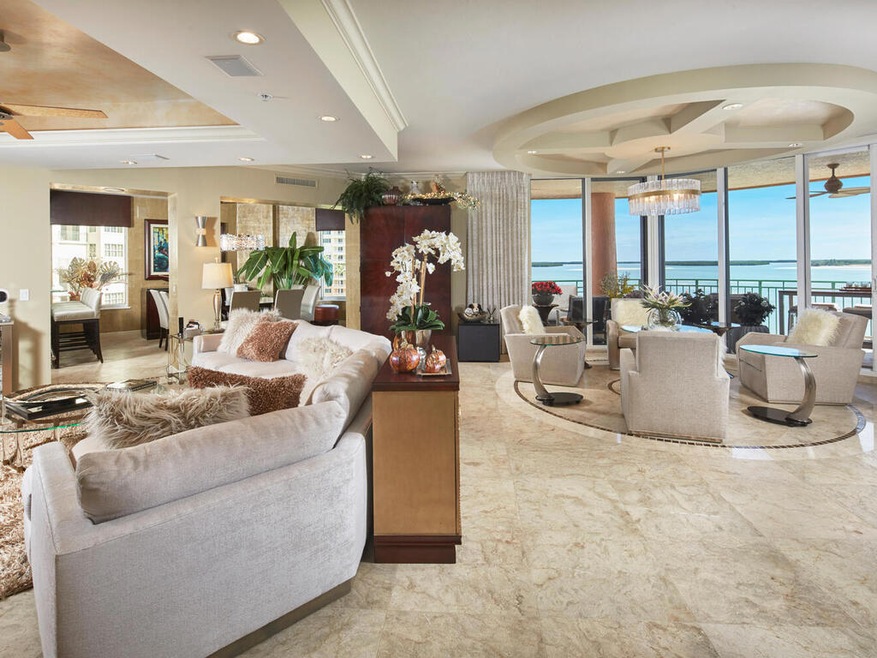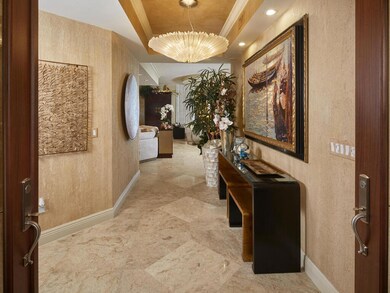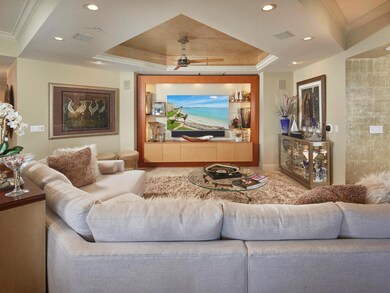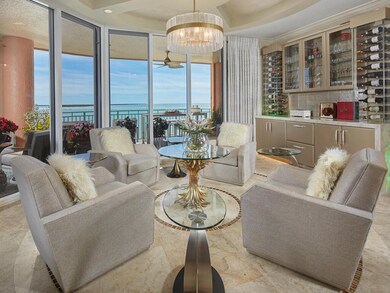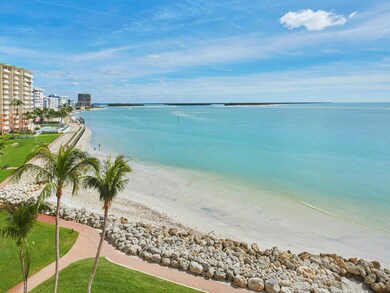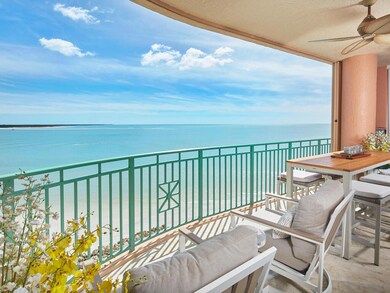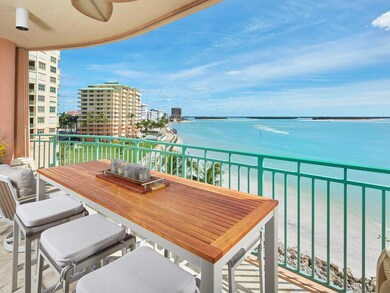Belize of Cape Marco 970 Cape Marco Dr Unit 501 Floor 5 Marco Island, FL 34145
Estimated payment $19,979/month
Highlights
- Beach View
- Fitness Center
- Spa
- Tommie Barfield Elementary School Rated A
- Gated with Attendant
- Clubhouse
About This Home
Phenomenal, fully renovated Belize end residence is an entertainer's dream. Entering from the private elevator foyer with dramatic glass entry doors, you will immediately be impressed by the high-end finishes and thoughtful details throughout this 3 bedroom, 3 and a half bath luxury residence. The main living space has been reimagined to create a highly desirable open floor plan complete with custom built-ins, custom lighting, gorgeous wet bar with custom wine displays and dramatic under counter lighting, and beautiful views of the Gulf. The kitchen has been expanded and offers a large center island, custom recessed lighting and light fixtures, custom SieMatic cabinetry, Miele appliances, gas cooktop, and breakfast bar. The adjacent dining room boasts stunning views sure to thrill any dinner guest. The master suite is a private retreat with access to the front terrace, exceptional views, 2 walk-in closets, and spa-like ensuite bath with Italian cabinetry, dual sinks, and large walk-in shower with glass enclosure. Guests will enjoy the privacy provided by the two additional bedrooms both with ensuite bath and access to the second terrace offering views of the beach. The large, front terrace offers plenty of space to entertain friends while dining alfresco or relax and unwind while listening to the sound of the waves and enjoying the gentle island breeze. Enjoy all of the upscale amenities available at prestigious Cape Marco including 6 HarTru tennis courts, new pickleball courts under construction, and private beach access in addition to the many fine amenities Belize offers - fitness center, theater, guest suites, Gulf-side pool, and more. Live the Cape Marco lifestyle, where luxury is a standard.
Property Details
Home Type
- Condominium
Est. Annual Taxes
- $18,705
Year Built
- Built in 2004
Lot Details
- End Unit
- South Facing Home
- Landscaped
Parking
- Tuck Under Parking
- Assigned parking located at #G1-33&34
Property Views
Home Design
- Contemporary Architecture
- Entry on the 5th floor
- Concrete Block And Stucco Construction
Interior Spaces
- 3,029 Sq Ft Home
- Wet Bar
- Furnished
- Shutters
- Sliding Windows
- Entrance Foyer
- Living Room
- Formal Dining Room
- Storage
Kitchen
- Breakfast Bar
- Oven
- Range
- Microwave
- Dishwasher
- Wine Cooler
- Disposal
Flooring
- Carpet
- Marble
Bedrooms and Bathrooms
- 3 Bedrooms
- Walk-In Closet
- Dual Vanity Sinks in Primary Bathroom
- Private Water Closet
- Shower Only
Laundry
- Laundry in unit
- Dryer
- Washer
- Laundry Tub
Home Security
- Security Gate
- Pest Guard System
Outdoor Features
- Spa
- Lanai
Location
- In Flood Plain
Utilities
- Central Heating and Cooling System
- Cable TV Available
Listing and Financial Details
- Assessor Parcel Number 23896500186
Community Details
Overview
- No Home Owners Association
- Application Fee Required
- $2,826 Maintenance Fee
- Association fees include cable TV, ground maintenance, pest control, security, trash, water, sewer
- 148 Units
- High-Rise Condominium
- Belize Community
- Belize At Cape Marco A Condo Subdivision
- Park Phone (239) 642-1494
- Property managed by Alan Linardich
- The community has rules related to no truck, recreational vehicles, or motorcycle parking, no motorcycles
- Electric Vehicle Charging Station
- 24-Story Property
Amenities
- Community Barbecue Grill
- Trash Chute
- Guest Suites
- Secure Lobby
- Bike Room
- Elevator
Recreation
- Tennis Courts
- Recreation Facilities
- Community Spa
Pet Policy
- Pets allowed on a case-by-case basis
Security
- Gated with Attendant
- Resident Manager or Management On Site
- Card or Code Access
- Secure Elevator
Map
About Belize of Cape Marco
Home Values in the Area
Average Home Value in this Area
Tax History
| Year | Tax Paid | Tax Assessment Tax Assessment Total Assessment is a certain percentage of the fair market value that is determined by local assessors to be the total taxable value of land and additions on the property. | Land | Improvement |
|---|---|---|---|---|
| 2025 | $18,211 | $1,979,288 | -- | -- |
| 2024 | $16,882 | $1,799,353 | -- | -- |
| 2023 | $16,882 | $1,635,775 | $0 | $0 |
| 2022 | $16,481 | $1,487,068 | $0 | $0 |
| 2021 | $14,628 | $1,351,880 | $0 | $1,351,880 |
| 2020 | $13,844 | $1,286,340 | $0 | $1,286,340 |
| 2019 | $14,105 | $1,286,340 | $0 | $1,286,340 |
| 2018 | $14,108 | $1,283,340 | $0 | $1,283,340 |
| 2017 | $13,614 | $1,222,800 | $0 | $1,222,800 |
| 2016 | $14,135 | $1,253,070 | $0 | $0 |
| 2015 | $13,662 | $1,172,054 | $0 | $0 |
| 2014 | $12,581 | $1,065,504 | $0 | $0 |
Property History
| Date | Event | Price | List to Sale | Price per Sq Ft |
|---|---|---|---|---|
| 11/17/2025 11/17/25 | For Sale | $3,495,000 | -- | $1,154 / Sq Ft |
Purchase History
| Date | Type | Sale Price | Title Company |
|---|---|---|---|
| Interfamily Deed Transfer | -- | Attorney | |
| Special Warranty Deed | $1,110,000 | First Fidelity Title |
Source: Marco Island Area Association of REALTORS®
MLS Number: 2252278
APN: 23896500186
- 970 Cape Marco Dr Unit 1107
- 970 Cape Marco Dr Unit 1001
- 970 Cape Marco Dr Unit 2202
- 970 Cape Marco Dr Unit 2105
- 970 Cape Marco Dr Unit 2506
- 970 Cape Marco Dr Unit 402
- 970 Cape Marco Dr Unit 1207
- 970 Cape Marco Dr Unit 605
- 970 Cape Marco Dr Unit 802
- 970 Cape Marco Dr Unit 1803
- 970 Cape Marco Dr Unit 1701
- 990 Cape Marco Dr Unit 1003
- 980 Cape Marco Dr Unit 502
- 940 Cape Marco Dr Unit 2302
- 940 Cape Marco Dr Unit 1506
- 1020 S Collier Blvd Unit 507
- 921 Seagrape Dr Unit 308
- 850 S Collier Blvd Unit 1103
- 1070 S Collier Blvd Unit 507
- 840 S Collier Blvd Unit 1104
- 1103 S Collier Blvd Unit C108
- 1141 S Collier Blvd Unit 107
- 741 S Collier Blvd Unit 210
- 730 S Collier Blvd Unit 707
- 900 Collier Ct Unit 406
- 690 Amber Dr
- 561 Seagrape Dr
- 520 S Collier Blvd Unit 901
- 520 S Collier Blvd Unit 1104
- 291 S Collier Blvd Unit San Marco Residences
- 149 Beachcomber St Unit ID1060574P
