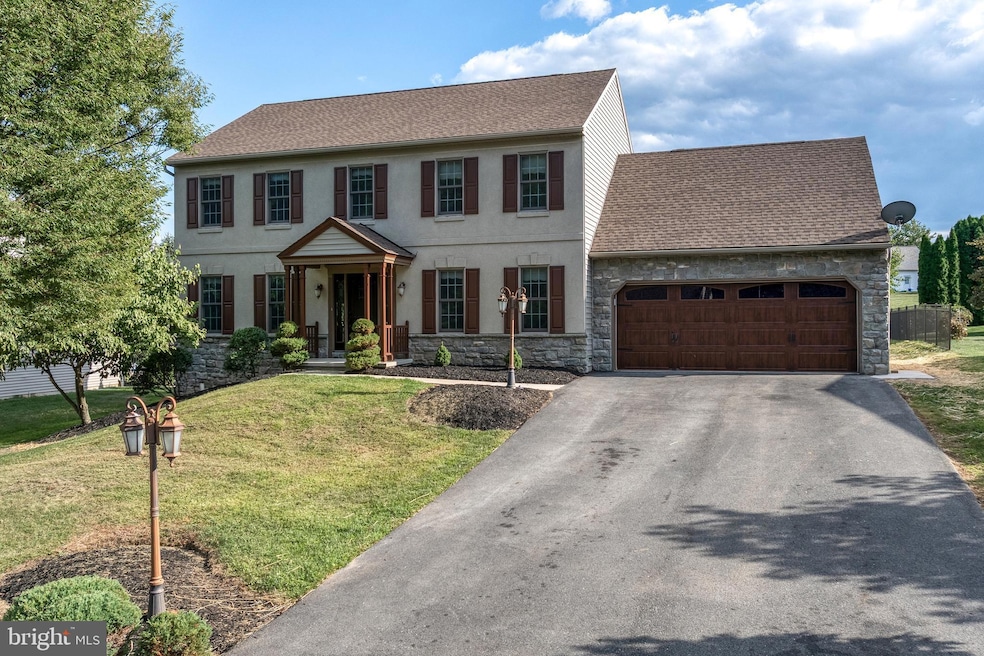
Estimated payment $3,133/month
Highlights
- Colonial Architecture
- No HOA
- Porch
- Workshop
- Formal Dining Room
- 2 Car Attached Garage
About This Home
Welcome to this impeccably maintained 4-bedroom, 3.5-bath home that blends rustic elegance with modern comfort in the desirable Castle Pond community. NO HOA! Sitting on nearly a half-acre of beautifully landscaped, fully flat yard, this property offers space, charm, and functionality for large families. Step inside to find a spacious floor plan where every bedroom features its own walk-in closet. The full master suite boasts a large walk-in closet with potential to expand even further. Upstairs includes 2 full baths, while the finished walkout basement offers tile flooring, a full kitchen, laundry room, and private access—perfect for in-law quarters. The main floor kitchen showcases granite countertops and comes fully equipped with appliances. An enclosed exterior deck with kitchen and wood pavers creates an ideal entertaining space. The home is filled with upgrades including brand new LED lighting, a sleek new garage door with side-entry access, and a roof only 2 years old. Additional highlights include a 2-car attached garage, a large shed, a 4-year-old water heater, and timeless stone finishes that add a warm, rustic feel. This move-in ready home offers incredible curb appeal and endless space both inside and out—an ideal retreat for families seeking comfort, convenience, and style.
Home Details
Home Type
- Single Family
Est. Annual Taxes
- $7,432
Year Built
- Built in 2004
Lot Details
- 0.39 Acre Lot
- Level Lot
Parking
- 2 Car Attached Garage
- Front Facing Garage
- Off-Street Parking
Home Design
- Colonial Architecture
- Permanent Foundation
- Poured Concrete
- Shingle Roof
- Asphalt Roof
- Stone Siding
- Vinyl Siding
- Stick Built Home
- Dryvit Stucco
Interior Spaces
- 2,943 Sq Ft Home
- Property has 2 Levels
- Insulated Windows
- Entrance Foyer
- Formal Dining Room
- Fire and Smoke Detector
- Laundry Room
Kitchen
- Oven
- Built-In Microwave
- Dishwasher
- Kitchen Island
- Disposal
Bedrooms and Bathrooms
- 4 Bedrooms
Basement
- Basement Fills Entire Space Under The House
- Workshop
Schools
- Locust Grove Elementary School
- Red Lion Area Senior High School
Utilities
- Forced Air Heating and Cooling System
- Natural Gas Water Heater
Additional Features
- Lowered Light Switches
- Porch
Community Details
- No Home Owners Association
- York County Subdivision
Listing and Financial Details
- Assessor Parcel Number 53-000-30-0069-00-00000
Map
Home Values in the Area
Average Home Value in this Area
Tax History
| Year | Tax Paid | Tax Assessment Tax Assessment Total Assessment is a certain percentage of the fair market value that is determined by local assessors to be the total taxable value of land and additions on the property. | Land | Improvement |
|---|---|---|---|---|
| 2025 | $7,408 | $237,000 | $64,340 | $172,660 |
| 2024 | $7,117 | $237,000 | $64,340 | $172,660 |
| 2023 | $7,117 | $237,000 | $64,340 | $172,660 |
| 2022 | $7,117 | $237,000 | $64,340 | $172,660 |
| 2021 | $6,915 | $237,000 | $64,340 | $172,660 |
| 2020 | $6,915 | $237,000 | $64,340 | $172,660 |
| 2019 | $6,892 | $237,000 | $64,340 | $172,660 |
| 2018 | $6,856 | $237,000 | $64,340 | $172,660 |
| 2017 | $6,797 | $237,000 | $64,340 | $172,660 |
| 2016 | $0 | $237,000 | $64,340 | $172,660 |
| 2015 | -- | $237,000 | $64,340 | $172,660 |
| 2014 | -- | $237,000 | $64,340 | $172,660 |
Property History
| Date | Event | Price | Change | Sq Ft Price |
|---|---|---|---|---|
| 09/07/2025 09/07/25 | Pending | -- | -- | -- |
| 09/06/2025 09/06/25 | For Sale | $465,000 | -- | $158 / Sq Ft |
Purchase History
| Date | Type | Sale Price | Title Company |
|---|---|---|---|
| Deed | $213,680 | -- |
Mortgage History
| Date | Status | Loan Amount | Loan Type |
|---|---|---|---|
| Open | $310,000 | Credit Line Revolving | |
| Closed | $128,000 | Future Advance Clause Open End Mortgage | |
| Closed | $191,700 | Purchase Money Mortgage |
Similar Homes in York, PA
Source: Bright MLS
MLS Number: PAYK2089156
APN: 53-000-30-0069.00-00000
- 4101 Woodspring Ln Unit 4101
- 4043 Woodspring Ln Unit 4043
- 3024 Lakefield Rd Unit 3024
- 4049 Woodspring Ln Unit 4049
- 3067 E Prospect Rd
- 24 Lyle Cir
- 3182 Old Dutch Ln
- 2517 Woodspring Dr
- 801 Cape Horn Rd
- 3672 Cimmeron Rd
- 2410 Cape Horn Rd
- 1167 Lady Bug Ln Unit 40
- 831 Marvell Dr
- 3130 Starlight Dr
- 202 Chambers Ridge
- 2540 Cape Horn Rd
- 2999 Legacy Ln
- 761 Heritage Hills Dr
- 415 Folkstone Ct
- 2991 Legacy Ln






