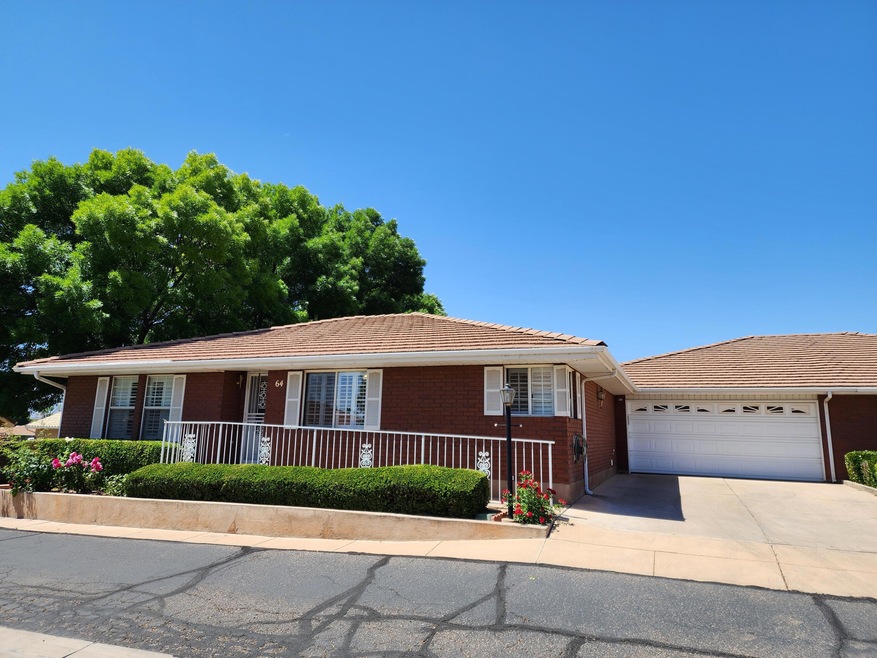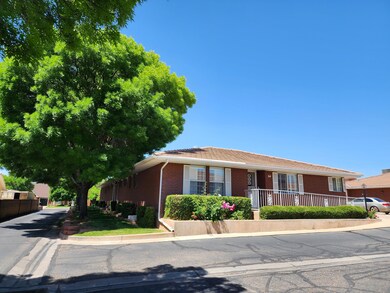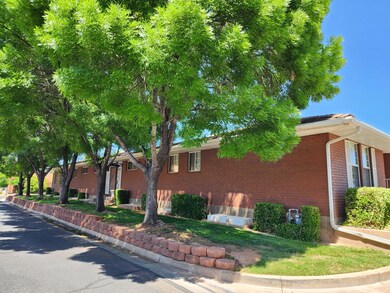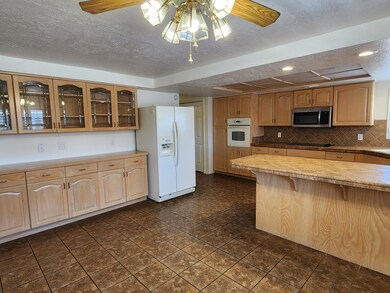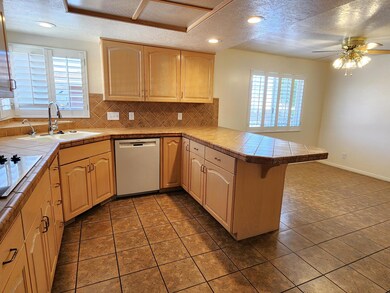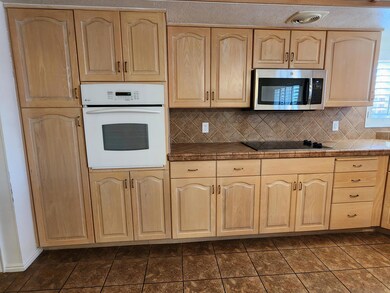
970 E 700 S Unit 64 Saint George, UT 84790
Highlights
- Main Floor Primary Bedroom
- Heated Community Pool
- Double Pane Windows
- Corner Lot
- Attached Garage
- Patio
About This Home
As of September 2024Perfect location in St George near shopping, dining and medical! Located at the end of a very quiet street, beautiful well kept townhome with a fully finished basement! Plantation Shutters, Generous cabinetry w/glass doors, newer appliances, wall oven and countertop range, Bosch DW, fridge and w/d included, solar tubes in living room, newer carpet in basement, bedrm closets all have lights,
Last Agent to Sell the Property
Debbie Taylor
RED ROCK REAL ESTATE License #5486291-AB Listed on: 05/03/2024

Townhouse Details
Home Type
- Townhome
Est. Annual Taxes
- $1,515
Year Built
- Built in 1990
Lot Details
- 3,049 Sq Ft Lot
- Landscaped
- Sprinkler System
HOA Fees
- $205 Monthly HOA Fees
Parking
- Attached Garage
- Garage Door Opener
Home Design
- Brick Exterior Construction
- Tile Roof
Interior Spaces
- 2,766 Sq Ft Home
- 2-Story Property
- Ceiling Fan
- Self Contained Fireplace Unit Or Insert
- Gas Fireplace
- Double Pane Windows
- Basement Fills Entire Space Under The House
Kitchen
- <<builtInRangeToken>>
- <<microwave>>
- Dishwasher
- Disposal
Bedrooms and Bathrooms
- 4 Bedrooms
- Primary Bedroom on Main
- 3 Bathrooms
Laundry
- Dryer
- Washer
Outdoor Features
- Patio
Schools
- Heritage Elementary School
- Desert Hills Middle School
- Dixie High School
Utilities
- Central Air
- Heating System Uses Natural Gas
- Water Softener is Owned
Listing and Financial Details
- Assessor Parcel Number SG-SBH-D-64
Community Details
Overview
- Shadowbrook Homes Subdivision
Recreation
- Heated Community Pool
- Fenced Community Pool
- Community Spa
Ownership History
Purchase Details
Home Financials for this Owner
Home Financials are based on the most recent Mortgage that was taken out on this home.Purchase Details
Purchase Details
Similar Homes in the area
Home Values in the Area
Average Home Value in this Area
Purchase History
| Date | Type | Sale Price | Title Company |
|---|---|---|---|
| Warranty Deed | -- | Southern Utah Title Company | |
| Interfamily Deed Transfer | -- | None Available | |
| Interfamily Deed Transfer | -- | None Available |
Mortgage History
| Date | Status | Loan Amount | Loan Type |
|---|---|---|---|
| Open | $344,720 | New Conventional |
Property History
| Date | Event | Price | Change | Sq Ft Price |
|---|---|---|---|---|
| 09/30/2024 09/30/24 | Sold | -- | -- | -- |
| 08/20/2024 08/20/24 | Pending | -- | -- | -- |
| 05/03/2024 05/03/24 | For Sale | $424,900 | -- | $154 / Sq Ft |
Tax History Compared to Growth
Tax History
| Year | Tax Paid | Tax Assessment Tax Assessment Total Assessment is a certain percentage of the fair market value that is determined by local assessors to be the total taxable value of land and additions on the property. | Land | Improvement |
|---|---|---|---|---|
| 2023 | $111 | $226,380 | $35,750 | $190,630 |
| 2022 | $1,567 | $220,220 | $33,000 | $187,220 |
| 2021 | $1,306 | $273,600 | $45,000 | $228,600 |
| 2020 | $1,226 | $242,000 | $45,000 | $197,000 |
| 2019 | $1,220 | $235,200 | $45,000 | $190,200 |
| 2018 | $1,144 | $110,550 | $0 | $0 |
| 2017 | $1,134 | $109,560 | $0 | $0 |
| 2016 | $1,156 | $103,290 | $0 | $0 |
| 2015 | $1,180 | $101,200 | $0 | $0 |
| 2014 | $1,182 | $101,970 | $0 | $0 |
Agents Affiliated with this Home
-
D
Seller's Agent in 2024
Debbie Taylor
RED ROCK REAL ESTATE
-
Tamara Houchen

Seller Co-Listing Agent in 2024
Tamara Houchen
RED ROCK REAL ESTATE
(435) 817-5127
35 Total Sales
-
CONNOR HOUCHEN
C
Buyer Co-Listing Agent in 2024
CONNOR HOUCHEN
RED ROCK REAL ESTATE
(435) 817-3557
21 Total Sales
Map
Source: Washington County Board of REALTORS®
MLS Number: 24-250696
APN: 0389547
- 1090 E 700 S Unit 6
- 1090 E 700 S Unit 24
- 1090 E 700 S Unit 16
- 1090 E 700 S Unit 22
- 1090 E 700 S Unit 10
- 575 S 1100 E Unit 30
- 1055 E 900 S Unit 45
- 1055 E 900 S Unit 66
- 1050 E 500 S Unit 1
- 525 S 1100 E Unit 22
- 1134 E 900 S Unit 11
- 1186 E 900 S Unit 20
- 1186 E 900 S Unit 20
- 1186 E 900 S Unit 17
- 1186 E 900 S Unit 8
- 805 S River Rd Unit 65
- 805 S River Rd Unit 68
- 805 S River Rd Unit 31
- 805 S River Rd Unit 70
- 987 S River Rd
