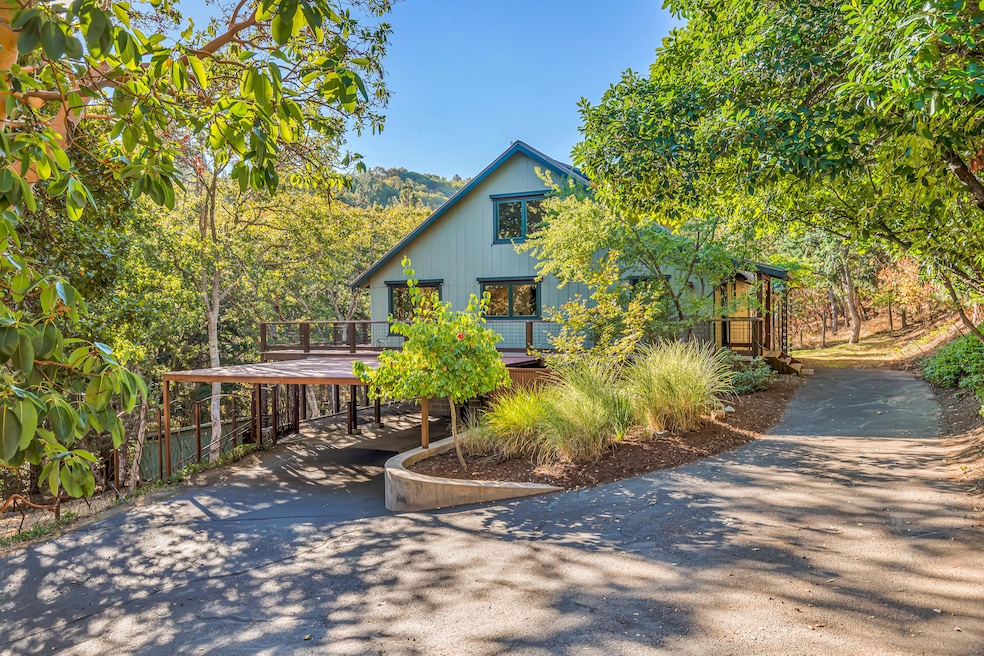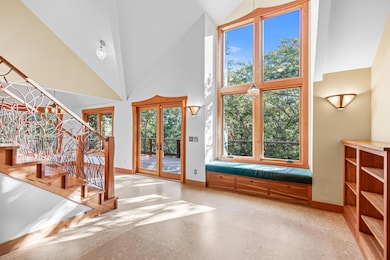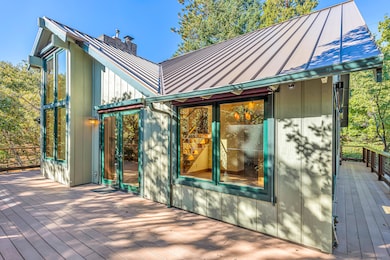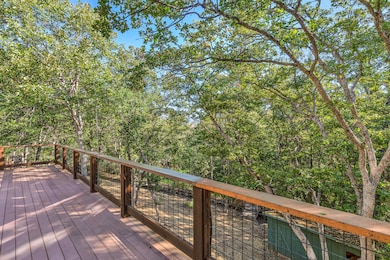970 Elkader St Ashland, OR 97520
University District NeighborhoodEstimated payment $4,554/month
Highlights
- Home fronts a creek
- RV Access or Parking
- Open Floorplan
- Walker Elementary School Rated 10
- 1.53 Acre Lot
- Canyon View
About This Home
Enchanting custom home on rare private acreage within city limits - centrally located above SOU with nearby access to the Ashland Watershed Trails, just six minutes from Ashland's downtown plaza! Abundant natural light and airflow through operable wood-wrapped Sierra Pacific casement windows with metal-clad exteriors, motorized solar screens and awnings, composite deck, solid core doors, cork floors, 100-year-old reclaimed fir trim, kitchen with quartz counters, knotty alder cabinets with solid wood interiors, custom metal hardware, soft-close drawers and doors, stainless five-burner gas range with double oven, dining and living room with high vaulted ceilings, custom built-in cherry shelving and cabinets, gas fireplace with Oregon yew mantle, main-level primary and full bathroom, two upper-level bedrooms and full bathroom, lower level workshop and laundry room. Custom metal fencing, stairs, and bridges with seasonal Roca Creek and TID canal through property. Inquire for details!
Home Details
Home Type
- Single Family
Est. Annual Taxes
- $7,122
Year Built
- Built in 1975
Lot Details
- 1.53 Acre Lot
- Home fronts a creek
- Fenced
- Native Plants
- Sloped Lot
- Drip System Landscaping
- Front and Back Yard Sprinklers
- Wooded Lot
- Garden
- Property is zoned R-1-10, R-1-10
Property Views
- Canyon
- Creek or Stream
- Mountain
- Forest
Home Design
- Craftsman Architecture
- Northwest Architecture
- Block Foundation
- Slab Foundation
- Frame Construction
- Metal Roof
Interior Spaces
- 2,096 Sq Ft Home
- 3-Story Property
- Open Floorplan
- Central Vacuum
- Built-In Features
- Vaulted Ceiling
- Ceiling Fan
- Gas Fireplace
- Double Pane Windows
- ENERGY STAR Qualified Windows with Low Emissivity
- Wood Frame Window
- Mud Room
- Family Room with Fireplace
- Living Room
- Dining Room
- Home Office
- Loft
- Bonus Room
- Finished Basement
Kitchen
- Eat-In Kitchen
- Double Oven
- Range with Range Hood
- Dishwasher
- Granite Countertops
- Disposal
Flooring
- Cork
- Concrete
Bedrooms and Bathrooms
- 3 Bedrooms
- Primary Bedroom on Main
- Linen Closet
- 2 Full Bathrooms
- Bathtub with Shower
Laundry
- Laundry Room
- Dryer
- Washer
Home Security
- Smart Thermostat
- Carbon Monoxide Detectors
- Fire and Smoke Detector
Parking
- Attached Carport
- Driveway
- RV Access or Parking
Outdoor Features
- Deck
- Outdoor Water Feature
- Shed
Schools
- Ashland Middle School
- Ashland High School
Utilities
- Ductless Heating Or Cooling System
- Cooling System Mounted To A Wall/Window
- Forced Air Heating and Cooling System
- Heating System Uses Natural Gas
- Natural Gas Connected
- Irrigation Water Rights
- Water Heater
- Phone Available
- Cable TV Available
Additional Features
- Sprinklers on Timer
- 2 Irrigated Acres
Listing and Financial Details
- Tax Lot 2304
- Assessor Parcel Number 10558914
Community Details
Overview
- No Home Owners Association
- Built by Pat Elston Construction
- Property is near a preserve or public land
Recreation
- Tennis Courts
- Pickleball Courts
- Sport Court
- Community Playground
- Park
- Trails
Map
Home Values in the Area
Average Home Value in this Area
Tax History
| Year | Tax Paid | Tax Assessment Tax Assessment Total Assessment is a certain percentage of the fair market value that is determined by local assessors to be the total taxable value of land and additions on the property. | Land | Improvement |
|---|---|---|---|---|
| 2025 | $7,361 | $474,800 | $296,570 | $178,230 |
| 2024 | $7,361 | $460,980 | $287,940 | $173,040 |
| 2023 | $7,122 | $447,560 | $279,560 | $168,000 |
| 2022 | $6,893 | $447,560 | $279,560 | $168,000 |
| 2021 | $6,725 | $434,530 | $271,420 | $163,110 |
| 2020 | $6,538 | $421,880 | $263,520 | $158,360 |
| 2019 | $6,436 | $397,670 | $248,400 | $149,270 |
| 2018 | $6,083 | $386,090 | $241,170 | $144,920 |
| 2017 | $6,040 | $386,090 | $241,170 | $144,920 |
| 2016 | $5,884 | $363,940 | $227,330 | $136,610 |
| 2015 | $5,659 | $363,940 | $227,330 | $136,610 |
| 2014 | $5,477 | $343,050 | $214,290 | $128,760 |
Property History
| Date | Event | Price | Change | Sq Ft Price |
|---|---|---|---|---|
| 08/27/2025 08/27/25 | Price Changed | $750,000 | 0.0% | $358 / Sq Ft |
| 08/27/2025 08/27/25 | For Sale | $750,000 | -6.3% | $358 / Sq Ft |
| 08/26/2025 08/26/25 | Off Market | $800,000 | -- | -- |
| 07/03/2025 07/03/25 | Price Changed | $800,000 | -4.2% | $382 / Sq Ft |
| 03/29/2025 03/29/25 | Price Changed | $835,000 | -1.8% | $398 / Sq Ft |
| 09/30/2024 09/30/24 | For Sale | $850,000 | +21.4% | $406 / Sq Ft |
| 06/23/2021 06/23/21 | Sold | $700,000 | 0.0% | $270 / Sq Ft |
| 06/23/2021 06/23/21 | Pending | -- | -- | -- |
| 06/23/2021 06/23/21 | For Sale | $700,000 | +16.7% | $270 / Sq Ft |
| 04/17/2020 04/17/20 | Sold | $600,000 | -7.7% | $286 / Sq Ft |
| 02/14/2020 02/14/20 | Pending | -- | -- | -- |
| 02/14/2020 02/14/20 | For Sale | $650,000 | -- | $310 / Sq Ft |
Purchase History
| Date | Type | Sale Price | Title Company |
|---|---|---|---|
| Warranty Deed | $700,000 | Ticor Title | |
| Interfamily Deed Transfer | -- | None Available | |
| Warranty Deed | $600,000 | Ticor Title | |
| Personal Reps Deed | $320,000 | Lawyers Title Ins |
Mortgage History
| Date | Status | Loan Amount | Loan Type |
|---|---|---|---|
| Open | $300,000 | New Conventional | |
| Previous Owner | $360,000 | New Conventional | |
| Previous Owner | $150,000 | New Conventional | |
| Previous Owner | $150,000 | Credit Line Revolving | |
| Previous Owner | $96,000 | Credit Line Revolving | |
| Previous Owner | $40,000 | Credit Line Revolving | |
| Previous Owner | $150,000 | Credit Line Revolving |
Source: Oregon Datashare
MLS Number: 220190637
APN: 10558914
- 0 Emma St Unit 220203688
- 759 S Mountain Ave
- 1320 Prospect St
- 1037 Pinecrest Terrace
- 681 Liberty St
- 769 Lisa Ln
- 1015 Oneida Cir
- 605 Liberty St
- 932 Morton St
- 640 Weller Ln
- 496 Beach St
- 525 Ashland Loop
- 0 Oregon 66 Unit 220203024
- 500 Ashland Loop Rd
- 3727 Siskiyou Blvd
- 580 Weller Ln
- 1565 Siskiyou Blvd Unit SPC 42
- 901 Hillview Dr
- 720 Terrace St
- 303 Palm Ave
- 862 Siskiyou Blvd
- 675 Siskiyou Blvd
- 2234 Siskiyou Blvd
- 2525 Ashland St
- 220 Holiday Ln
- 233 Eva Way
- 100 N Pacific Hwy
- 204 Gibson St Unit A
- 463 Elm St
- 1975 Houston Rd
- 933 N Rose St
- 1108 N Rose St
- 353 Dalton St
- 724 Williams Ct
- 2008 Deer Pointe Ct
- 1750 Sandstone Dr
- 309 Laurel St
- 121 S Holly St
- 406 W Main St
- 645 Royal Ave







