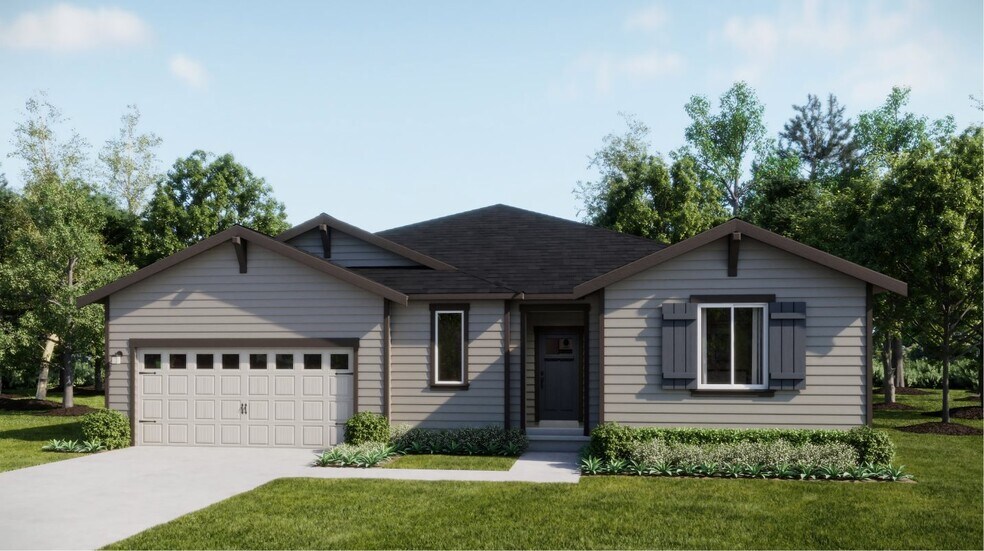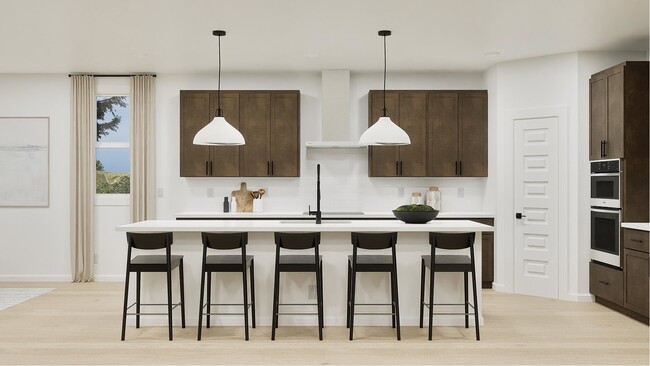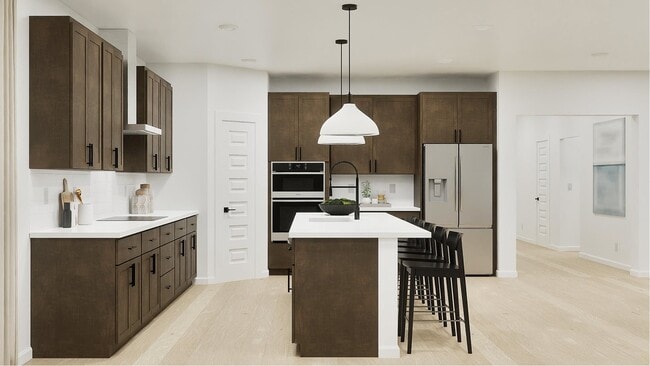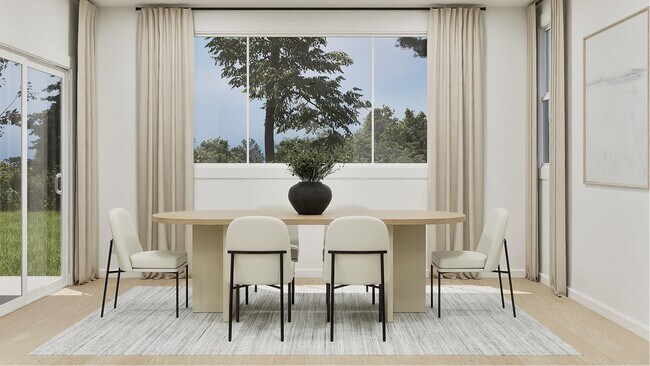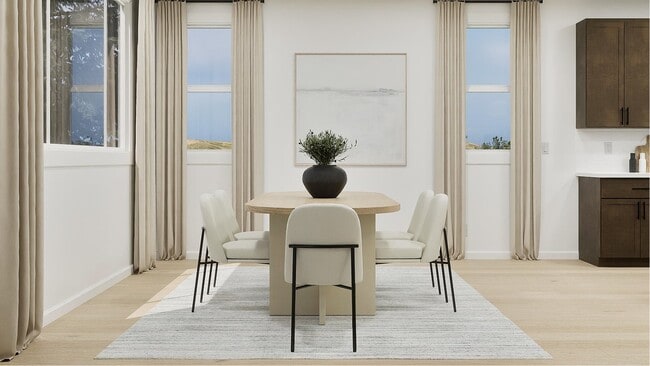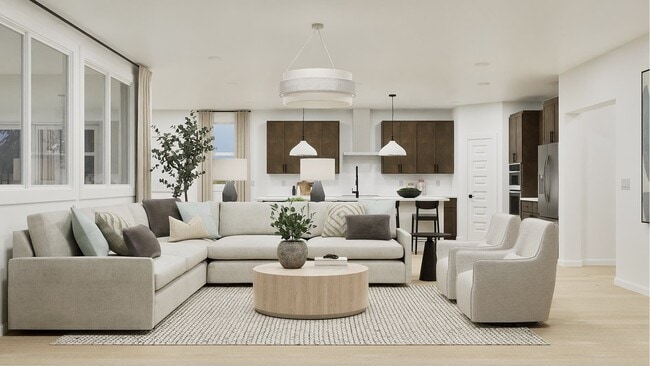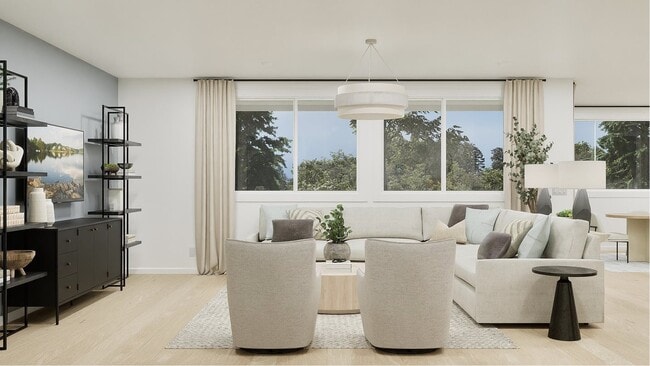
Total Views
4,067
3
Beds
2.5
Baths
2,240
Sq Ft
--
Price per Sq Ft
Highlights
- New Construction
- Dining Room
- Family Room
- Living Room
- Trails
- 1-Story Property
About This Home
This new three-bedroom home offers convenient single-story living. Two bedrooms are located at the front of the home, leading to an inviting open-concept layout with convenient access to a spacious covered porch for effortless entertaining and leisure opportunities. The luxurious owner’s suite is nestled into a private rear corner, complete with a full bathroom and walk-in closet.
Sales Office
Hours
Monday - Sunday
10:00 AM - 5:00 PM
Office Address
1085 Folgate Dr
Sequim, WA 98382
Home Details
Home Type
- Single Family
Parking
- 2 Car Garage
Home Design
- New Construction
Interior Spaces
- 1-Story Property
- Family Room
- Living Room
- Dining Room
Bedrooms and Bathrooms
- 3 Bedrooms
Community Details
- Trails
Map
Other Move In Ready Homes in Rolling Hills
About the Builder
Since 1954, Lennar has built over one million new homes for families across America. They build in some of the nation’s most popular cities, and their communities cater to all lifestyles and family dynamics, whether you are a first-time or move-up buyer, multigenerational family, or Active Adult.
Nearby Homes
- 9999 Wheeler Rd Lot A
- 9999 Wheeler Rd Lot B
- 999 W Hemlock St
- 900 Ave S 5th Ave
- 0 N Knapman Ave
- NKA N Knapman Ave
- 669 W Hendrickson Rd Unit 4
- 669 W Hendrickson Rd Unit 2
- 669 W Hendrickson Rd Unit 7
- 669 W Hendrickson Rd Unit 5
- 669 W Hendrickson Rd Unit 3
- 669 W Hendrickson Rd Unit 8
- 669 W Hendrickson Rd Unit 6
- TBD S Sequim Ave Unit Parcel C
- TBD S Sequim Ave Unit Parcel B
- 1212 S 3rd Ave
- Rolling Hills
- 991 E Hammond St
- 000 Highway 101
- 0 Lot 3 N Mariott Ave
