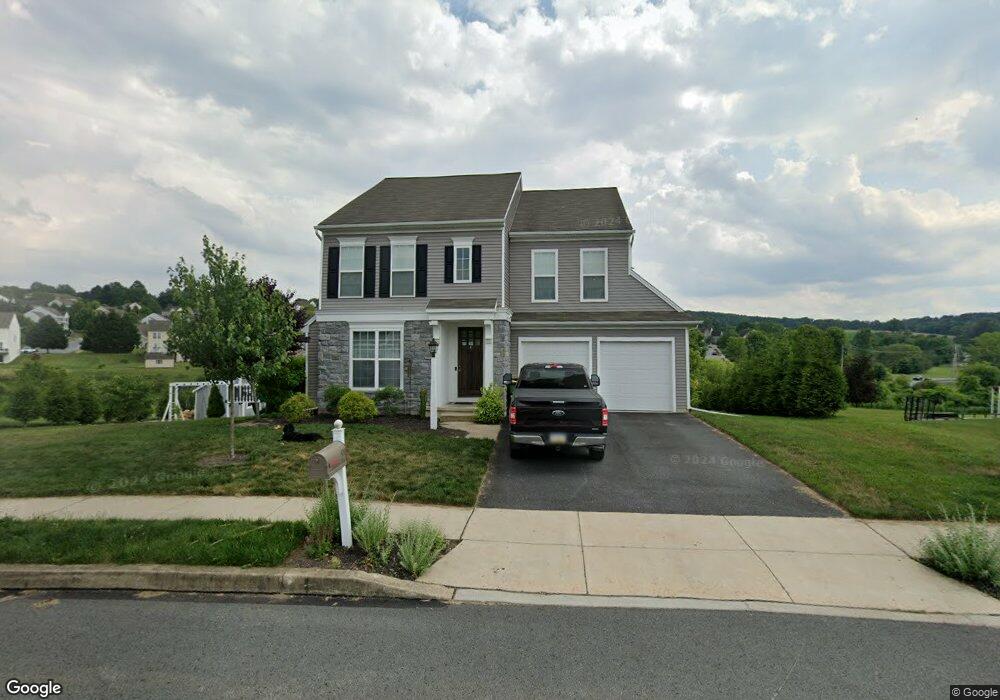970 Kavanagh Cir Red Lion, PA 17356
Estimated Value: $507,070 - $549,000
4
Beds
4
Baths
3,294
Sq Ft
$159/Sq Ft
Est. Value
About This Home
This home is located at 970 Kavanagh Cir, Red Lion, PA 17356 and is currently estimated at $522,768, approximately $158 per square foot. 970 Kavanagh Cir is a home with nearby schools including Ore Valley Elementary School, Dallastown Area Middle School, and Dallastown Area High School.
Ownership History
Date
Name
Owned For
Owner Type
Purchase Details
Closed on
Jan 7, 2021
Sold by
Johnston Chelsea Rae
Bought by
Schwartz Aaron D and Johnston Chelsea Rae
Current Estimated Value
Home Financials for this Owner
Home Financials are based on the most recent Mortgage that was taken out on this home.
Original Mortgage
$274,400
Outstanding Balance
$244,860
Interest Rate
2.7%
Mortgage Type
New Conventional
Estimated Equity
$277,908
Purchase Details
Closed on
Oct 9, 2018
Sold by
Charter Homes At Sage Hill Inc
Bought by
Johnston Chelsea Rae
Home Financials for this Owner
Home Financials are based on the most recent Mortgage that was taken out on this home.
Original Mortgage
$263,992
Interest Rate
8.5%
Mortgage Type
Adjustable Rate Mortgage/ARM
Create a Home Valuation Report for This Property
The Home Valuation Report is an in-depth analysis detailing your home's value as well as a comparison with similar homes in the area
Home Values in the Area
Average Home Value in this Area
Purchase History
| Date | Buyer | Sale Price | Title Company |
|---|---|---|---|
| Schwartz Aaron D | $343,000 | None Available | |
| Johnston Chelsea Rae | $329,990 | None Available |
Source: Public Records
Mortgage History
| Date | Status | Borrower | Loan Amount |
|---|---|---|---|
| Open | Schwartz Aaron D | $274,400 | |
| Previous Owner | Johnston Chelsea Rae | $263,992 |
Source: Public Records
Tax History Compared to Growth
Tax History
| Year | Tax Paid | Tax Assessment Tax Assessment Total Assessment is a certain percentage of the fair market value that is determined by local assessors to be the total taxable value of land and additions on the property. | Land | Improvement |
|---|---|---|---|---|
| 2025 | $10,112 | $294,590 | $49,930 | $244,660 |
| 2024 | $9,801 | $289,740 | $49,930 | $239,810 |
| 2023 | $9,801 | $289,740 | $49,930 | $239,810 |
| 2022 | $9,480 | $289,740 | $49,930 | $239,810 |
| 2021 | $9,031 | $289,740 | $49,930 | $239,810 |
| 2020 | $8,370 | $268,540 | $49,930 | $218,610 |
| 2019 | $8,344 | $268,540 | $49,930 | $218,610 |
| 2018 | $827 | $26,790 | $26,790 | $0 |
| 2017 | $794 | $26,790 | $26,790 | $0 |
| 2016 | $0 | $37,290 | $37,290 | $0 |
| 2015 | -- | $37,290 | $37,290 | $0 |
| 2014 | -- | $37,290 | $37,290 | $0 |
Source: Public Records
Map
Nearby Homes
- 2793 Heather Dr
- 2740 Cape Horn Rd
- 2757 Primrose Ln
- 2730 Woodspring Dr
- 2768 Meadow Cross Way
- 2540 Cape Horn Rd
- Lot 4 St. Michaels Chestnut Hill Rd
- Lot 4 Berkeley Chestnut Hill Rd
- Lot 4 Chestnut Hill Rd
- Lot 7 Chestnut Hill Rd
- Lot 5 Chestnut Hill Rd
- Lot 5 Berkeley Model Chestnut Hill Rd
- Lot 5 St. Michaels Chestnut Hill Rd
- 635 Chestnut Hill Rd
- 639 Chestnut Hill Rd
- 2718 Hunt Club Dr Unit 3
- 2410 Cape Horn Rd
- 1755 Camp Betty Washington Rd
- 2750 Hunters Crest Dr Unit 4
- Sebastian Plan at The Views at Bridgewater
- 974 Kavanagh Cir
- 966 Kavanagh Cir
- 978 Kavanagh Cir
- 971 Kavanagh Cir
- 962 Kavanagh Cir
- 975 Kavanagh Cir
- 951 Kavanagh Cir
- 958 Kavanagh Cir
- 820 Sage Hill Dr
- 816 Sage Hill Dr
- 812 Sage Hill Dr
- 979 Kavanagh Cir
- 824 Sage Hill Dr
- 947 Kavanagh Cir
- 808 Sage Hill Dr
- 804 Sage Hill Dr Unit 162
- 954 Kavanagh Cir
- 943 Kavanagh Cir
- 828 Sage Hill Dr
