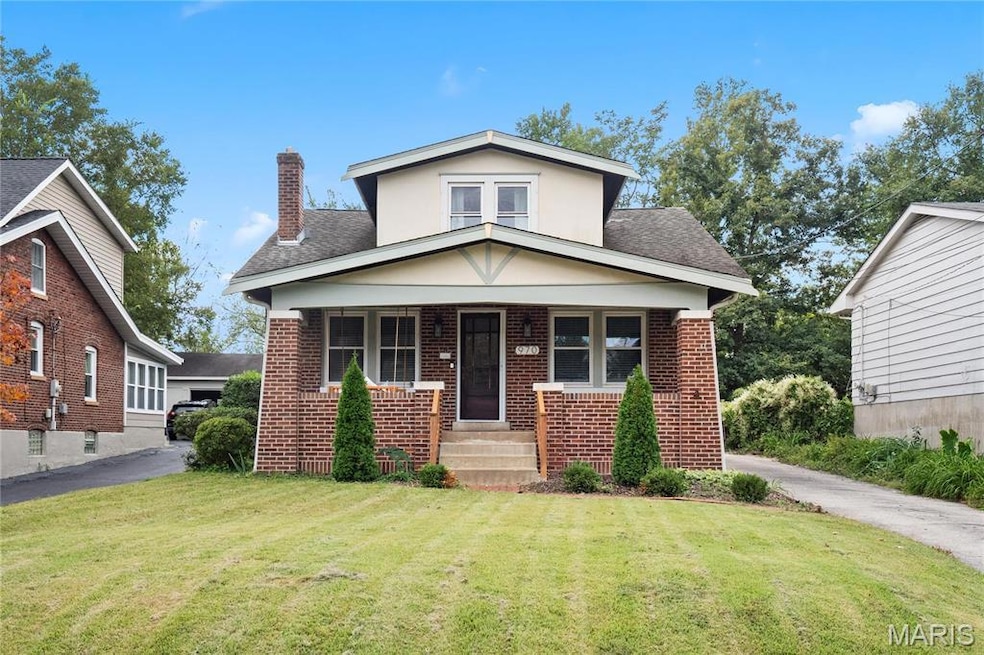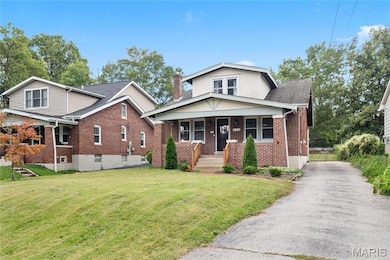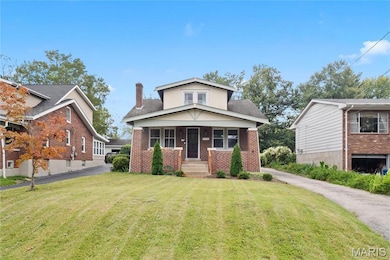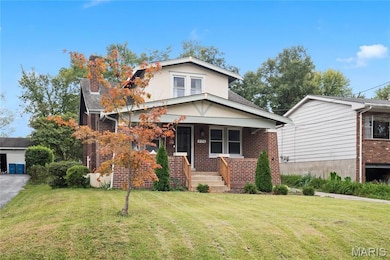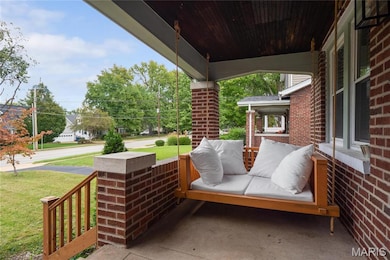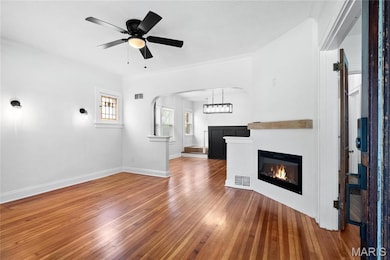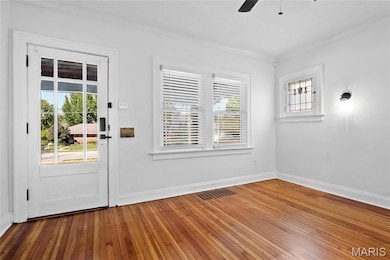970 Kirkham Ave Saint Louis, MO 63122
Highlights
- Traditional Architecture
- Wood Flooring
- Solid Surface Countertops
- North Glendale Elementary School Rated A
- Private Yard
- No HOA
About This Home
Welcome to this charming 3BD/2BA brick bungalow in Kirkwood, offering a great mix of updates, space, and functionality. Step into a cozy living room featuring an electric fireplace, perfect for relaxing evenings. A dedicated dining room flows into the updated kitchen, which includes butcher-block countertops, stainless steel appliances, and a pantry for added storage. The main level includes two bedrooms and a full bathroom, while the upper level features a spacious primary bedroom and a bonus room—perfect for an office, dressing room, or extra lounge space. The walk-out, unfinished basement offers excellent storage potential. Outside, enjoy a large backyard with brand-new pavers and steps leading into the yard, plus a shed for even more storage. The private driveway provides convenient off-street parking. Please note: Please contact listing agent for showing instructions. RENTAL SELECTION CRITERIA: Tenant responsible for all utilities and lawn care. Rental requirements include a 650+ credit score, monthly income of $8,250+, and excellent rental history. Online application required ($45 non-refundable fee per adult). Pets considered with additional deposit. Security deposit equal to one month’s rent upon approval. Available for new tenant immediately!
Home Details
Home Type
- Single Family
Year Built
- Built in 1927 | Remodeled
Lot Details
- 10,019 Sq Ft Lot
- Lot Dimensions are 53x203x53x204
- Property is Fully Fenced
- Level Lot
- Private Yard
Home Design
- Traditional Architecture
- Brick Exterior Construction
- Concrete Perimeter Foundation
Interior Spaces
- 1,436 Sq Ft Home
- 2-Story Property
- Bookcases
- Electric Fireplace
- Window Treatments
- French Doors
- Atrium Doors
- Living Room with Fireplace
- Formal Dining Room
- Wood Flooring
Kitchen
- Breakfast Bar
- Gas Oven
- Gas Range
- Free-Standing Range
- Ice Maker
- Dishwasher
- Stainless Steel Appliances
- Solid Surface Countertops
Bedrooms and Bathrooms
- 3 Bedrooms
- Walk-In Closet
Unfinished Basement
- Walk-Out Basement
- Basement Fills Entire Space Under The House
Outdoor Features
- Covered Patio or Porch
- Shed
Schools
- North Glendale Elem. Elementary School
- North Kirkwood Middle School
- Kirkwood Sr. High School
Utilities
- Forced Air Heating and Cooling System
- Heating System Uses Natural Gas
- Gas Water Heater
Community Details
- No Home Owners Association
Listing and Financial Details
- Property Available on 10/1/25
- Assessor Parcel Number 22L-11-0782
Map
Property History
| Date | Event | Price | List to Sale | Price per Sq Ft | Prior Sale |
|---|---|---|---|---|---|
| 10/27/2025 10/27/25 | Price Changed | $2,750 | -3.5% | $2 / Sq Ft | |
| 09/22/2025 09/22/25 | Price Changed | $2,850 | -3.4% | $2 / Sq Ft | |
| 09/03/2025 09/03/25 | For Rent | $2,950 | +7.3% | -- | |
| 11/01/2024 11/01/24 | Rented | $2,750 | -1.8% | -- | |
| 10/20/2024 10/20/24 | Under Contract | -- | -- | -- | |
| 10/04/2024 10/04/24 | Price Changed | $2,800 | -1.8% | $2 / Sq Ft | |
| 09/26/2024 09/26/24 | For Rent | $2,850 | -99.2% | -- | |
| 09/26/2024 09/26/24 | Off Market | -- | -- | -- | |
| 02/17/2023 02/17/23 | Sold | -- | -- | -- | View Prior Sale |
| 01/14/2023 01/14/23 | Pending | -- | -- | -- | |
| 01/11/2023 01/11/23 | For Sale | $350,000 | -- | $244 / Sq Ft |
Source: MARIS MLS
MLS Number: MIS25060088
APN: 22L-11-0782
- 1175 Hillard Rd
- 1306 Glendale Gardens Dr Unit C
- 910 Dickson St
- 807 E Essex Ave
- 1400 Norman Place
- 1356 N Berry Rd
- 500 Beaucaire Dr
- 581 W Lockwood Ave
- 515 Crestvale Dr
- 443 Sherwood Dr
- 664 E Argonne Dr
- 208 Huntleigh Dr
- 1048 Martha Ln
- 716 N Kirkwood Rd
- 1572 N Woodlawn Ave
- 522 N Kirkwood Rd Unit 2B
- 102 E Bodley Ave Unit 204
- 9845 Boulder Ct
- 180 Doorack Ln
- 9780 Old Warson Rd
- 1 Dickson Ct
- 1107 Mariedale Ct Unit A
- 324 Eldridge Ave
- 416 N Kirkwood Rd
- 55 S Gore Ave Unit 1 H
- 207 Lithia Ave
- 141 E Madison Ave
- 514 S Gore Ave
- 235 W Washington Ave
- 1 Banbury Ct
- 9305 Manchester Rd
- 905 Cornell Ave
- 226 E Lockwood Ave Unit 112
- 226 E Lockwood Ave Unit 315
- 226 E Lockwood Ave Unit 205
- 226 E Lockwood Ave Unit 115
- 226 E Lockwood Ave Unit 313
- 226 E Lockwood Ave
- 945 Liggett Ave
- 550 S Clay Ave
