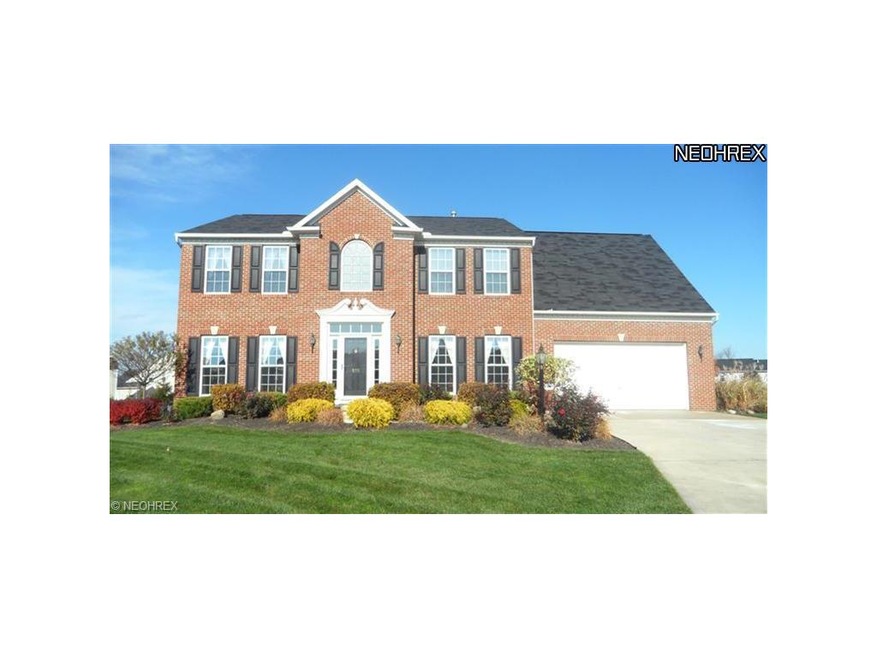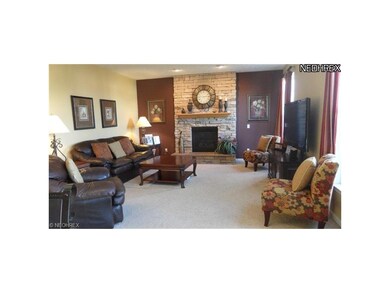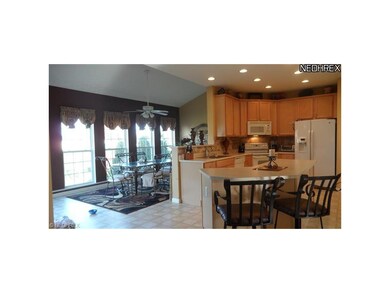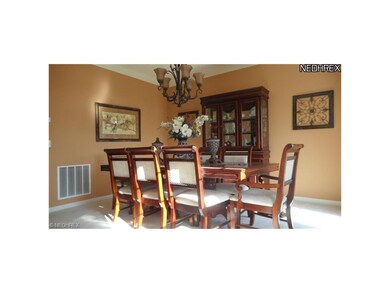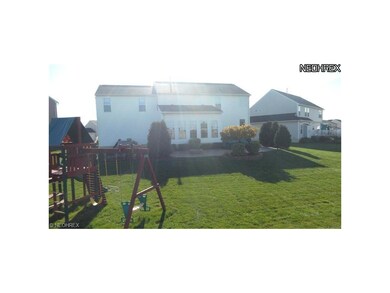
970 Lonetree Ct Brunswick, OH 44212
Highlights
- Colonial Architecture
- Cul-De-Sac
- Patio
- 1 Fireplace
- 2 Car Attached Garage
- Community Playground
About This Home
As of June 2012Gorgeous large brick colonial 4/5 bedrooms in sought after Autumnwood. First floor offers open floorplan, 9' ceilings, crown molding, gourmet kitchen offers upgraded 42 cabinets, features large center island with breakfast bar, stove, dishwasher, microwave, pantry, and mud room. Huge morning room with vaulted ceiling. Family room has floor to ceiling stack stone fireplace, plenty of windows and natural light.Formal dining room and living room. 2nd floor laundry room. Beautiful professional landscape, full sprinkler system, electric fence. Prime lot in private cul-de-sac. 800 square feet stamped concrete patio. Spacious master bedroom has vaulted ceiling and ample closets. Master bath has vaulted ceiling, soaking tub, shower and dbl vanity. Expanded bonus room or 5th bedroom. Professionally finished rec room with carpet, full bath/shower, workout room. Oversized garage and drive. Walk to neighborhood playground/walkingtrail/fishing pond. Shows like a model home. Must see.Priced to sell
Last Agent to Sell the Property
Angela Margida
Rustic Roots Real Estate Listed on: 12/04/2011
Home Details
Home Type
- Single Family
Est. Annual Taxes
- $4,154
Year Built
- Built in 2005
Lot Details
- 0.26 Acre Lot
- Lot Dimensions are 59 x 64
- Cul-De-Sac
- South Facing Home
- Property has an invisible fence for dogs
- Sprinkler System
HOA Fees
- $27 Monthly HOA Fees
Home Design
- Colonial Architecture
- Brick Exterior Construction
- Asphalt Roof
- Vinyl Construction Material
Interior Spaces
- 2,872 Sq Ft Home
- 1 Fireplace
- Finished Basement
- Basement Fills Entire Space Under The House
- Fire and Smoke Detector
Kitchen
- Built-In Oven
- Range
- Microwave
- Dishwasher
- Disposal
Bedrooms and Bathrooms
- 5 Bedrooms
Parking
- 2 Car Attached Garage
- Garage Drain
- Garage Door Opener
Outdoor Features
- Patio
Utilities
- Forced Air Heating and Cooling System
- Heating System Uses Gas
Listing and Financial Details
- Assessor Parcel Number 01-02A-23-159
Community Details
Overview
- Association fees include insurance
- Autumnwood Community
Recreation
- Community Playground
Ownership History
Purchase Details
Home Financials for this Owner
Home Financials are based on the most recent Mortgage that was taken out on this home.Purchase Details
Home Financials for this Owner
Home Financials are based on the most recent Mortgage that was taken out on this home.Purchase Details
Similar Homes in Brunswick, OH
Home Values in the Area
Average Home Value in this Area
Purchase History
| Date | Type | Sale Price | Title Company |
|---|---|---|---|
| Deed | $254,900 | -- | |
| Warranty Deed | $254,900 | None Available | |
| Warranty Deed | -- | Nvr Title Agency Llc | |
| Warranty Deed | $50,500 | Nvr Title Agency Llc |
Mortgage History
| Date | Status | Loan Amount | Loan Type |
|---|---|---|---|
| Open | $90,000 | Credit Line Revolving | |
| Open | $246,513 | New Conventional | |
| Previous Owner | $179,415 | Fannie Mae Freddie Mac |
Property History
| Date | Event | Price | Change | Sq Ft Price |
|---|---|---|---|---|
| 07/12/2025 07/12/25 | Pending | -- | -- | -- |
| 07/11/2025 07/11/25 | Price Changed | $489,900 | -3.9% | $120 / Sq Ft |
| 06/23/2025 06/23/25 | For Sale | $509,900 | +100.0% | $125 / Sq Ft |
| 06/26/2012 06/26/12 | Sold | $254,900 | -5.6% | $89 / Sq Ft |
| 04/14/2012 04/14/12 | Pending | -- | -- | -- |
| 12/04/2011 12/04/11 | For Sale | $269,900 | -- | $94 / Sq Ft |
Tax History Compared to Growth
Tax History
| Year | Tax Paid | Tax Assessment Tax Assessment Total Assessment is a certain percentage of the fair market value that is determined by local assessors to be the total taxable value of land and additions on the property. | Land | Improvement |
|---|---|---|---|---|
| 2024 | $7,350 | $129,070 | $26,590 | $102,480 |
| 2023 | $7,350 | $129,070 | $26,590 | $102,480 |
| 2022 | $6,984 | $129,070 | $26,590 | $102,480 |
| 2021 | $6,069 | $98,530 | $20,300 | $78,230 |
| 2020 | $5,451 | $98,530 | $20,300 | $78,230 |
| 2019 | $5,452 | $98,530 | $20,300 | $78,230 |
| 2018 | $5,039 | $87,630 | $17,230 | $70,400 |
| 2017 | $5,045 | $87,630 | $17,230 | $70,400 |
| 2016 | $5,042 | $87,630 | $17,230 | $70,400 |
| 2015 | $4,761 | $81,900 | $16,100 | $65,800 |
| 2014 | $4,751 | $81,900 | $16,100 | $65,800 |
| 2013 | $4,759 | $81,900 | $16,100 | $65,800 |
Agents Affiliated with this Home
-
D
Seller's Agent in 2025
Diana Ilievski
Keller Williams Elevate
-
A
Seller's Agent in 2012
Angela Margida
Rustic Roots Real Estate
-
L
Buyer's Agent in 2012
Linda Nido
Russell Real Estate Services
Map
Source: MLS Now
MLS Number: 3279104
APN: 001-02A-23-159
- 1005 Lonetree Ct
- 1028 Woodfield Ln
- 4928 Treeline Dr
- 923 Seasons Pass Dr
- 4828 Stag Thicket Ln
- 1064 Molland Dr
- 1239 W Chase Dr
- 1098 Molland Dr
- 4963 Cabernet Dr
- 929 Slate Dr
- 4723 Baywood Dr
- 0 Terrington Dr Unit 4467162
- 5160 Kenton Ln
- 4949 Orchard Dr
- 5035 Center Rd
- 673 Northfork Way
- 1259 Cherry Ln
- 5101 Center Rd
- 5236 Creekside Blvd
- 5279 Creekside Blvd Unit R21
