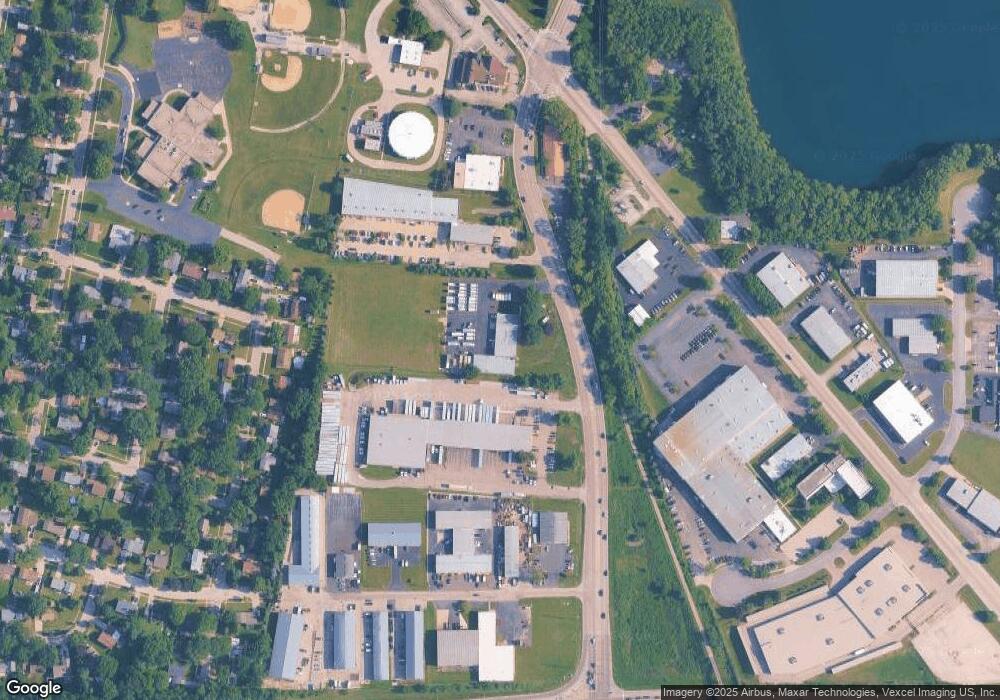970 Pyott Rd Crystal Lake, IL 60014
Estimated Value: $1,590,894
--
Bed
--
Bath
13,564
Sq Ft
$117/Sq Ft
Est. Value
About This Home
This home is located at 970 Pyott Rd, Crystal Lake, IL 60014 and is currently estimated at $1,590,894, approximately $117 per square foot. 970 Pyott Rd is a home located in McHenry County with nearby schools including Canterbury Elementary School, Hannah Beardsley Middle School, and Crystal Lake South High School.
Ownership History
Date
Name
Owned For
Owner Type
Purchase Details
Closed on
Aug 23, 2018
Sold by
Chicago Title Land Trust Company
Bought by
Blackhawk Property Group Llc
Current Estimated Value
Home Financials for this Owner
Home Financials are based on the most recent Mortgage that was taken out on this home.
Original Mortgage
$1,654,100
Interest Rate
3.6%
Mortgage Type
Commercial
Purchase Details
Closed on
May 10, 2013
Sold by
Chicago Title Land Trust Co
Bought by
County Of Mchenry
Purchase Details
Closed on
Mar 1, 2006
Sold by
Simonsen Jerrol R and Simonsen Georgia R
Bought by
Norstates Bank and Trust #3051
Home Financials for this Owner
Home Financials are based on the most recent Mortgage that was taken out on this home.
Original Mortgage
$1,300,000
Interest Rate
7.25%
Mortgage Type
Commercial
Purchase Details
Closed on
Nov 11, 1994
Sold by
Charles Industries Ltd
Bought by
Simonsen Jerrol R and Simonsen Georgia R
Home Financials for this Owner
Home Financials are based on the most recent Mortgage that was taken out on this home.
Original Mortgage
$380,000
Interest Rate
8.91%
Mortgage Type
Commercial
Create a Home Valuation Report for This Property
The Home Valuation Report is an in-depth analysis detailing your home's value as well as a comparison with similar homes in the area
Home Values in the Area
Average Home Value in this Area
Purchase History
| Date | Buyer | Sale Price | Title Company |
|---|---|---|---|
| Blackhawk Property Group Llc | $959,500 | Nlt Title Llc | |
| County Of Mchenry | $1,200 | Wheatland Title Guaranty | |
| Norstates Bank | $1,300,000 | Ticor Title Insurance Compan | |
| Simonsen Jerrol R | $628,500 | -- |
Source: Public Records
Mortgage History
| Date | Status | Borrower | Loan Amount |
|---|---|---|---|
| Previous Owner | Blackhawk Property Group Llc | $1,654,100 | |
| Previous Owner | Norstates Bank | $1,300,000 | |
| Previous Owner | Simonsen Jerrol R | $380,000 |
Source: Public Records
Tax History Compared to Growth
Tax History
| Year | Tax Paid | Tax Assessment Tax Assessment Total Assessment is a certain percentage of the fair market value that is determined by local assessors to be the total taxable value of land and additions on the property. | Land | Improvement |
|---|---|---|---|---|
| 2024 | $41,710 | $492,682 | $323,773 | $168,909 |
| 2023 | $40,572 | $440,642 | $208,290 | $232,352 |
| 2022 | $37,670 | $397,691 | $187,987 | $209,704 |
| 2021 | $35,781 | $370,496 | $175,132 | $195,364 |
| 2020 | $34,963 | $357,380 | $168,932 | $188,448 |
| 2019 | $34,147 | $342,056 | $161,688 | $180,368 |
| 2018 | $32,181 | $315,987 | $149,365 | $166,622 |
| 2017 | $32,133 | $297,679 | $140,711 | $156,968 |
| 2016 | $31,486 | $279,196 | $131,974 | $147,222 |
| 2013 | -- | $260,453 | $123,114 | $137,339 |
Source: Public Records
Map
Nearby Homes
- 901 Aberdeen Dr
- 896 Canterbury Dr
- Chelsea Plan at Waterside at Three Oaks
- Chatham Plan at Waterside at Three Oaks
- Amherst Plan at Waterside at Three Oaks
- 160 Surrey Ln
- 860 Darlington Ln
- 584 Somerset Ln Unit 5
- 699 Darlington Ln
- 1013 Nottingham Ln
- 698 Sussex Ln
- 600 Sussex Ln
- 511 Coventry Ln Unit 3
- 501 Coventry Ln Unit 18
- 407 Keith Ave
- 542 Silver Aspen Cir
- 518 Silver Aspen Cir
- 290 E Congress Pkwy
- 221 Uteg St Unit G
- 567 Cress Creek Ln
- 930 Pyott Rd Unit 101-102
- 930 Pyott Rd Unit 100
- 930 Pyott Rd Unit 108
- 930 Pyott Rd Unit 106
- 930 Pyott Rd Unit 6
- 930 Pyott Rd Unit 107
- 930 Pyott Rd Unit 105
- 930 Pyott Rd
- 930 Pyott Rd Unit 112
- 930 Pyott Rd Unit 104
- 900 Pyott Rd Unit 101
- 900 Pyott Rd
- 551 Jennings Dr
- 541 Jennings Dr Unit B
- 541 Jennings Dr Unit A-4
- 541 Jennings Dr Unit C2
- 541 Jennings Dr Unit A2
- 541 Jennings Dr
- 541 Jennings Dr Unit B3
- 541 Jennings Dr Unit A3
