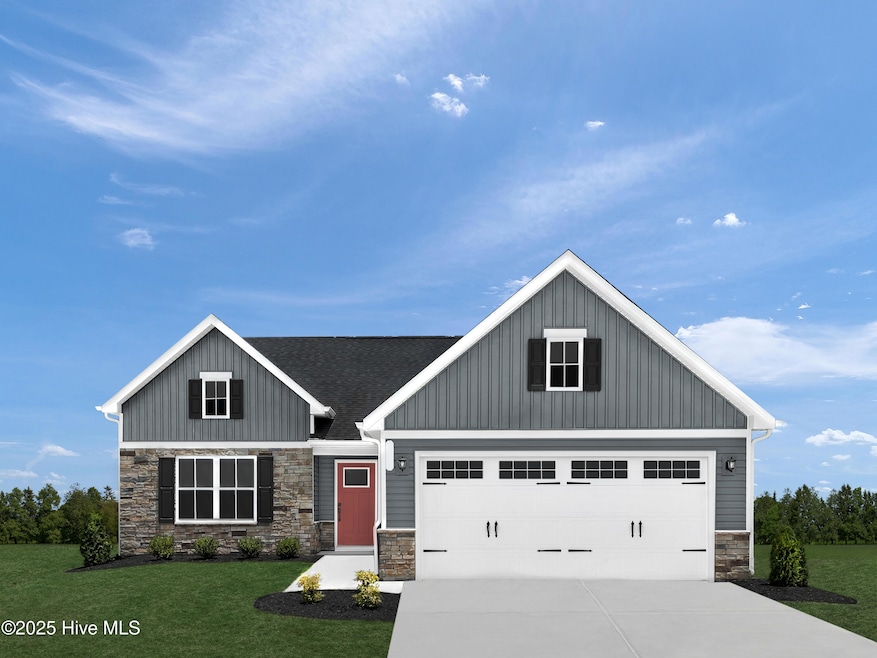970 Rindlewood Trail Bolivia, NC 28422
Estimated payment $2,198/month
Highlights
- Community Cabanas
- Pickleball Courts
- Walk-In Pantry
- Corner Lot
- Covered Patio or Porch
- 2 Car Attached Garage
About This Home
FEBRUARY DELIVERY! Discover the Eden Cay at Middle Creek Village Ranches, a natural gas community, where coastal charm meets convenience and affordability! The Eden Cay offers 1,696 square feet of spacious, one-level livability, featuring 3 bedrooms, 2 full baths, a 2-car garage. This floorplan offers an impressive great room complete with a gourmet kitchen and walk-in pantry. Gather around the large kitchen island or enjoy the beautiful Coastal Carolina weather with your included rear covered porch! This home includes luxury vinyl plank flooring throughout the home, an upgraded LED light package, and craftsman finishes throughout. It also includes all stainless-steel GE kitchen appliances with optional gas cooking. The spacious owner's room located in the back of the house features an oversized walk-in closet, plus a double vanity and walk-in shower. Other interior upgrades include tiled kitchen backsplash, tiled owner's suite shower, and a laundry tub for your convenience. Middle Creek Village boasts a convenient location just minutes from Historic Southport and the beautiful beaches of Oak Island. Enjoy the future amenities at MCV including a large swimming pool, pickleball, firepits and more. Contact us today to learn more about the Eden Cay at Middle Creek Village and schedule your on-site visit.
Home Details
Home Type
- Single Family
Year Built
- Built in 2025
Lot Details
- 7,405 Sq Ft Lot
- Corner Lot
- Property is zoned R-75
HOA Fees
- $68 Monthly HOA Fees
Home Design
- Slab Foundation
- Wood Frame Construction
- Architectural Shingle Roof
- Vinyl Siding
- Stick Built Home
- Stone Veneer
Interior Spaces
- 1,696 Sq Ft Home
- 1-Story Property
- Combination Dining and Living Room
- Attic Access Panel
- Washer and Dryer Hookup
Kitchen
- Walk-In Pantry
- Range
- Dishwasher
- Kitchen Island
- Disposal
Flooring
- Tile
- Luxury Vinyl Plank Tile
Bedrooms and Bathrooms
- 3 Bedrooms
- 2 Full Bathrooms
- Walk-in Shower
Parking
- 2 Car Attached Garage
- Front Facing Garage
- Garage Door Opener
- Driveway
Schools
- Bolivia Elementary School
- South Brunswick Middle School
- South Brunswick High School
Utilities
- Forced Air Zoned Heating System
- Heating System Uses Natural Gas
- Programmable Thermostat
- Natural Gas Connected
- Natural Gas Water Heater
- Municipal Trash
Additional Features
- ENERGY STAR/CFL/LED Lights
- Covered Patio or Porch
Listing and Financial Details
- Tax Lot 157
- Assessor Parcel Number 139jc056
Community Details
Overview
- Middle Creek Village Association, Phone Number (910) 256-2021
- Middle Creek Village Subdivision
- Maintained Community
Amenities
- Picnic Area
Recreation
- Pickleball Courts
- Community Cabanas
- Community Pool
- Dog Park
Map
Home Values in the Area
Average Home Value in this Area
Property History
| Date | Event | Price | List to Sale | Price per Sq Ft |
|---|---|---|---|---|
| 11/18/2025 11/18/25 | For Sale | $339,655 | -- | $200 / Sq Ft |
Source: Hive MLS
MLS Number: 100541919
- 779 Savinwood Trail
- 940 Rindlewood Trail
- 554 Shady Birch Ln
- 627 Savinwood Trail
- 651 Savinwood Trail
- 2116 Sounders Ln NE
- 751 Savinwood Trail
- 935 Rindlewood Trail
- 914 Rindlewood Trail
- 1206 Middle Crest Dr
- 631 Savinwood Trail
- 253 Ocean Pointe Blvd Unit 13
- 1790 Piney Creek Road Northeas
- 1802 Piney Creek Road Northeas
- 1798 Piney Creek Road Northeas
- 1855 Piney Creek Road Northeas
- 562 Shady Birch Ln
- 558 Shady Birch Ln
- 566 Shady Birch Ln
- 570 Shady Birch Ln
- 1111 Middle Crest Dr NE
- 1004 Arborside Cir SE
- 2208 Lakefront Dr SE
- 1600 Carmelina Dr SE
- 4256 Bright Blossom Se Way
- 2607 Provence Dr SE
- 1045 Woodsia Way
- 585 Mission Rd
- 2117 Grande Palms Trail SE Unit Lot 95
- 2519 Upland Cir SE
- 107 Little Doe Place SW
- 107 Little Doe Place SW Unit Hayden
- 107 Little Doe Place SW Unit Cali
- 107 Little Doe Place SW Unit Aria
- 694 Hadley Ct SE
- 3025 Headwater Dr SE
- 1361 Forest Lake Dr
- 1211 Rippling CV Lp SW
- 2357 Saint James Dr SE
- 3929 Harmony Cir

