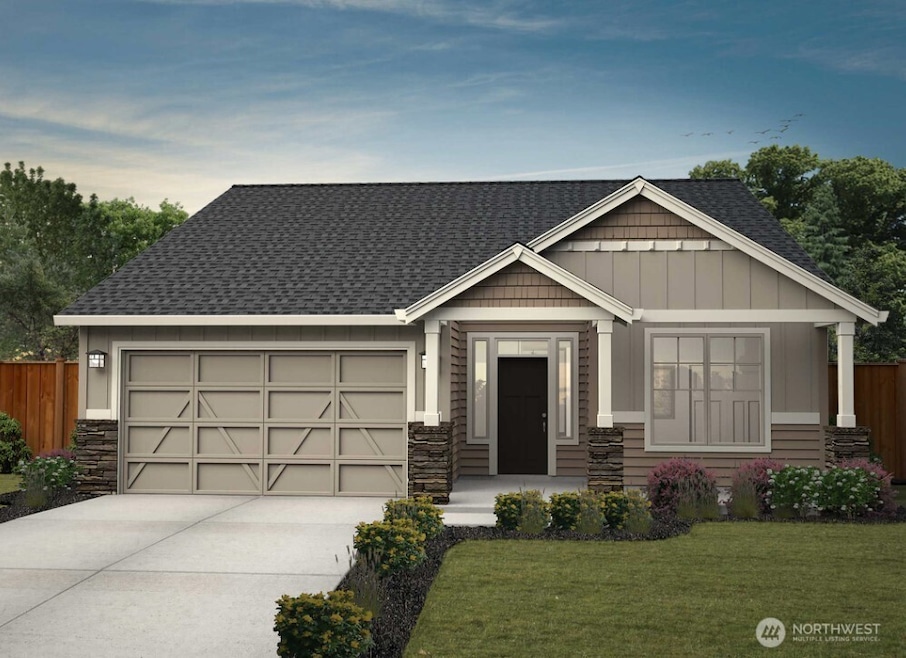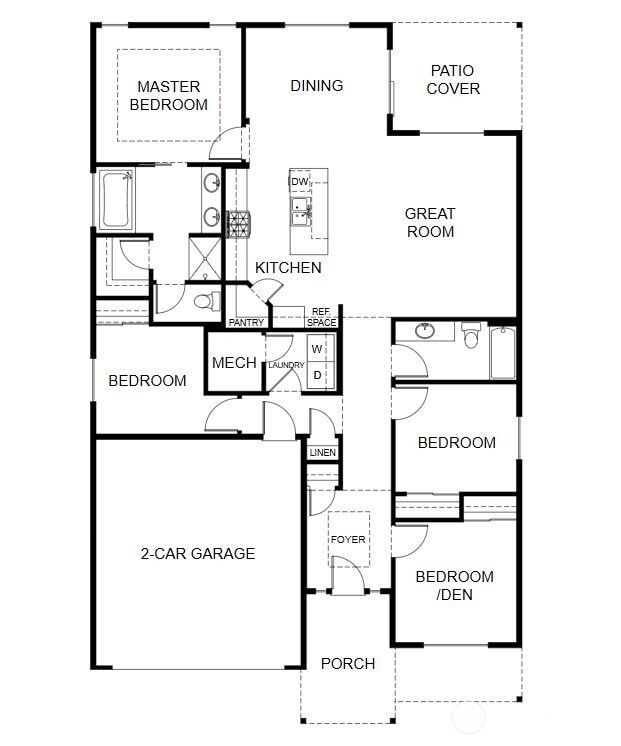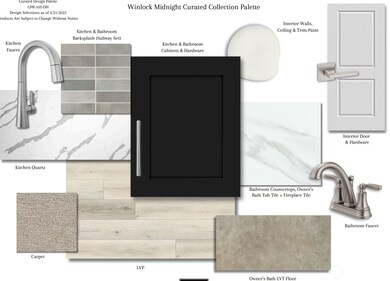
970 Rw Fletcher St Winlock, WA 98596
Estimated payment $2,939/month
Highlights
- Under Construction
- Craftsman Architecture
- 2 Car Attached Garage
- ENERGY STAR Certified Homes
- Walk-In Pantry
- Storm Windows
About This Home
Step into the Baker floorplan; 1,781 sq ft of open, modern living space. Perfectly designed for comfort and convenience, this single-story home features 4 bedrooms, 2 baths with a 2 car garage. You'll find enhanced comfort in this EnergyStar/NEXTGEN certified home, allowing for superior indoor air quality. Custom alder cabinets, quartz countertops, luxury vinyl plank & LVT flooring, on a spacious corner lot. Front landscape/sprinklers & large covered patio included, with a heat pump & A/C. Fiber-optic internet available, and 2-10 Home Warranty! Incentives available for a limited time! Working with preferred lenders may unlock even greater benefits.
Source: Northwest Multiple Listing Service (NWMLS)
MLS#: 2392779
Home Details
Home Type
- Single Family
Est. Annual Taxes
- $2,735
Year Built
- Built in 2025 | Under Construction
Lot Details
- 7,841 Sq Ft Lot
- North Facing Home
- Partially Fenced Property
- Level Lot
- Sprinkler System
HOA Fees
- $8 Monthly HOA Fees
Parking
- 2 Car Attached Garage
Home Design
- Craftsman Architecture
- Concrete Foundation
- Pillar, Post or Pier Foundation
- Poured Concrete
- Composition Roof
- Stone Siding
- Cement Board or Planked
- Stone
Interior Spaces
- 1,781 Sq Ft Home
- 1-Story Property
- Electric Fireplace
- Dining Room
- Storm Windows
Kitchen
- Walk-In Pantry
- Stove
- Microwave
- Dishwasher
- Disposal
Flooring
- Carpet
- Laminate
- Vinyl Plank
Bedrooms and Bathrooms
- 4 Main Level Bedrooms
- Walk-In Closet
- Bathroom on Main Level
- 2 Full Bathrooms
Schools
- Winlock Miller Elementary School
- Winlock Mid Middle School
- Winlock Snr High School
Utilities
- High Efficiency Air Conditioning
- Forced Air Heating and Cooling System
- High Efficiency Heating System
- Heat Pump System
- Water Heater
- High Tech Cabling
Additional Features
- ENERGY STAR Certified Homes
- Patio
Listing and Financial Details
- Down Payment Assistance Available
- Visit Down Payment Resource Website
- Legal Lot and Block 103 / Section 34 Township 12N Range 02W Ptn NW
- Assessor Parcel Number 015634013196
Community Details
Overview
- Grand Prairie HOA
- Built by New Tradition Homes
- Winlock Subdivision
- The community has rules related to covenants, conditions, and restrictions
Recreation
- Community Playground
- Park
Map
Home Values in the Area
Average Home Value in this Area
Property History
| Date | Event | Price | Change | Sq Ft Price |
|---|---|---|---|---|
| 08/07/2025 08/07/25 | Price Changed | $499,900 | -2.0% | $281 / Sq Ft |
| 07/24/2025 07/24/25 | For Sale | $509,900 | -- | $286 / Sq Ft |
Similar Homes in Winlock, WA
Source: Northwest Multiple Listing Service (NWMLS)
MLS Number: 2392779
- 960 Rw Fletcher St
- 980 Rw Fletcher St
- 990 Rw Fletcher St
- 950 Rw Fletcher St
- 707 Cardinal Ave
- 603 Cardinal Ave
- 509 Cardinal Ave
- 404 Pagget Ave
- 602 Cardinal Ave
- 402 Pagget Ave
- 502 Cardinal Ave
- 704 Roundtree Blvd
- 60 X Round Tree (Lot #3) Blvd
- 33 X St Highway 505 (Tract A)
- 356 State Highway 505
- 408 Pagget Ave
- Whidbey Plan at Grand Prairie Estates
- Baker Plan at Grand Prairie Estates
- Lacey Plan at Grand Prairie Estates
- Silverton Plan at Grand Prairie Estates


