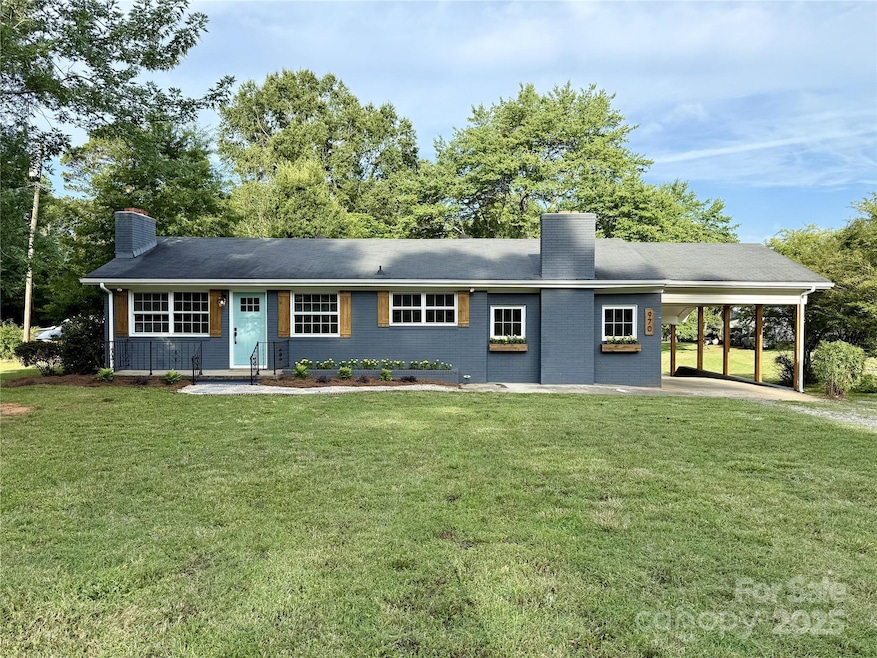
970 Shearers Rd Mooresville, NC 28115
Highlights
- Open Floorplan
- Wooded Lot
- Wood Flooring
- South Elementary School Rated A-
- Ranch Style House
- Separate Outdoor Workshop
About This Home
As of August 2025Charming all brick, ranch home on .81 acres in a stellar location!Only 5 min to downtown Mooresville, 10 min to Davidson College, 7 min to Lowes Corporate, 8 min to I-77, and 4 min to groceries & gas.This 3 bed, 2 bath fully rennovated home is the perfect blend of new, modern finishes & charming updated original features.Open floorplan filled w/ natrual light.Large kitchen featuring new cabinets, new appliances, & beautiful quartz countertops. Primary bedroom has a cozy extra nook, ensuite bathroom w/ 5 ft tile shower, & WIC.Large mud room/laundry room has perfect space for a drop zone, extra room for storage, 2 sets of built in bookshelves, & laundry cabinets w/ sink.Original hardwoods refinished in place & original brick updated w/ German Schmear give this home an extra dose of warmth & charm.Large backyard with mature trees.Detached garage wired with electricity, perfect for storage, shop, or studio.Agent is owner.Multiple offers received;submit best & final offers by 5pm Sat 7/12
Last Agent to Sell the Property
Southern Homes of the Carolinas, Inc Brokerage Email: dana@carolinahomespot.com License #268212 Listed on: 07/06/2025
Home Details
Home Type
- Single Family
Est. Annual Taxes
- $2,560
Year Built
- Built in 1959
Lot Details
- Wooded Lot
- Property is zoned RLS
Parking
- 1 Car Detached Garage
- Attached Carport
- Workshop in Garage
- Shared Driveway
Home Design
- Ranch Style House
- Composition Roof
- Vinyl Siding
- Four Sided Brick Exterior Elevation
Interior Spaces
- Open Floorplan
- Pocket Doors
- Family Room with Fireplace
- Pull Down Stairs to Attic
- Washer and Electric Dryer Hookup
Kitchen
- Electric Range
- Microwave
- Dishwasher
Flooring
- Wood
- Tile
- Vinyl
Bedrooms and Bathrooms
- 3 Main Level Bedrooms
- Split Bedroom Floorplan
- Walk-In Closet
- 2 Full Bathrooms
Unfinished Basement
- Partial Basement
- Interior and Exterior Basement Entry
- Sump Pump
- Crawl Space
Outdoor Features
- Separate Outdoor Workshop
- Front Porch
Schools
- Rocky River Elementary School
- Mooresville Middle School
- Mooresville High School
Utilities
- Forced Air Heating and Cooling System
- Heating System Uses Natural Gas
- Cable TV Available
Listing and Financial Details
- Assessor Parcel Number 4666113676.000
Ownership History
Purchase Details
Home Financials for this Owner
Home Financials are based on the most recent Mortgage that was taken out on this home.Purchase Details
Purchase Details
Purchase Details
Similar Homes in Mooresville, NC
Home Values in the Area
Average Home Value in this Area
Purchase History
| Date | Type | Sale Price | Title Company |
|---|---|---|---|
| Warranty Deed | $206,000 | None Listed On Document | |
| Warranty Deed | $65,000 | None Available | |
| Deed | $7,000 | None Available | |
| Deed | $12,100 | -- |
Mortgage History
| Date | Status | Loan Amount | Loan Type |
|---|---|---|---|
| Open | $284,000 | New Conventional | |
| Closed | $154,462 | New Conventional | |
| Previous Owner | $200,000 | Credit Line Revolving |
Property History
| Date | Event | Price | Change | Sq Ft Price |
|---|---|---|---|---|
| 08/05/2025 08/05/25 | Sold | $355,000 | +1.4% | $259 / Sq Ft |
| 07/06/2025 07/06/25 | For Sale | $350,000 | -- | $255 / Sq Ft |
Tax History Compared to Growth
Tax History
| Year | Tax Paid | Tax Assessment Tax Assessment Total Assessment is a certain percentage of the fair market value that is determined by local assessors to be the total taxable value of land and additions on the property. | Land | Improvement |
|---|---|---|---|---|
| 2024 | $2,560 | $206,930 | $100,070 | $106,860 |
| 2023 | $2,560 | $206,930 | $100,070 | $106,860 |
| 2022 | $1,715 | $117,820 | $51,370 | $66,450 |
| 2021 | $1,711 | $117,820 | $51,370 | $66,450 |
| 2020 | $1,711 | $117,820 | $51,370 | $66,450 |
| 2019 | $1,699 | $117,820 | $51,370 | $66,450 |
| 2018 | $1,578 | $108,810 | $51,370 | $57,440 |
| 2017 | $1,518 | $108,810 | $51,370 | $57,440 |
| 2016 | $1,518 | $108,810 | $51,370 | $57,440 |
| 2015 | $1,518 | $108,810 | $51,370 | $57,440 |
| 2014 | $1,481 | $109,510 | $45,890 | $63,620 |
Agents Affiliated with this Home
-
Dana Derylak
D
Seller's Agent in 2025
Dana Derylak
Southern Homes of the Carolinas, Inc
(704) 604-9325
1 in this area
15 Total Sales
-
Dawn Wilkinson

Buyer's Agent in 2025
Dawn Wilkinson
The Real Estate Advantage Sole Proprietor
(704) 960-0667
1 in this area
20 Total Sales
Map
Source: Canopy MLS (Canopy Realtor® Association)
MLS Number: 4278267
APN: 4666-11-3636.000
- 139 Suggs Mill Dr
- 110 Lantern Acres Dr
- 103 Emily Cir
- 651 Heatherly Rd
- 651 Heatherly Rd Unit 3
- 1116 Fieldstone Rd
- 104 S Inneswood Ln
- 138 Prestwick Way
- 106 S Inneswood Ln
- 155 Prestwick Way
- 129 Prestwick Way Unit 40
- 125 Prestwick Way
- 121 Prestwick Way
- 123 Prestwick Way Unit 42
- Davidson Plan at Summerlin
- Raleigh Plan at Summerlin
- Cypress Plan at Summerlin
- Drexel Plan at Summerlin
- Wilmington Plan at Summerlin
- 586 Highland Ridge Rd






