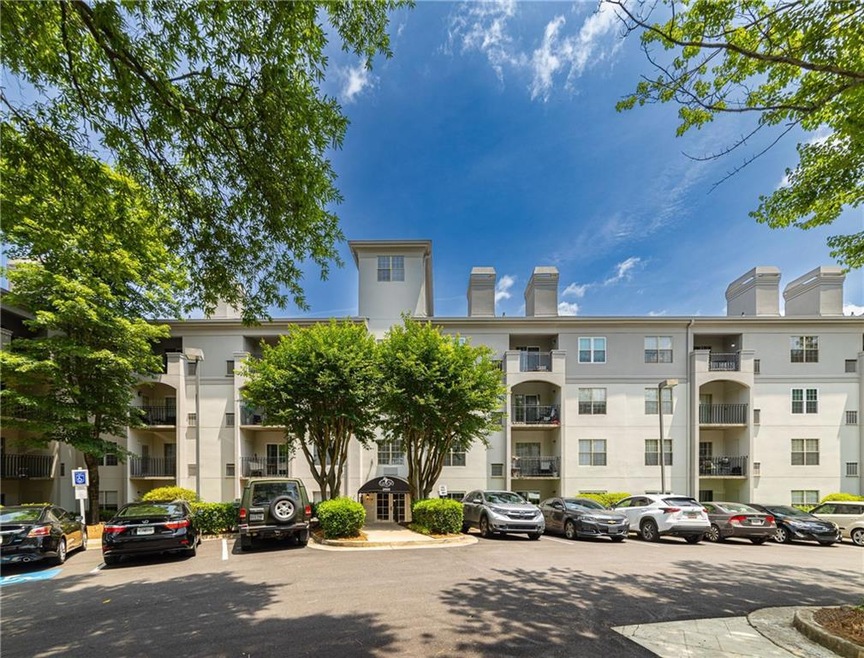Are you looking for a condo in Buckhead area under $250K? We have it. ***Buckhead Luxury Living without Buckhead Luxury prices.*** Why rent if you can purchase this unit in the heart of Buckhead and have your monthly payment lower than monthly rent. We are super excited to present to you this renovated 1 bedroom and 1 bathroom unit in a popular well secured gated Lenox Villas Community and its a must see. Open concept living/dining area with hardwood floors, gorgeous electric fireplace with remote control, breathtaking modern crystal chandelier as well as sliding glass doors leading to your private balcony with views to beautiful greenery- Perfect place to relax and enjoy your cup of coffee in the morning before starting your day or perhaps a glass of wine or a cocktail after a long day of work. Kitchen with refinished white cabinets, gorgeous new glass backsplash, new modern light fixture, new modern cabinets door handles, new modern kitchen faucet, SS appliances, refrigerator stays, and granite counter tops. Spacious bedroom with a huge walk-in closet, new carpet and sexy new ceiling fan with remote control. Spacious Spa-like renovated bathroom with tub/shower combination, gorgeous modern vanity with quartz counter tops and tile floors. The unit was just freshly painted, updated designers’ light fixtures throughout including exterior light, windows and balcony doors are newer, Samsung washer/dryer stay, large coat closet, Nest thermostat, assigned covered parking space and plenty of guest parking. Well secured gated community, Swimming pool, grilling area, club house, 2 gyms, pet walk, Google Fiber. New exterior paint and new roof were just completed in the entire community. HOA is in the process of beautifying the common area and hallways with new interior paint and new carpets in both buildings. Fantastic location: Minutes from Emory, GA Tech, Morehouse; I-85/75 and 400. Community is FHA and VA approved. Convenient to Lenox Mall, Phipps Plaza, all the all the cool restaurants, shopping and all the Buckhead awesome night life attractions. Sarah Smith elementary school district! This is a perfect place to call HOME!

