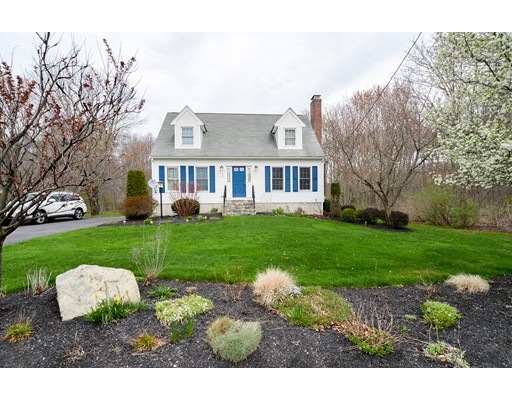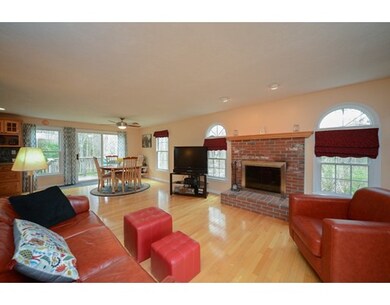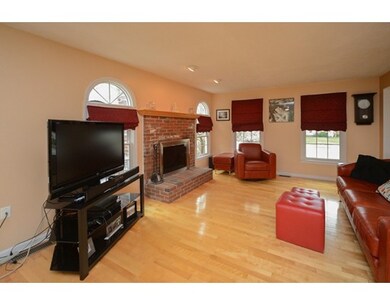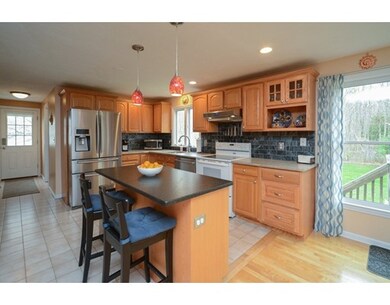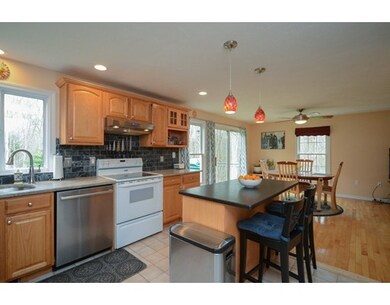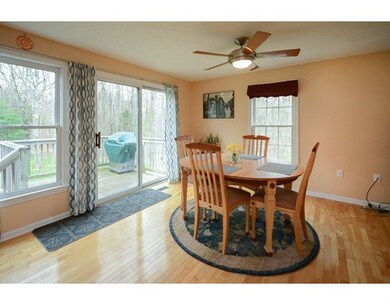
970 Sumner St Stoughton, MA 02072
Estimated Value: $640,000 - $666,000
About This Home
As of June 2017Showings begin at open house Saturday, April 29th, noon-1:30. Book the moving truck - you've found your PERFECT MATCH. This home epitomizes MOVE IN READY Just unpack & enjoy. Need a 4TH BEDROOM?....the living room has a large closet and can easily be converted to a spacious bedroom. An OPEN FLOOR plan kitchen/family room combination is perfect for entertaining guests; Kitchen has Center Island & beautiful granite countertops & allows you to interact with guests while cooking up a feast. Spacious rooms throughout. Lots of hardwood. Cathedral ceiling master bedroom has been upgraded with bamboo floors. Central Air. Large, backyard perfect for the watching the kids from the deck while you grill. You don't need to do a thing. Just move right in. The property also offers a full basement for storage and future possibilities...What more can you ask for...Come see this special home...fall in love
Home Details
Home Type
Single Family
Est. Annual Taxes
$7,263
Year Built
1998
Lot Details
0
Listing Details
- Lot Description: Paved Drive
- Property Type: Single Family
- Single Family Type: Detached
- Style: Cape
- Other Agent: 2.00
- Year Built Description: Actual
- Special Features: None
- Property Sub Type: Detached
- Year Built: 1998
Interior Features
- Has Basement: Yes
- Fireplaces: 1
- Number of Rooms: 7
- Amenities: Public Transportation, Shopping, Tennis Court, Park, Walk/Jog Trails, Golf Course, Medical Facility, Conservation Area, Highway Access, House of Worship, Public School, T-Station
- Electric: Circuit Breakers
- Energy: Insulated Windows
- Flooring: Tile, Wall to Wall Carpet, Hardwood
- Insulation: Full
- Interior Amenities: Cable Available
- Basement: Full, Sump Pump
- Bedroom 2: Second Floor, 16X12
- Bedroom 3: Second Floor, 12X9
- Bathroom #1: First Floor
- Bathroom #2: Second Floor
- Kitchen: First Floor, 12X12
- Laundry Room: First Floor
- Living Room: First Floor, 13X12
- Master Bedroom: Second Floor, 16X12
- Master Bedroom Description: Ceiling - Cathedral, Flooring - Hardwood, Recessed Lighting
- Dining Room: First Floor, 13X11
- Family Room: First Floor, 14X13
- No Bedrooms: 3
- Full Bathrooms: 2
- Main Lo: BB4624
- Main So: NB3534
- Estimated Sq Ft: 1638.00
Exterior Features
- Construction: Frame
- Exterior: Vinyl
- Exterior Features: Deck, Sprinkler System
- Foundation: Poured Concrete
Garage/Parking
- Parking: Off-Street, Paved Driveway
- Parking Spaces: 4
Utilities
- Cooling Zones: 2
- Heat Zones: 2
- Hot Water: Natural Gas
- Utility Connections: for Electric Range
- Sewer: City/Town Sewer
- Water: Private Water
Schools
- Elementary School: South
- Middle School: O'donnell
- High School: Stoughton
Lot Info
- Assessor Parcel Number: M:0073 B:0032 L:0000
- Zoning: RA
- Acre: 0.57
- Lot Size: 25000.00
Ownership History
Purchase Details
Purchase Details
Home Financials for this Owner
Home Financials are based on the most recent Mortgage that was taken out on this home.Similar Homes in Stoughton, MA
Home Values in the Area
Average Home Value in this Area
Purchase History
| Date | Buyer | Sale Price | Title Company |
|---|---|---|---|
| Kelley Thomas F | -- | -- | |
| Kelley Thomas F | -- | -- | |
| Kelley Thomas F | -- | -- | |
| Kelley Thomas F | $195,000 | -- |
Mortgage History
| Date | Status | Borrower | Loan Amount |
|---|---|---|---|
| Open | Eustis Alexander G | $278,500 | |
| Closed | Eustis Alexander G | $319,950 | |
| Previous Owner | Kelley Thomas F | $75,000 | |
| Previous Owner | Kelley Thomas F | $187,000 | |
| Previous Owner | Kelley Thomas F | $190,000 | |
| Previous Owner | Kelley Thomas F | $175,000 |
Property History
| Date | Event | Price | Change | Sq Ft Price |
|---|---|---|---|---|
| 06/19/2017 06/19/17 | Sold | $395,000 | +6.8% | $241 / Sq Ft |
| 05/02/2017 05/02/17 | Pending | -- | -- | -- |
| 04/26/2017 04/26/17 | For Sale | $369,900 | -- | $226 / Sq Ft |
Tax History Compared to Growth
Tax History
| Year | Tax Paid | Tax Assessment Tax Assessment Total Assessment is a certain percentage of the fair market value that is determined by local assessors to be the total taxable value of land and additions on the property. | Land | Improvement |
|---|---|---|---|---|
| 2025 | $7,263 | $586,700 | $235,600 | $351,100 |
| 2024 | $7,038 | $552,900 | $214,700 | $338,200 |
| 2023 | $6,836 | $504,500 | $199,500 | $305,000 |
| 2022 | $6,545 | $454,200 | $182,400 | $271,800 |
| 2021 | $6,218 | $411,800 | $165,300 | $246,500 |
| 2020 | $6,047 | $406,100 | $159,600 | $246,500 |
| 2019 | $5,947 | $387,700 | $159,600 | $228,100 |
| 2018 | $5,492 | $370,800 | $152,000 | $218,800 |
| 2017 | $4,914 | $339,100 | $144,400 | $194,700 |
| 2016 | $4,826 | $322,400 | $133,000 | $189,400 |
| 2015 | $4,763 | $314,800 | $125,400 | $189,400 |
| 2014 | $4,632 | $294,300 | $114,000 | $180,300 |
Agents Affiliated with this Home
-
Fred Yaitanes Nadine Israel Team

Seller's Agent in 2017
Fred Yaitanes Nadine Israel Team
Keller Williams Realty
(781) 953-0209
14 in this area
63 Total Sales
-

Buyer's Agent in 2017
Jill Cohen
Redfin Corp.
(781) 838-2482
Map
Source: MLS Property Information Network (MLS PIN)
MLS Number: 72153101
APN: STOU-000073-000032
- 26 Thompson Ct
- 0 Atkinson Ave
- 24 Penniman Cir
- 119 Esten Rd
- 84 Murray Cir
- 15 Cathy Ln
- 89 Lucas Dr
- 1161 Pleasant St
- 20 Washington St Unit 1-5
- 827 Park St
- Lot 1 Winterberry Ln
- LOT 4 Winterberry Ln
- Lot 2 Winterberry Ln
- Lot 9 Lawler Ln
- 31 7th St
- 0 Reservoir St
- 1426 Washington St
- 27 Carrlyn Rd
- 1033 Pleasant St
- 192 Corbett Rd
