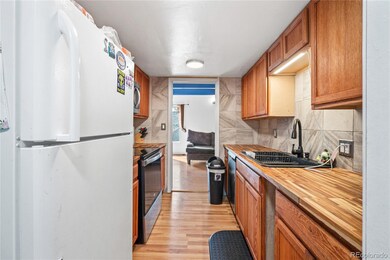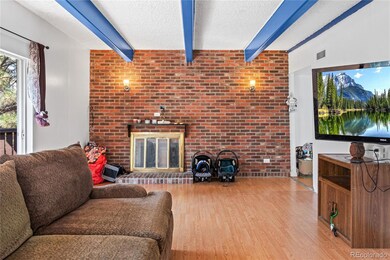9700 E Iliff Ave Unit 51 Denver, CO 80231
Hampden NeighborhoodEstimated payment $2,050/month
Highlights
- Clubhouse
- Deck
- Living Room with Fireplace
- Thomas Jefferson High School Rated A-
- Contemporary Architecture
- End Unit
About This Home
End-unit 2-bedroom, 2-bath condo with 1,138 sq ft on the second floor. Features new electrical, lighting, cabinetry, and fresh paint throughout. Living room with fireplace opens to a Southwest-facing deck with abundant sunlight. Dedicated underground/garage parking and monthly HOA fees cover the majority of utilities (including water, gas, sewer, trash, electric). High Line Canal Trail approximately 0.3 mi away. Quick access to Parker Road and I-225. Woodstream Falls subdivision location near many shops and restaurants. Floor plan available for layout reference; high-resolution photos highlight updated kitchen, bathrooms, and deck. Modern updates, outdoor living, and central location for commuting and recreation.
Listing Agent
Novella Real Estate Brokerage Email: zack@novellaliving.com,801-815-1467 License #100085059 Listed on: 07/14/2025
Property Details
Home Type
- Condominium
Est. Annual Taxes
- $1,015
Year Built
- Built in 1972
Lot Details
- End Unit
- Southwest Facing Home
HOA Fees
- $657 Monthly HOA Fees
Home Design
- Contemporary Architecture
- Entry on the 2nd floor
- Rolled or Hot Mop Roof
- Stucco
Interior Spaces
- 1,138 Sq Ft Home
- 1-Story Property
- Double Pane Windows
- Living Room with Fireplace
Kitchen
- Range
- Microwave
- Granite Countertops
- Disposal
Flooring
- Carpet
- Laminate
Bedrooms and Bathrooms
- 2 Main Level Bedrooms
- 2 Full Bathrooms
Laundry
- Laundry Room
- Dryer
- Washer
Home Security
Parking
- Subterranean Parking
- Shared Driveway
- Paved Parking
Outdoor Features
- Balcony
- Deck
- Covered Patio or Porch
Schools
- Joe Shoemaker Elementary School
- Hamilton Middle School
- Thomas Jefferson High School
Utilities
- Forced Air Heating and Cooling System
- Natural Gas Connected
- Private Water Source
- Gas Water Heater
- Cable TV Available
Listing and Financial Details
- Exclusions: Seller's Personal Property
- Assessor Parcel Number 6274-02-051
Community Details
Overview
- Association fees include reserves, electricity, gas, heat, insurance, ground maintenance, maintenance structure, sewer, snow removal, trash, water
- Woodstream Falls Condo Association, Phone Number (303) 369-0800
- Low-Rise Condominium
- Woodstream Falls Subdivision
- Community Parking
Amenities
- Clubhouse
- Coin Laundry
Recreation
- Community Pool
Security
- Carbon Monoxide Detectors
Map
Home Values in the Area
Average Home Value in this Area
Tax History
| Year | Tax Paid | Tax Assessment Tax Assessment Total Assessment is a certain percentage of the fair market value that is determined by local assessors to be the total taxable value of land and additions on the property. | Land | Improvement |
|---|---|---|---|---|
| 2025 | $1,015 | $16,170 | $1,960 | $1,960 |
| 2024 | $1,015 | $12,810 | $1,310 | $11,500 |
| 2023 | $993 | $12,810 | $1,310 | $11,500 |
| 2022 | $952 | $11,970 | $1,360 | $10,610 |
| 2021 | $918 | $12,300 | $1,390 | $10,910 |
| 2020 | $786 | $10,590 | $1,390 | $9,200 |
| 2019 | $764 | $10,590 | $1,390 | $9,200 |
| 2018 | $615 | $7,950 | $1,400 | $6,550 |
| 2017 | $613 | $7,950 | $1,400 | $6,550 |
| 2016 | $392 | $4,810 | $1,035 | $3,775 |
| 2015 | $376 | $4,810 | $1,035 | $3,775 |
| 2014 | $278 | $3,350 | $1,473 | $1,877 |
Property History
| Date | Event | Price | List to Sale | Price per Sq Ft | Prior Sale |
|---|---|---|---|---|---|
| 01/14/2026 01/14/26 | Price Changed | $252,000 | -2.7% | $221 / Sq Ft | |
| 08/26/2025 08/26/25 | Price Changed | $259,000 | -0.4% | $228 / Sq Ft | |
| 07/14/2025 07/14/25 | For Sale | $260,000 | +10.6% | $228 / Sq Ft | |
| 03/31/2023 03/31/23 | Sold | $235,000 | -2.0% | $207 / Sq Ft | View Prior Sale |
| 03/06/2023 03/06/23 | Pending | -- | -- | -- | |
| 03/02/2023 03/02/23 | Price Changed | $239,900 | -3.7% | $211 / Sq Ft | |
| 02/21/2023 02/21/23 | For Sale | $249,000 | -- | $219 / Sq Ft |
Purchase History
| Date | Type | Sale Price | Title Company |
|---|---|---|---|
| Warranty Deed | $235,000 | Land Title | |
| Warranty Deed | $98,000 | Title Assure Inc | |
| Quit Claim Deed | -- | None Available | |
| Quit Claim Deed | -- | None Available | |
| Special Warranty Deed | -- | Ats | |
| Trustee Deed | $97,496 | None Available | |
| Warranty Deed | $85,500 | -- | |
| Warranty Deed | -- | -- | |
| Personal Reps Deed | $61,500 | -- |
Mortgage History
| Date | Status | Loan Amount | Loan Type |
|---|---|---|---|
| Open | $227,950 | New Conventional | |
| Previous Owner | $78,400 | New Conventional | |
| Previous Owner | $83,490 | FHA | |
| Previous Owner | $60,307 | No Value Available | |
| Closed | $3,100 | No Value Available |
Source: REcolorado®
MLS Number: 8284025
APN: 6274-02-051
- 9700 E Iliff Ave Unit 108
- 9700 E Iliff Ave Unit 22
- 9700 E Iliff Ave Unit 74
- 9700 E Iliff Ave Unit 41
- 9700 E Iliff Ave Unit 58
- 9725 E Harvard Ave Unit 330
- 9995 E Harvard Ave Unit 184
- 9995 E Harvard Ave Unit Q261
- 9400 E Iliff Ave Unit 332
- 9400 E Iliff Ave Unit 321
- 9400 E Iliff Ave Unit 125
- 9400 E Iliff Ave Unit 134
- 9400 E Iliff Ave Unit 37
- 9400 E Iliff Ave Unit 361
- 2525 S Dayton Way Unit 2209
- 2525 S Dayton Way Unit 2005
- 2525 S Dayton Way Unit 1805
- 2525 S Dayton Way Unit 1003
- 2123 S Fulton Cir Unit 202
- 2295 S Beeler Way
- 9995 E Harvard Ave Unit 202
- 9995 E Harvard Ave Unit 216
- 9990 E Harvard Ave
- 10050 E Harvard Ave
- 2570 S Dayton Way
- 2525 S Dayton Way Unit 1003
- 9888 E Vassar Dr
- 2192 S Fulton Cir Unit 202
- 9999 E Yale Ave
- 2685 S Dayton Way
- 2685 S Dayton Way Unit 365
- 9758 E Colorado Ave
- 9112 E Amherst Dr Unit B
- 8625 E Iliff Ave
- 9757 E Colorado Ave
- 1749 S Dayton St
- 8661 E Amherst Dr Unit F
- 10603 E Jewell Ave
- 10861 E Jewell Ave
- 1752 S Parker Rd







