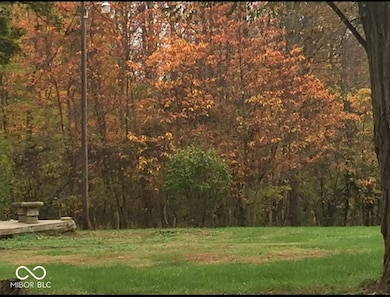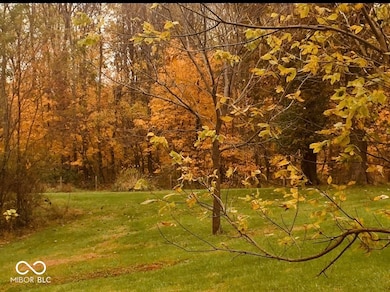9700 N Bowman Rd Gosport, IN 47433
Estimated payment $1,020/month
About This Lot
Ready to escape the city noise but not give up on things like electricity and running water? Perfect-this land has you covered. Tucked just outside Bloomington, this slice of earth comes complete with city water, power already hooked up, and even an old septic system that may still be salvageable. There's already a barn with electric-so whether you want to store equipment, host epic barn parties, or finally live out your "I should really start a hobby farm" dream, you're set. Plus, you're just a short drive to wineries (because what's land ownership without wine?), McCormick Creek, Brown County State Park, and Bloomington-close enough for convenience, far enough to avoid traffic jams caused by college kids. Bring your vision, your blueprints, and maybe a lawn chair so you can sit on your new land and say, "Yep, I own this now."
Property Details
Property Type
- Land
Est. Annual Taxes
- $868
Lot Details
- 5 Acre Lot
- Rural Setting
- Mature Trees
Schools
- Edgewood Primary Elementary School
- Edgewood Junior High School
- Edgewood Intermediate School
- Edgewood High School
Utilities
- Septic Tank
Community Details
- No Home Owners Association
Listing and Financial Details
- Tax Lot 530301300012000001
- Assessor Parcel Number 530301300012000001
Map
Home Values in the Area
Average Home Value in this Area
Tax History
| Year | Tax Paid | Tax Assessment Tax Assessment Total Assessment is a certain percentage of the fair market value that is determined by local assessors to be the total taxable value of land and additions on the property. | Land | Improvement |
|---|---|---|---|---|
| 2024 | $1,071 | $70,000 | $70,000 | $0 |
| 2023 | $867 | $56,000 | $56,000 | $0 |
| 2022 | $680 | $42,000 | $42,000 | $0 |
| 2021 | $668 | $39,500 | $39,500 | $0 |
| 2020 | $547 | $32,000 | $32,000 | $0 |
| 2019 | $527 | $32,000 | $32,000 | $0 |
| 2018 | $525 | $32,000 | $32,000 | $0 |
| 2017 | $601 | $32,000 | $32,000 | $0 |
| 2016 | $617 | $33,800 | $32,000 | $1,800 |
| 2014 | $1,273 | $76,800 | $32,000 | $44,800 |
Property History
| Date | Event | Price | List to Sale | Price per Sq Ft | Prior Sale |
|---|---|---|---|---|---|
| 09/30/2025 09/30/25 | For Sale | $179,900 | +619.6% | -- | |
| 05/19/2014 05/19/14 | Sold | $25,000 | -37.3% | $28 / Sq Ft | View Prior Sale |
| 05/14/2014 05/14/14 | Pending | -- | -- | -- | |
| 03/10/2014 03/10/14 | For Sale | $39,900 | 0.0% | $44 / Sq Ft | |
| 02/24/2014 02/24/14 | Pending | -- | -- | -- | |
| 11/19/2013 11/19/13 | Price Changed | $39,900 | -11.1% | $44 / Sq Ft | |
| 10/03/2013 10/03/13 | For Sale | $44,900 | +79.6% | $50 / Sq Ft | |
| 10/03/2013 10/03/13 | Off Market | $25,000 | -- | -- | |
| 07/26/2013 07/26/13 | Price Changed | $44,900 | -10.0% | $50 / Sq Ft | |
| 04/02/2013 04/02/13 | For Sale | $49,900 | -- | $55 / Sq Ft |
Purchase History
| Date | Type | Sale Price | Title Company |
|---|---|---|---|
| Warranty Deed | -- | None Available | |
| Sheriffs Deed | -- | None Available | |
| Warranty Deed | -- | None Available |
Mortgage History
| Date | Status | Loan Amount | Loan Type |
|---|---|---|---|
| Previous Owner | $64,000 | Adjustable Rate Mortgage/ARM |
Source: MIBOR Broker Listing Cooperative®
MLS Number: 21998755
APN: 53-03-01-300-012.000-001
- 9691 N Bowman Rd
- 9540 N Bowman Rd
- 9523 N Mount Pleasant Rd
- 4000 W Prather Rd
- 6691 Megans Way
- 1401 W Dittemore Rd
- 7111 W Tabor Hill Rd
- 5216 Orange Grove Rd
- 1004 W Burma Rd
- 9010 N Texas Ridge Rd
- 9850 W Reeves Rd
- 243 S 5th St
- 31 E Main St
- 6275 W Cowden Rd
- 1000 W Williams Rd
- 5391 Godsey Rd
- 358 N 5th St
- TBD N State Road 37
- 469 E Fawn Ridge Trail
- 2134 N County Line Rd E
- 4455 W Tanglewood Rd
- 503 S 3rd St
- 7219 W Susan St Unit 7235
- 7219 W Susan St Unit 7271
- 7219 W Susan St Unit 7281
- 1265 W Bell Rd
- 4252 N Tupelo Dr
- 1100 E Prairie Dr
- 1209 W Aspen Ct
- 1209 W Aspen Ct
- 3341 N Kingsley Dr
- 4101 E Boltinghouse Rd
- 328 Freeman Rd
- 200 E Glendora Dr
- 1619 W Arlington Rd
- 1531 Buena Vista Dr
- 980 W 17th St
- 1820 N Walnut St
- 1136 W 17th St
- 1722 N Walnut St







