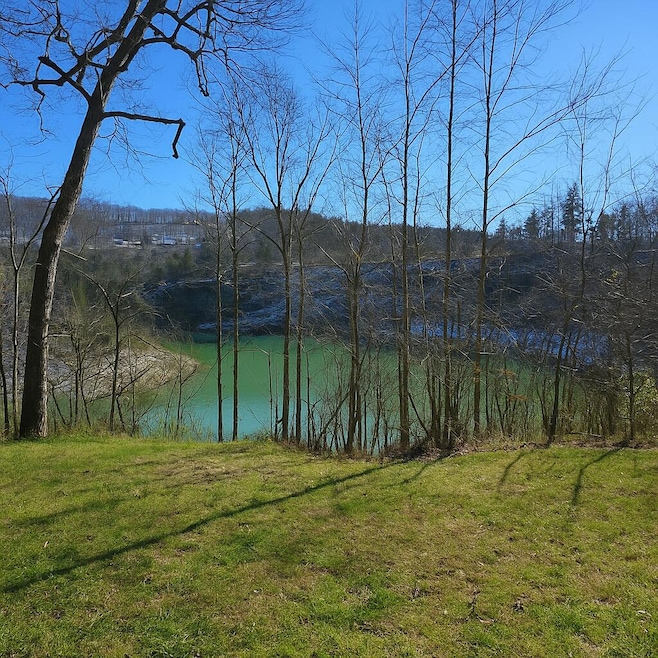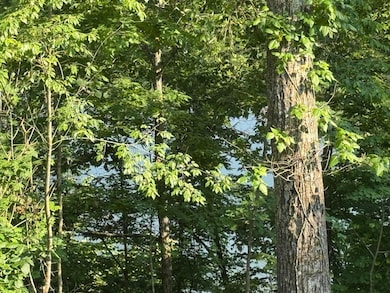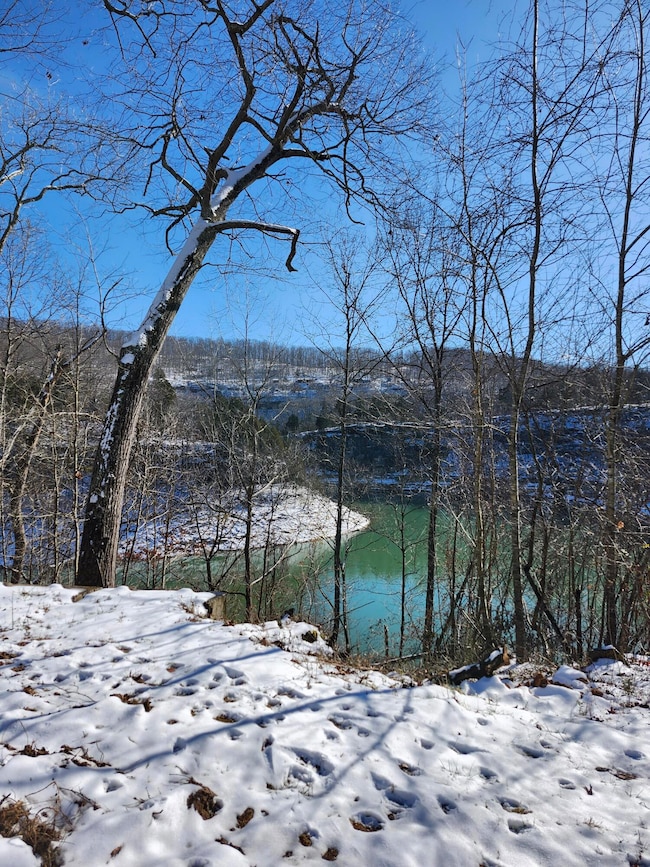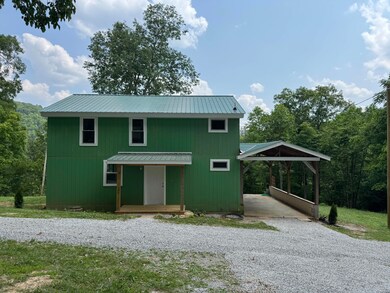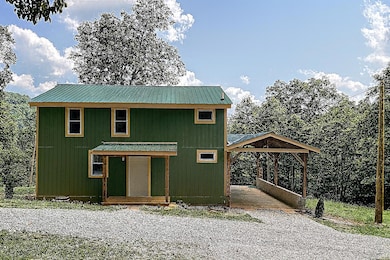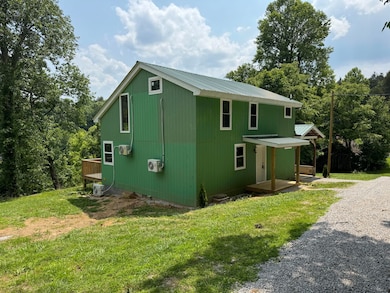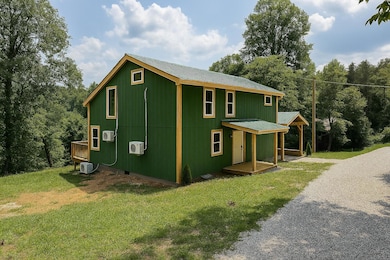9700 Rush Branch Rd Somerset, KY 42501
Estimated payment $1,475/month
Highlights
- Public Water Access
- Lake View
- Craftsman Architecture
- New Construction
- Waterfront
- Deck
About This Home
Lakefront Living at Its Best!
This 3-bedroom, 2-bath home offers an unbeatable lake view and direct access to the water—just steps from a public boat ramp! Whether you're looking for a full-time residence, weekend getaway, or income-producing rental, this property checks every box. Inside, you'll find a spacious layout, two full baths, and large windows that frame the scenic lake views. Outside, enjoy your morning coffee or evening unwind on the deck overlooking the water. With the lake literally adjacent to the property and the boat ramp just a short walk away, you'll be launching your boat or casting a line in no time.
Home Details
Home Type
- Single Family
Est. Annual Taxes
- $632
Year Built
- Built in 2025 | New Construction
Lot Details
- 1 Acre Lot
- Waterfront
- Partially Fenced Property
Home Design
- Craftsman Architecture
- Block Foundation
- Metal Roof
- Wood Siding
Interior Spaces
- 1,740 Sq Ft Home
- 2-Story Property
- Ceiling Fan
- Electric Fireplace
- Insulated Windows
- Insulated Doors
- Great Room
- Wood Flooring
- Lake Views
- Washer and Electric Dryer Hookup
Kitchen
- Eat-In Kitchen
- Oven or Range
- Dishwasher
Bedrooms and Bathrooms
- 3 Bedrooms
- Primary Bedroom on Main
- 2 Full Bathrooms
Parking
- Carport
- Driveway
- Off-Street Parking
Outdoor Features
- Public Water Access
- Deck
- Porch
Schools
- Southern Elementary And Middle School
- Southwestern High School
Utilities
- Zoned Heating and Cooling
- Heat Pump System
- Natural Gas Not Available
- Septic Tank
Community Details
- Rural Subdivision
Listing and Financial Details
- Assessor Parcel Number 108-0-0-06
Map
Home Values in the Area
Average Home Value in this Area
Tax History
| Year | Tax Paid | Tax Assessment Tax Assessment Total Assessment is a certain percentage of the fair market value that is determined by local assessors to be the total taxable value of land and additions on the property. | Land | Improvement |
|---|---|---|---|---|
| 2025 | $632 | $130,000 | $60,000 | $70,000 |
| 2024 | $619 | $130,000 | $60,000 | $70,000 |
| 2023 | $651 | $130,000 | $60,000 | $70,000 |
| 2022 | $706 | $130,000 | $60,000 | $70,000 |
| 2021 | $736 | $130,000 | $60,000 | $70,000 |
| 2020 | $751 | $130,000 | $60,000 | $70,000 |
| 2019 | $904 | $145,000 | $72,000 | $73,000 |
| 2018 | $904 | $145,000 | $72,000 | $73,000 |
| 2017 | $1,196 | $145,000 | $72,000 | $73,000 |
| 2016 | $892 | $145,000 | $72,000 | $73,000 |
| 2015 | $1,169 | $145,000 | $72,000 | $73,000 |
| 2014 | $1,138 | $145,000 | $72,000 | $73,000 |
Property History
| Date | Event | Price | List to Sale | Price per Sq Ft |
|---|---|---|---|---|
| 08/20/2025 08/20/25 | For Sale | $270,000 | 0.0% | $155 / Sq Ft |
| 08/19/2025 08/19/25 | Pending | -- | -- | -- |
| 06/04/2025 06/04/25 | For Sale | $270,000 | -- | $155 / Sq Ft |
Purchase History
| Date | Type | Sale Price | Title Company |
|---|---|---|---|
| Grant Deed | $72,000 | -- |
Source: ImagineMLS (Bluegrass REALTORS®)
MLS Number: 25011816
APN: 108-0-0-06
- Lot 41 Paradise Acres
- 40 Buck Creek Cir
- 38 Buck Creek Cir
- 34 Buck Creek Cir
- 32 Buck Creek Cir
- 30 Buck Creek Cir
- 26 Buck Creek Cir
- 18 Buck Creek Cir
- 16 Buck Creek Cir
- 8 Buck Creek Cir
- 6 Buck Creek Cir
- 4 Buck Creek Cir
- 656 Omega Park Rd
- 717 Paradise Lake Dr
- Lot#21 Buck Creek Cir
- 15 Robin's Nest Dr
- 87 Robin's Nest Dr
- 43 Paradise Acres
- Lot#27 Buck Creek Cir
- 39 Buck Creek Cir
- 26 Kinsey Ave Unit 2
- B2 Nasim Way Unit 10
- 2049 Monticello Rd
- 386 Parkers Mill Way
- 165 Goad Ln
- 321 Randolph St
- 108 Pettus Point
- 703 E Mount Vernon St Unit B
- 207 Beecher St
- 1115 Trails End
- 200 Cory Ln Unit 8
- 524 N College St
- 50 Faith Ct
- 1611 Kentucky 1247 Unit A
- 1613 Kentucky 1247 Unit B
- 1611 Kentucky 1247 Unit B
- 98 Melrose Dr Unit A
- 63 Melrose Dr
- 51 Lee's Ford Dock Rd Unit 203
- 3507 Lakeside Ct
