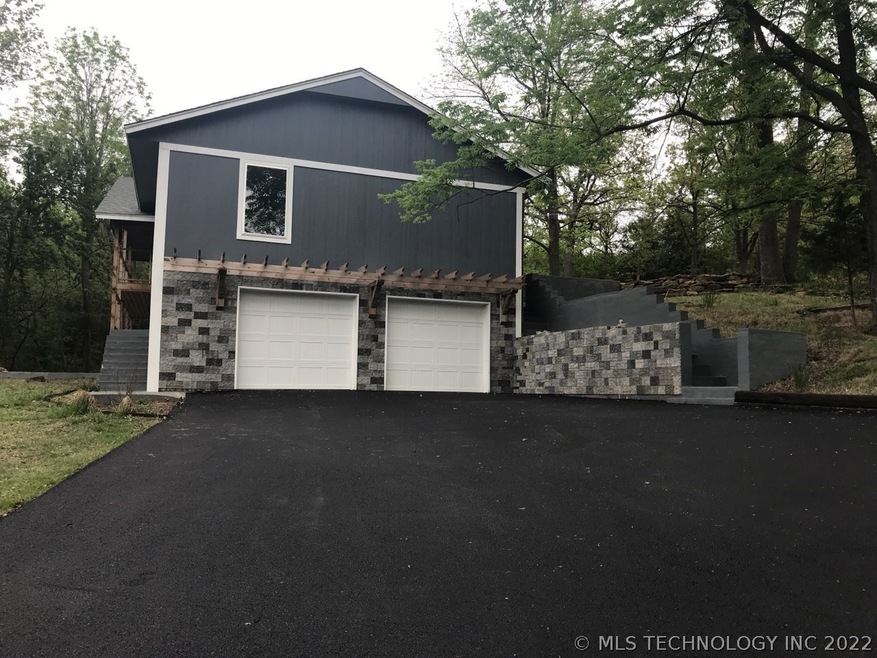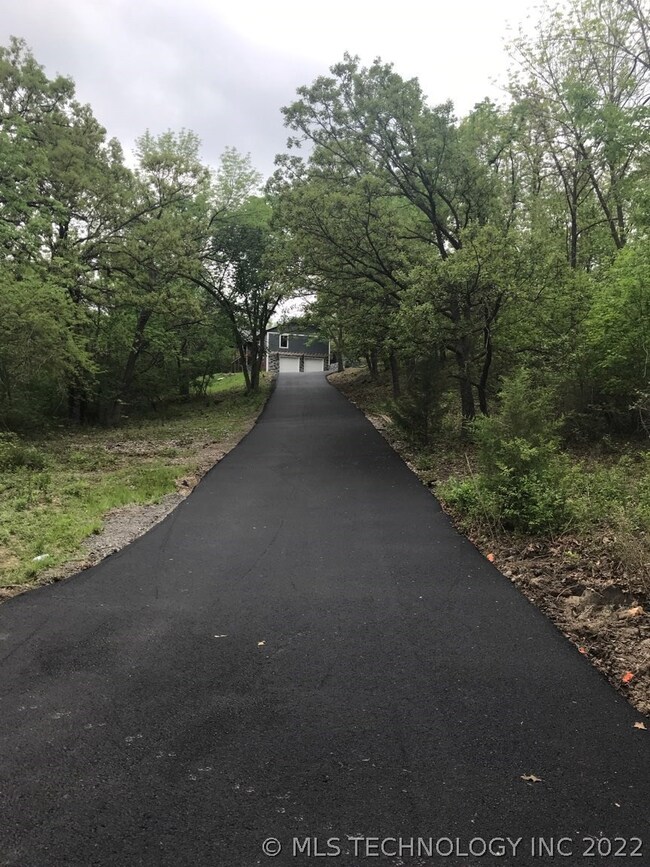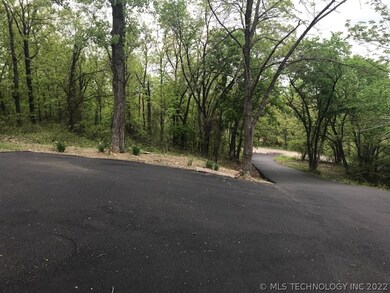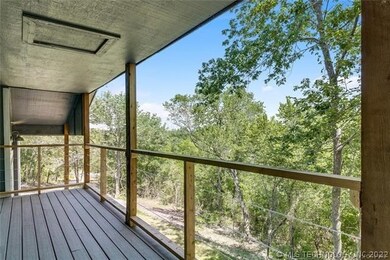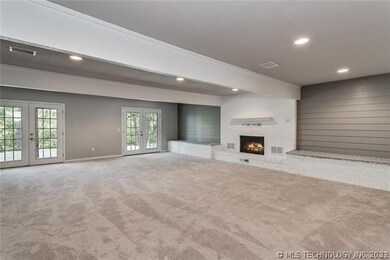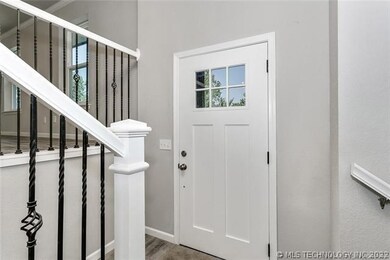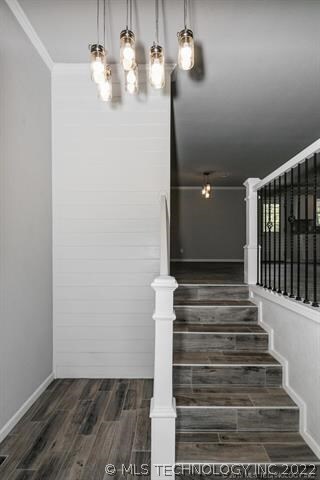
9700 W 71st St S Sapulpa, OK 74066
Highlights
- 2.75 Acre Lot
- Granite Countertops
- Covered patio or porch
- Mature Trees
- No HOA
- Balcony
About This Home
As of June 2023Beautiful, private, hilltop remodel w/ balcony overlooking wooded acreage. Modern farmhouse décor w/ shiplap, barn door, and rustic wood-look tile. New walk-in tile shower, granite countertops, cabinetry, roof, siding, HVAC, electrical, and plumbing.
Last Agent to Sell the Property
The Brokerage Tulsa License #175150 Listed on: 05/04/2018
Home Details
Home Type
- Single Family
Est. Annual Taxes
- $910
Year Built
- Built in 1987
Lot Details
- 2.75 Acre Lot
- North Facing Home
- Sloped Lot
- Mature Trees
- Wooded Lot
Parking
- 2 Car Attached Garage
- Driveway
Home Design
- Split Level Home
- Brick Exterior Construction
- Slab Foundation
- Frame Construction
- Fiberglass Roof
- Stone Veneer
- Masonite
- Asphalt
Interior Spaces
- 2,676 Sq Ft Home
- Ceiling Fan
- Wood Burning Fireplace
- Fireplace Features Blower Fan
- Vinyl Clad Windows
- Insulated Windows
- Insulated Doors
- Finished Basement
- Walk-Out Basement
- Fire and Smoke Detector
- Dryer
Kitchen
- Oven
- Electric Range
- Microwave
- Plumbed For Ice Maker
- Dishwasher
- Granite Countertops
- Disposal
Flooring
- Carpet
- Tile
Bedrooms and Bathrooms
- 3 Bedrooms
Eco-Friendly Details
- Energy-Efficient Windows
- Energy-Efficient Doors
Outdoor Features
- Balcony
- Covered patio or porch
Schools
- Allen-Bowden Elementary School
- Sapulpa High School
Utilities
- Zoned Heating and Cooling
- Heating System Uses Gas
- Programmable Thermostat
- Gas Water Heater
- Septic Tank
- Phone Available
Community Details
- No Home Owners Association
- Creek Co Unplatted Subdivision
Listing and Financial Details
- Home warranty included in the sale of the property
Ownership History
Purchase Details
Home Financials for this Owner
Home Financials are based on the most recent Mortgage that was taken out on this home.Purchase Details
Home Financials for this Owner
Home Financials are based on the most recent Mortgage that was taken out on this home.Purchase Details
Home Financials for this Owner
Home Financials are based on the most recent Mortgage that was taken out on this home.Purchase Details
Similar Homes in the area
Home Values in the Area
Average Home Value in this Area
Purchase History
| Date | Type | Sale Price | Title Company |
|---|---|---|---|
| Warranty Deed | $339,000 | None Listed On Document | |
| Warranty Deed | $269,000 | None Available | |
| Warranty Deed | $44,999 | Oklahoma Reo Closing & Title | |
| Sheriffs Deed | $51,456 | None Available |
Mortgage History
| Date | Status | Loan Amount | Loan Type |
|---|---|---|---|
| Open | $332,859 | FHA | |
| Previous Owner | $12,222 | New Conventional | |
| Previous Owner | $268,416 | Stand Alone Refi Refinance Of Original Loan | |
| Previous Owner | $264,127 | FHA |
Property History
| Date | Event | Price | Change | Sq Ft Price |
|---|---|---|---|---|
| 06/16/2023 06/16/23 | Sold | $339,000 | -0.3% | $162 / Sq Ft |
| 04/30/2023 04/30/23 | Pending | -- | -- | -- |
| 04/26/2023 04/26/23 | For Sale | $339,900 | 0.0% | $163 / Sq Ft |
| 04/26/2023 04/26/23 | Pending | -- | -- | -- |
| 04/20/2023 04/20/23 | For Sale | $339,900 | +25.9% | $163 / Sq Ft |
| 06/15/2018 06/15/18 | Sold | $269,900 | -3.6% | $101 / Sq Ft |
| 05/04/2018 05/04/18 | Pending | -- | -- | -- |
| 05/04/2018 05/04/18 | For Sale | $279,900 | +522.0% | $105 / Sq Ft |
| 03/03/2017 03/03/17 | Sold | $44,999 | +12.5% | $17 / Sq Ft |
| 01/24/2017 01/24/17 | Pending | -- | -- | -- |
| 01/24/2017 01/24/17 | For Sale | $39,999 | -- | $15 / Sq Ft |
Tax History Compared to Growth
Tax History
| Year | Tax Paid | Tax Assessment Tax Assessment Total Assessment is a certain percentage of the fair market value that is determined by local assessors to be the total taxable value of land and additions on the property. | Land | Improvement |
|---|---|---|---|---|
| 2024 | $3,339 | $40,681 | $1,241 | $39,440 |
| 2023 | $3,339 | $23,386 | $1,241 | $22,145 |
| 2022 | $1,811 | $22,705 | $1,241 | $21,464 |
| 2021 | $1,761 | $22,043 | $1,241 | $20,802 |
| 2020 | $1,645 | $20,824 | $1,241 | $19,583 |
| 2019 | $1,848 | $23,299 | $1,241 | $22,058 |
| 2018 | $1,414 | $16,841 | $1,241 | $15,600 |
| 2017 | $1,358 | $16,058 | $1,241 | $14,817 |
| 2016 | $910 | $11,578 | $1,067 | $10,511 |
| 2015 | -- | $11,241 | $1,046 | $10,195 |
| 2014 | -- | $10,914 | $1,026 | $9,888 |
Agents Affiliated with this Home
-
A
Seller's Agent in 2023
Amanda Dudley
eXp Realty, LLC
(918) 520-6514
60 in this area
387 Total Sales
-

Buyer's Agent in 2023
Casey Grippando
RE/MAX
(918) 899-3825
11 in this area
162 Total Sales
-
K
Seller's Agent in 2018
Kimberly Hoffman
The Brokerage Tulsa
(918) 496-3333
15 Total Sales
-
T
Buyer's Agent in 2018
Traci Evans
Waterstone Realty, LLC.
(918) 695-7134
1 in this area
26 Total Sales
-
R
Seller's Agent in 2017
Richard Pierce
Inactive Office
-

Buyer's Agent in 2017
Brandi Fugate
Private Label Real Estate
(918) 238-8193
15 in this area
333 Total Sales
Map
Source: MLS Technology
MLS Number: 1816367
APN: 0000-02-018-011-0-026-00
- 9553 W 71st St S
- 6250 S 97th Ave W
- 6250 S 97th West Ave
- 11205 W Tiger Ln
- 6027 S 113th Ave W Unit 29-823
- 6027 S 113th Ave W Unit 28-533051
- 6027 S 113th Ave W Unit 27-567502
- 6027 S 113th Ave W Unit 26-310382
- 6027 S 113th Ave W Unit 25-581424
- 6027 S 113th Ave W Unit 18-621140
- 6027 S 113th Ave W Unit 1-558085
- 5922 S 102nd Ave W
- 216 Gail Ln
- 0 Tracie Ln
- 7208 W 61st St
- 0 S West 69th Ave
- 5410 Skylane Dr
- 5440 Skylane Place
- 7003 S 70th Ave W
- 5104 S 85th Ave W
