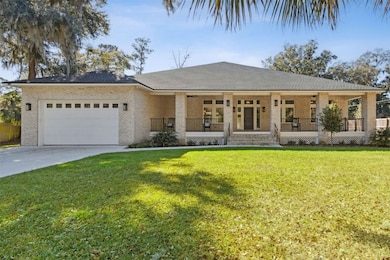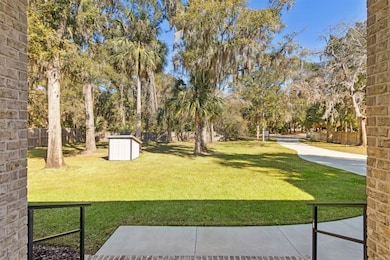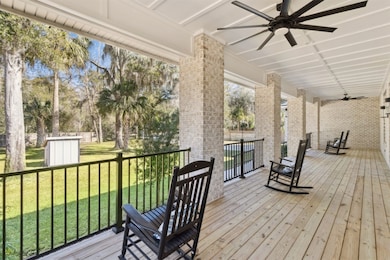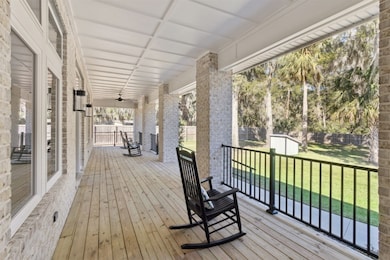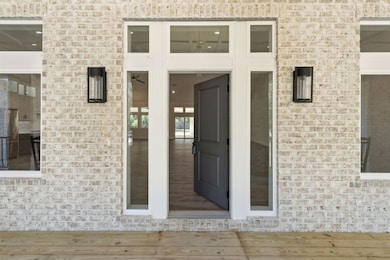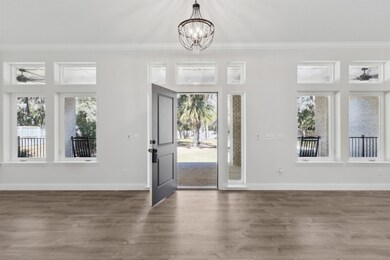Estimated payment $5,386/month
Highlights
- Deep Water Access
- New Construction
- 1.02 Acre Lot
- Yulee Elementary School Rated A-
- RV Access or Parking
- Vaulted Ceiling
About This Home
Welcome to your dream home in a stunning waterfront community! This brand-new, 3,671 sq. ft. masterpiece boasts an additional 2,127 sq. ft. of inviting porches, perfect for enjoying coastal breezes. Featuring 3 spacious bedrooms and 3 luxurious bathrooms, the open floor plan and modern design create an airy, light-filled living space ideal for both relaxation and entertaining. Nestled close to the pristine beaches of Amelia Island, this home offers convenient access to shopping, dining, and local amenities. Enjoy community perks such as a sparkling pool, a scenic dock for waterfront activities, and a serene neighborhood atmosphere. Experience the perfect blend of luxury, comfort, and coastal charm—schedule your private tour today!
Home Details
Home Type
- Single Family
Est. Annual Taxes
- $1,152
Year Built
- Built in 2023 | New Construction
Lot Details
- 1.02 Acre Lot
- Lot Dimensions are 142x352x156x308
- Fenced
- Sprinkler System
- Property is zoned RS-1
HOA Fees
- $25 Monthly HOA Fees
Parking
- 2 Car Garage
- Driveway
- RV Access or Parking
Home Design
- Brick Exterior Construction
- Shingle Roof
Interior Spaces
- 3,671 Sq Ft Home
- 1-Story Property
- Vaulted Ceiling
- Insulated Windows
Kitchen
- Stove
- Microwave
- Dishwasher
- Disposal
Bedrooms and Bathrooms
- 3 Bedrooms
- 3 Full Bathrooms
Outdoor Features
- Deep Water Access
- Covered Patio or Porch
Utilities
- Cooling Available
- Central Heating
- Heat Pump System
- Private Water Source
- Well
- Septic Tank
Community Details
- Built by DLRD SERVICES LLC
- Pirates Wood Subdivision
Listing and Financial Details
- Assessor Parcel Number 43-3N-28-509A-0034-0000
Map
Home Values in the Area
Average Home Value in this Area
Tax History
| Year | Tax Paid | Tax Assessment Tax Assessment Total Assessment is a certain percentage of the fair market value that is determined by local assessors to be the total taxable value of land and additions on the property. | Land | Improvement |
|---|---|---|---|---|
| 2024 | $1,152 | $759,788 | $100,000 | $659,788 |
| 2023 | $1,152 | $100,000 | $100,000 | $0 |
| 2022 | $792 | $60,000 | $60,000 | $0 |
| 2021 | $692 | $44,000 | $44,000 | $0 |
| 2020 | $702 | $44,000 | $44,000 | $0 |
| 2019 | $675 | $41,800 | $41,800 | $0 |
| 2018 | $654 | $42,500 | $0 | $0 |
| 2017 | $530 | $35,000 | $0 | $0 |
| 2016 | $537 | $35,000 | $0 | $0 |
| 2015 | $688 | $43,750 | $0 | $0 |
| 2014 | $691 | $43,750 | $0 | $0 |
Property History
| Date | Event | Price | List to Sale | Price per Sq Ft |
|---|---|---|---|---|
| 11/21/2025 11/21/25 | For Sale | $999,995 | 0.0% | $272 / Sq Ft |
| 11/16/2025 11/16/25 | Off Market | $999,995 | -- | -- |
| 10/28/2025 10/28/25 | Price Changed | $999,995 | -7.8% | $272 / Sq Ft |
| 10/27/2025 10/27/25 | Price Changed | $1,085,000 | +8.5% | $296 / Sq Ft |
| 10/27/2025 10/27/25 | Price Changed | $999,995 | -7.8% | $272 / Sq Ft |
| 06/27/2025 06/27/25 | Price Changed | $1,085,000 | -1.4% | $296 / Sq Ft |
| 05/16/2025 05/16/25 | For Sale | $1,100,000 | -- | $300 / Sq Ft |
Purchase History
| Date | Type | Sale Price | Title Company |
|---|---|---|---|
| Warranty Deed | $52,000 | Amelia Title Agency Inc | |
| Warranty Deed | $62,500 | Attorney | |
| Warranty Deed | $68,500 | Olde Towne Title Company | |
| Warranty Deed | $59,500 | Olde Towne Title Company | |
| Warranty Deed | $25,000 | First American Title Ins Co | |
| Warranty Deed | $17,500 | -- |
Mortgage History
| Date | Status | Loan Amount | Loan Type |
|---|---|---|---|
| Previous Owner | $29,500 | Fannie Mae Freddie Mac | |
| Previous Owner | $15,750 | Seller Take Back |
Source: Amelia Island - Nassau County Association of REALTORS®
MLS Number: 112367
APN: 43-3N-28-509A-0034-0000
- 97071 Laffites Way
- 97001 Richo Ln
- 97447 Bluff View Cir
- 97535 Pirates Point Rd
- 97578 Pirates Point Rd
- 97201 Pirates Way
- 29078 Grandview Manor
- 97398 Yorkshire Dr
- 29138 Grandview Manor
- 29133 Grandview Manor
- 97405 Yorkshire Dr
- 29155 Grandview Manor
- 28326 Vieux Carre
- 97022 Huntington Ct
- 97032 Huntington Ct
- 28963 Grandview Manor
- 97042 Huntington Ct
- 28843 Grandview Manor
- 28442 Vieux Carre
- 97119 Diamond St
- 87009 Kip Ln
- 96153 Noeta Place
- 85036 Furtherview Ct
- 96810 Blackrock CV Way
- 96826 Blackrock CV Way
- 96834 Blackrock CV Way
- 96842 Blackrock CV Way
- 96858 Blackrock CV Way
- 96805 Blackrock CV Way
- 96785 Blackrock CV Way
- 96866 Blackrock CV Way
- 96769 Blackrock CV Way
- 96882 Blackrock CV Way
- 96006 Tidal Bay Ct
- 96615 Commodore Point Dr
- 208 Bartlett St
- 95107 Twin Oaks Ln
- 504 Bailey St
- 86015 Courtney Isles Way

