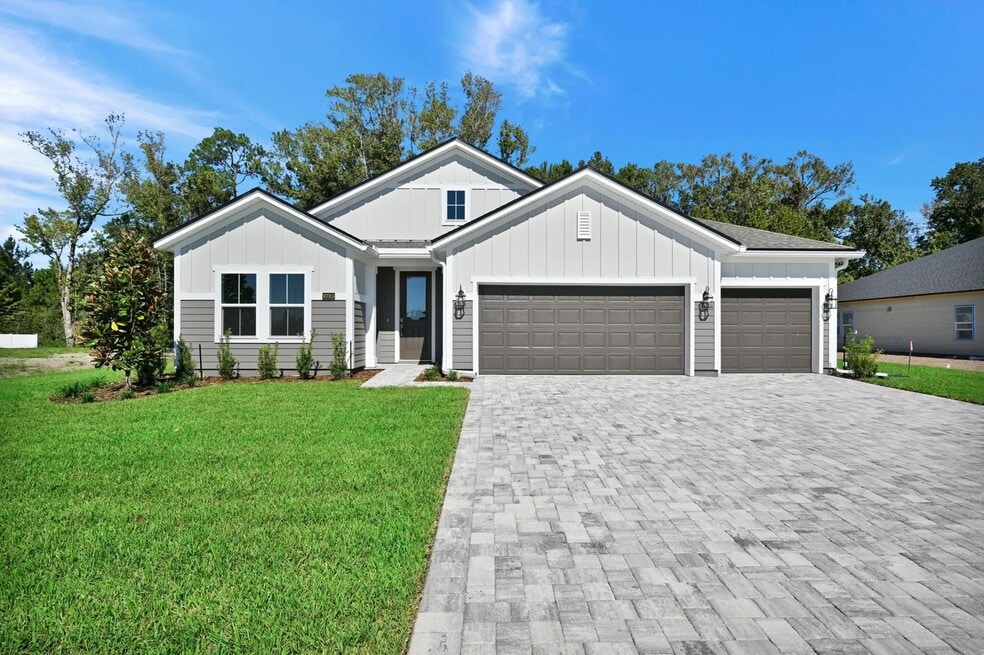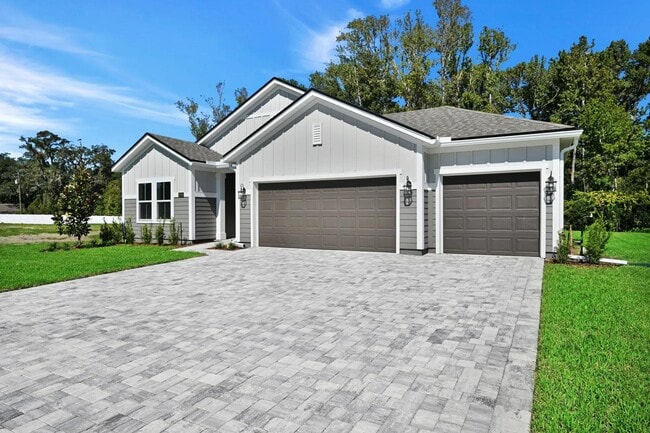
NEW CONSTRUCTION
$38K PRICE DROP
AVAILABLE
Verified badge confirms data from builder
97003 McGirts Creek Loop Yulee, FL 32097
McGirt's Creek
CRANE Plan
Estimated payment $3,468/month
Total Views
21,161
4
Beds
3
Baths
2,336
Sq Ft
$235
Price per Sq Ft
Highlights
- New Construction
- Views Throughout Community
- Trails
- Yulee Elementary School Rated A-
- Community Playground
- 1-Story Property
About This Home
4 BR/3 BA Ranch in Yulee, FL. Explore this impressive Crane floor plan, located conveniently within the Yulee School District. At over 2,300 square feet, this one-level ranch boasts Drees signature open living area with intricate features such as a cozy home office off of the entry foyer and four well-sized bedrooms. The primary suite, located privately in the rear of the home, has optional ceiling upgrades and a connected primary suite bath and walk-in closet. Multiple bedrooms flank the rest of the plan while a versatile outdoor living space is found conveniently next to the family room. Residents will love the three-car garage! 360 Tours are for illustrative purposes only.
Sales Office
Hours
| Monday - Saturday |
10:00 AM - 5:00 PM
|
| Sunday |
12:00 PM - 5:00 PM
|
Sales Team
Ben Bauzon
Amy Wood
Office Address
96946 McGirts Creek Loop
Yulee, FL 32097
Driving Directions
Home Details
Home Type
- Single Family
Lot Details
- Minimum 10,800 Sq Ft Lot
- Minimum 90 Ft Wide Lot
HOA Fees
- $71 Monthly HOA Fees
Parking
- 3 Car Garage
Taxes
- No Special Tax
- 0.15% Estimated Total Tax Rate
Home Design
- New Construction
Interior Spaces
- 1-Story Property
Bedrooms and Bathrooms
- 4 Bedrooms
- 3 Full Bathrooms
Community Details
Overview
- Views Throughout Community
- Pond in Community
Recreation
- Community Playground
- Recreational Area
- Trails
Map
Other Move In Ready Homes in McGirt's Creek
About the Builder
Drees Homes, founded in 1928, is a privately held, family-owned homebuilder recognized for its commitment to quality and innovation. Headquartered in Fort Mitchell, Kentucky, the company designs and constructs single-family homes across multiple U.S. markets. Drees offers customizable floor plans, energy-efficient features, and integrated smart-home technology to meet modern living standards. Its award-winning Design Centers provide a streamlined experience for homebuyers, enabling personalized selections of finishes and structural options in one location. With nearly a century of experience, Drees Homes continues to focus on craftsmanship, sustainability, and customer-driven design, serving both new construction communities and move-in-ready homes.
Nearby Homes
- McGirt's Creek
- 96080 Conner Ln
- 96915 McGirts Creek Loop
- 96856 McGirts Creek
- 97011 McGirts Creek
- 96067 Chester Rd
- 97002 Jose Gaspar Way
- 0 Blackrock Rd Unit 2124257
- 96342 Blackrock Rd
- 97001 Richo Ln
- 97398 Yorkshire Dr
- 97405 Yorkshire Dr
- 97395 Yorkshire Dr
- 97363 Yorkshire Dr
- 97022 Huntington Ct
- 97032 Huntington Ct
- 96582 Bay View Dr
- 29133 Grandview Manor
- 29155 Grandview Manor
- 28326 Vieux Carre






