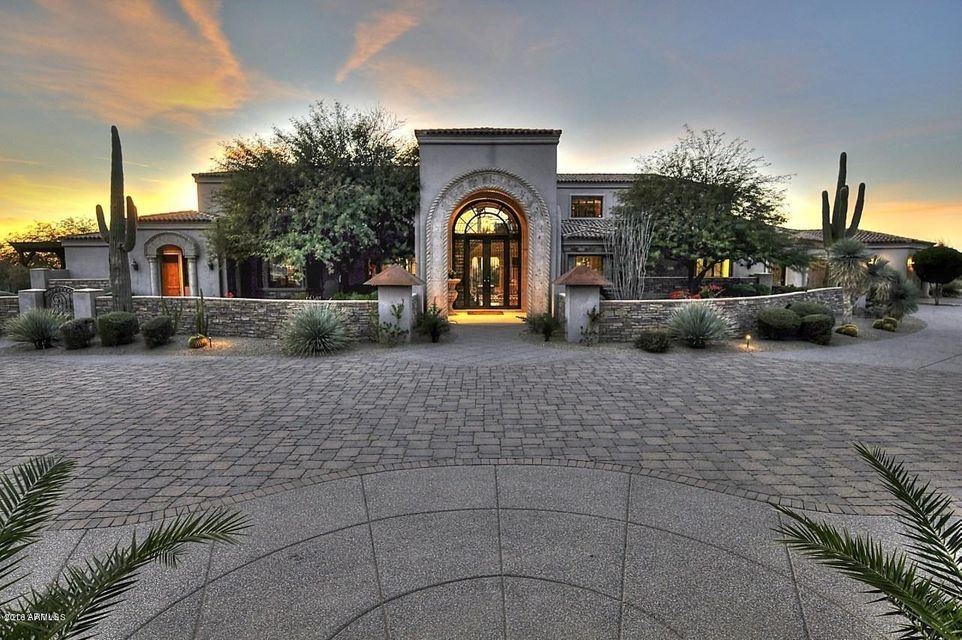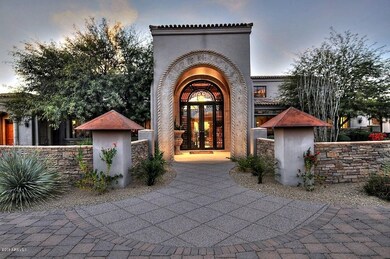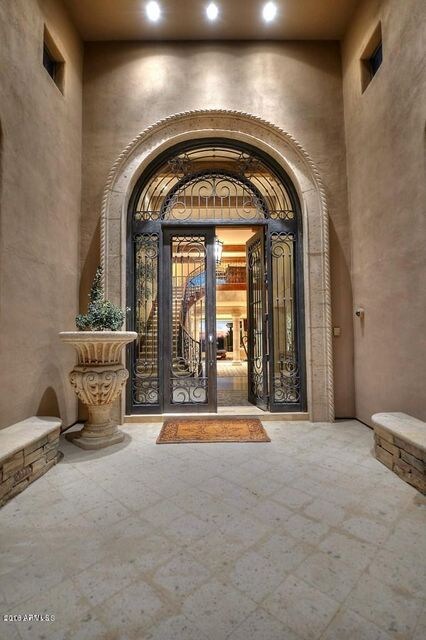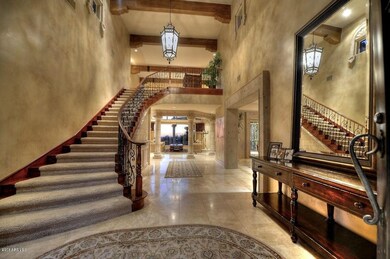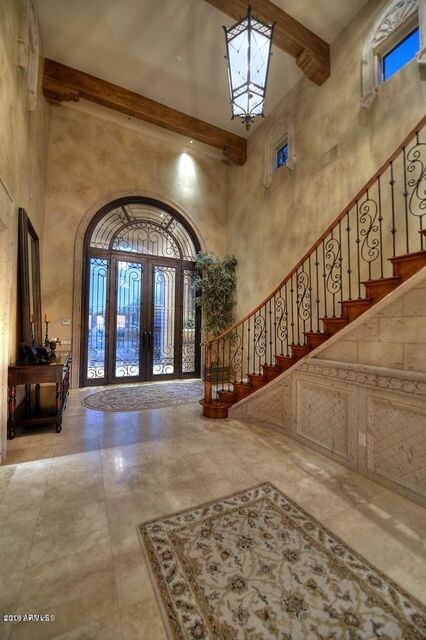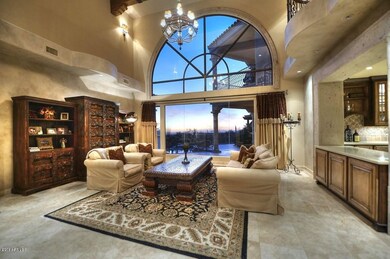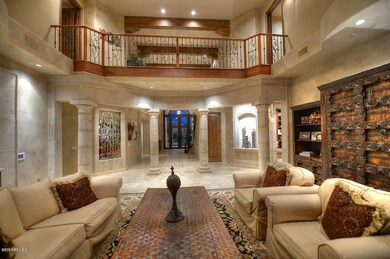
9701 E Happy Valley Rd Unit 5 Scottsdale, AZ 85255
Pinnacle Peak NeighborhoodHighlights
- Guest House
- Heated Pool
- City Lights View
- Sonoran Trails Middle School Rated A-
- Gated Community
- 4.36 Acre Lot
About This Home
As of February 2021Extraordinary Estate with extraordinary views! This luxury property features over 10,000 square feet of opulent living and lifestyle benefits that cater to the most active of residents. Two attached guest houses, his/her offices, children's wing, home theater, game room, and outdoor amenities for entertaining! Over 4 acres of sprawling landscape surrounded by 180 degree views of sunsets and city lights! Gourmet Chef's kitchen open to the very large family room, multiple exits to the expansive outdoor patios, decks, and balcony's. If you are looking for a bargain in today's market this home is it! Truly a tremendous value!
Last Agent to Sell the Property
Keller Williams Realty Sonoran Living License #SA110379000 Listed on: 11/19/2016

Last Buyer's Agent
Haley Rowley
HomeSmart License #SA661140000

Home Details
Home Type
- Single Family
Est. Annual Taxes
- $13,675
Year Built
- Built in 1995
Lot Details
- 4.36 Acre Lot
- Desert faces the front and back of the property
- Wrought Iron Fence
- Partially Fenced Property
- Front and Back Yard Sprinklers
- Grass Covered Lot
HOA Fees
- $182 Monthly HOA Fees
Parking
- 4 Car Garage
- Garage Door Opener
- Circular Driveway
Property Views
- City Lights
- Mountain
Home Design
- Santa Barbara Architecture
- Wood Frame Construction
- Tile Roof
- Stone Exterior Construction
- Stucco
Interior Spaces
- 10,243 Sq Ft Home
- 2-Story Property
- Central Vacuum
- Vaulted Ceiling
- Ceiling Fan
- Two Way Fireplace
- Gas Fireplace
- Family Room with Fireplace
- 3 Fireplaces
Kitchen
- Eat-In Kitchen
- Breakfast Bar
- Built-In Microwave
- Kitchen Island
Flooring
- Wood
- Carpet
- Stone
Bedrooms and Bathrooms
- 7 Bedrooms
- Fireplace in Primary Bedroom
- Remodeled Bathroom
- Primary Bathroom is a Full Bathroom
- 8.5 Bathrooms
- Dual Vanity Sinks in Primary Bathroom
- Hydromassage or Jetted Bathtub
- Bathtub With Separate Shower Stall
Home Security
- Security System Owned
- Intercom
- Smart Home
- Fire Sprinkler System
Pool
- Heated Pool
- Spa
- Diving Board
Outdoor Features
- Balcony
- Covered patio or porch
- Outdoor Fireplace
- Outdoor Storage
- Built-In Barbecue
Additional Homes
- Guest House
Schools
- Desert Sun Academy Elementary School
- Sonoran Trails Middle School
- Cactus Shadows High School
Utilities
- Refrigerated Cooling System
- Zoned Heating
- Heating System Uses Natural Gas
- Water Filtration System
- High Speed Internet
- Cable TV Available
Listing and Financial Details
- Tax Lot 5
- Assessor Parcel Number 217-06-054
Community Details
Overview
- Association fees include street maintenance
- The Peak Association, Phone Number (480) 607-9700
- Built by CUSTOM
- The Peak Subdivision, Custom Floorplan
Security
- Gated Community
Ownership History
Purchase Details
Home Financials for this Owner
Home Financials are based on the most recent Mortgage that was taken out on this home.Purchase Details
Home Financials for this Owner
Home Financials are based on the most recent Mortgage that was taken out on this home.Purchase Details
Purchase Details
Purchase Details
Home Financials for this Owner
Home Financials are based on the most recent Mortgage that was taken out on this home.Purchase Details
Home Financials for this Owner
Home Financials are based on the most recent Mortgage that was taken out on this home.Purchase Details
Purchase Details
Purchase Details
Similar Homes in Scottsdale, AZ
Home Values in the Area
Average Home Value in this Area
Purchase History
| Date | Type | Sale Price | Title Company |
|---|---|---|---|
| Warranty Deed | $3,625,000 | First American Title Ins Co | |
| Cash Sale Deed | $2,750,000 | Security Title Agency Inc | |
| Interfamily Deed Transfer | -- | None Available | |
| Cash Sale Deed | $2,400,000 | Lawyers Title Of Arizona Inc | |
| Warranty Deed | $3,800,000 | First American Title Ins Co | |
| Interfamily Deed Transfer | -- | Arizona Title Agency Inc | |
| Interfamily Deed Transfer | -- | Arizona Title Agency Inc | |
| Interfamily Deed Transfer | -- | -- | |
| Interfamily Deed Transfer | -- | Security Title Agency | |
| Warranty Deed | $1,700,000 | Security Title Agency |
Mortgage History
| Date | Status | Loan Amount | Loan Type |
|---|---|---|---|
| Open | $740,000 | Credit Line Revolving | |
| Open | $2,900,000 | New Conventional | |
| Previous Owner | $2,000,000 | Purchase Money Mortgage | |
| Previous Owner | $500,000 | Credit Line Revolving | |
| Previous Owner | $400,000 | No Value Available |
Property History
| Date | Event | Price | Change | Sq Ft Price |
|---|---|---|---|---|
| 02/18/2021 02/18/21 | Sold | $3,625,000 | -7.1% | $354 / Sq Ft |
| 12/14/2020 12/14/20 | Pending | -- | -- | -- |
| 11/04/2020 11/04/20 | For Sale | $3,900,000 | +41.8% | $381 / Sq Ft |
| 02/17/2017 02/17/17 | Sold | $2,750,000 | -8.3% | $268 / Sq Ft |
| 11/19/2016 11/19/16 | For Sale | $3,000,000 | -- | $293 / Sq Ft |
Tax History Compared to Growth
Tax History
| Year | Tax Paid | Tax Assessment Tax Assessment Total Assessment is a certain percentage of the fair market value that is determined by local assessors to be the total taxable value of land and additions on the property. | Land | Improvement |
|---|---|---|---|---|
| 2025 | $9,422 | $268,858 | -- | -- |
| 2024 | $13,183 | $256,056 | -- | -- |
| 2023 | $13,183 | $293,720 | $58,740 | $234,980 |
| 2022 | $12,759 | $232,250 | $46,450 | $185,800 |
| 2021 | $13,979 | $226,030 | $45,200 | $180,830 |
| 2020 | $14,723 | $214,710 | $42,940 | $171,770 |
| 2019 | $14,282 | $203,000 | $40,600 | $162,400 |
| 2018 | $14,063 | $199,220 | $39,840 | $159,380 |
| 2017 | $13,544 | $186,430 | $37,280 | $149,150 |
| 2016 | $13,875 | $194,260 | $38,850 | $155,410 |
| 2015 | $13,647 | $199,820 | $39,960 | $159,860 |
Agents Affiliated with this Home
-
C
Seller's Agent in 2021
Chelsea Martin
Key Xchange
-
H
Seller Co-Listing Agent in 2021
Haley Rowley
Key Xchange
-

Buyer's Agent in 2021
Melanie Sanders
eXp Realty
(480) 570-5203
8 in this area
231 Total Sales
-

Buyer Co-Listing Agent in 2021
Leonard Smith
eXp Realty
(480) 748-1313
2 in this area
60 Total Sales
-

Seller's Agent in 2017
Andrew Bloom
Keller Williams Realty Sonoran Living
(602) 989-1287
13 in this area
317 Total Sales
Map
Source: Arizona Regional Multiple Listing Service (ARMLS)
MLS Number: 5530930
APN: 217-06-054
- 9701 E Happy Valley Rd Unit 28
- 9525 E Buckskin Trail
- 9451 E Happy Valley Rd
- 9333 E Happy Valley Rd
- 9716 E Mariposa Grande Dr
- 10160 E Whispering Wind Dr
- 10030 E Jopeda Ln
- 10205 E Happy Valley Rd
- 10201 E Happy Valley Rd
- 24779 N 91 St
- 9015 E Hackamore Dr
- 24863 N 103rd Way
- 25210 N 90th Way
- 10040 E Happy Valley Rd Unit 204
- 10040 E Happy Valley Rd Unit 54
- 10040 E Happy Valley Rd Unit 646
- 10040 E Happy Valley Rd Unit 1011
- 10040 E Happy Valley Rd Unit 465
- 10040 E Happy Valley Rd Unit 479
- 10040 E Happy Valley Rd Unit 269
