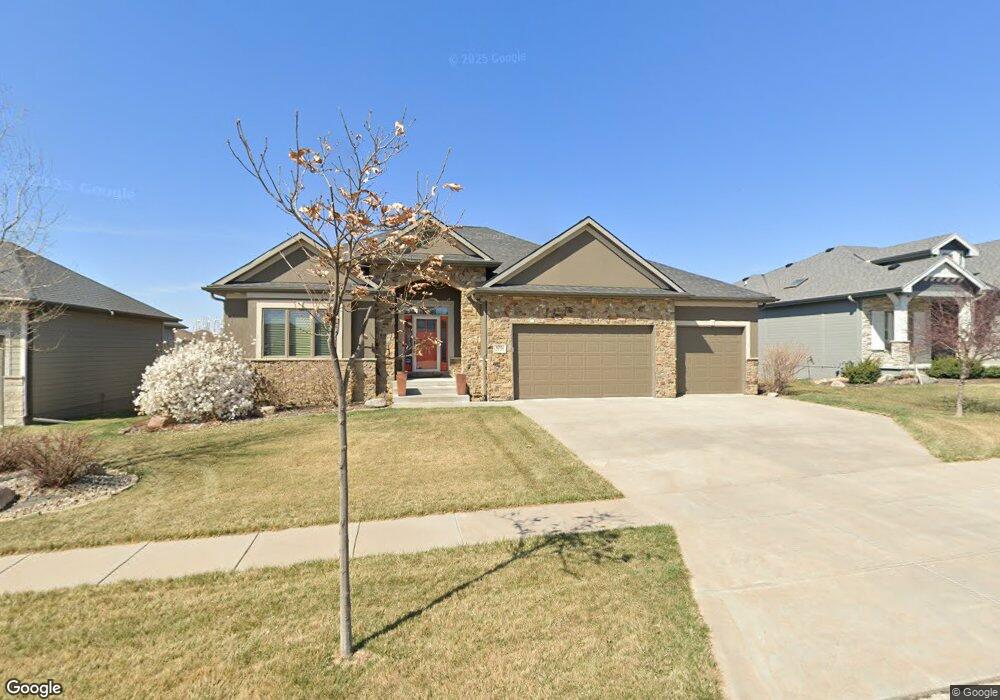9701 S 30th (Model) St Lincoln, NE 68500
Wilderness Hills NeighborhoodEstimated Value: $595,000 - $633,692
5
Beds
4
Baths
3,680
Sq Ft
$167/Sq Ft
Est. Value
About This Home
This home is located at 9701 S 30th (Model) St, Lincoln, NE 68500 and is currently estimated at $614,173, approximately $166 per square foot. 9701 S 30th (Model) St is a home located in Lancaster County with nearby schools including Adams Elementary School, Scott Middle School, and Southwest High School.
Ownership History
Date
Name
Owned For
Owner Type
Purchase Details
Closed on
Jun 29, 2015
Sold by
R & D Custom Homes Inc
Bought by
Hoffert John R and Hoffert Deborah J
Current Estimated Value
Home Financials for this Owner
Home Financials are based on the most recent Mortgage that was taken out on this home.
Original Mortgage
$175,000
Outstanding Balance
$66,799
Interest Rate
3.9%
Mortgage Type
New Conventional
Estimated Equity
$547,374
Purchase Details
Closed on
Nov 4, 2014
Sold by
Lincoln Federal Bancorp Inc
Bought by
R & D Custom Homes Inc
Home Financials for this Owner
Home Financials are based on the most recent Mortgage that was taken out on this home.
Original Mortgage
$65,918
Interest Rate
4.23%
Mortgage Type
Unknown
Create a Home Valuation Report for This Property
The Home Valuation Report is an in-depth analysis detailing your home's value as well as a comparison with similar homes in the area
Home Values in the Area
Average Home Value in this Area
Purchase History
| Date | Buyer | Sale Price | Title Company |
|---|---|---|---|
| Hoffert John R | $462,000 | Lincoln Title | |
| R & D Custom Homes Inc | $82,000 | Lincoln Title |
Source: Public Records
Mortgage History
| Date | Status | Borrower | Loan Amount |
|---|---|---|---|
| Open | Hoffert John R | $175,000 | |
| Previous Owner | R & D Custom Homes Inc | $65,918 |
Source: Public Records
Tax History Compared to Growth
Tax History
| Year | Tax Paid | Tax Assessment Tax Assessment Total Assessment is a certain percentage of the fair market value that is determined by local assessors to be the total taxable value of land and additions on the property. | Land | Improvement |
|---|---|---|---|---|
| 2025 | $7,907 | $584,800 | $117,000 | $467,800 |
| 2024 | $7,907 | $572,100 | $117,000 | $455,100 |
| 2023 | $9,588 | $572,100 | $117,000 | $455,100 |
| 2022 | $9,208 | $462,000 | $96,000 | $366,000 |
| 2021 | $8,711 | $462,000 | $88,000 | $374,000 |
| 2020 | $8,018 | $419,600 | $88,000 | $331,600 |
| 2019 | $8,018 | $419,600 | $88,000 | $331,600 |
| 2018 | $8,672 | $451,800 | $88,000 | $363,800 |
| 2017 | $8,752 | $451,800 | $88,000 | $363,800 |
| 2016 | $8,375 | $430,100 | $66,000 | $364,100 |
| 2015 | $1,945 | $100,600 | $66,000 | $34,600 |
| 2014 | $253 | $13,000 | $13,000 | $0 |
Source: Public Records
Map
Nearby Homes
- 9621 S 30th St
- 9870 Del Rio Dr
- 3230 Tree Line Dr
- 2760 Shadowbrook Dr
- 9701 S 34th St
- 9525 S 28th St
- 2748 S Creek Rd
- 2740 S Creek Rd
- 2771 Sheila Ln
- 2900 Kings Corner Dr
- Vista Plan at Iron Ridge
- Grace Plan at Iron Ridge
- Nantucket II Plan at Iron Ridge
- Navajo Plan at Iron Ridge
- Inca Plan at Iron Ridge
- Ava Nicole 1625 Plan at Iron Ridge
- Vail II Plan at Iron Ridge
- Stella Plan at Iron Ridge
- San Mateo Plan at Iron Ridge
- Dakota Plan at Iron Ridge
- 9701 S 30th St
- 9711 S 30th St
- 9721 S 30th St
- 9721 S 30th (Model Home) St
- 9611 S 30th St
- 9611 S 30th (Model) St
- 9700 S 30th St
- 9620 S 30th St
- 9714 S 30th St
- 9801 S 30th St
- 9610 S 30th St
- 9811 S 30th St
- 3011 Valley Stream Dr
- 3003 Tree Line Dr
- 9651 S 31st St
- 9714 Del Rio Dr
- 9641 S 31st St
- 9640 Del Rio Dr
- 9630 Del Rio Dr
- 9730 Del Rio Dr
