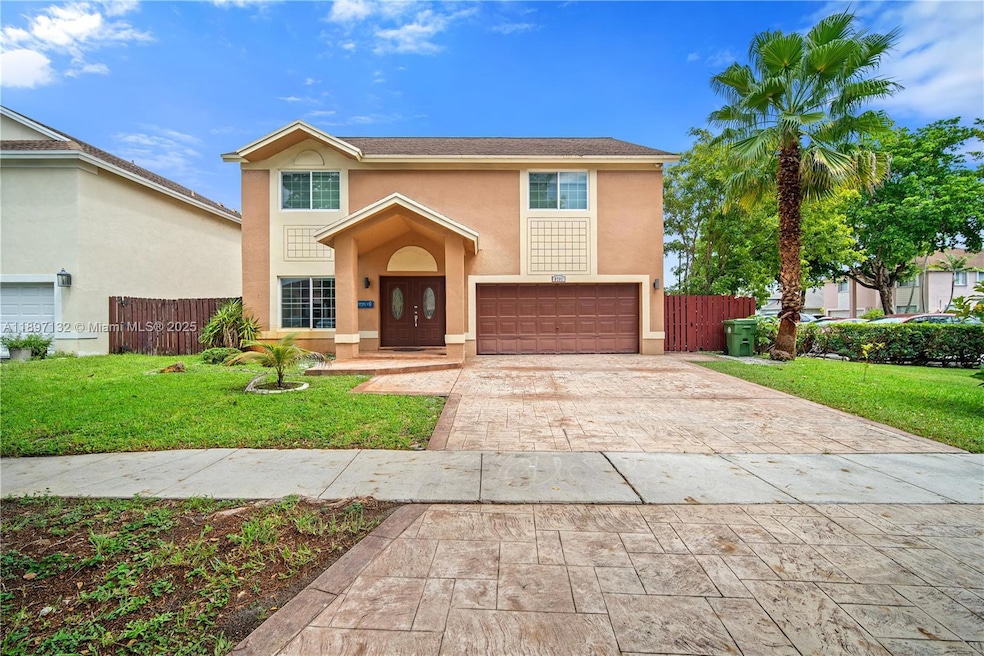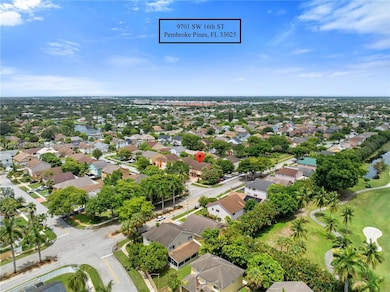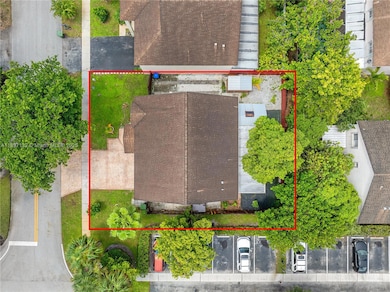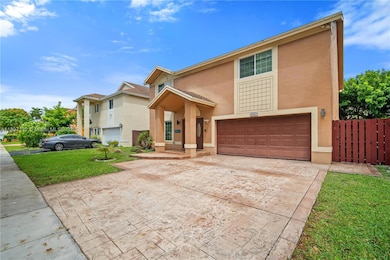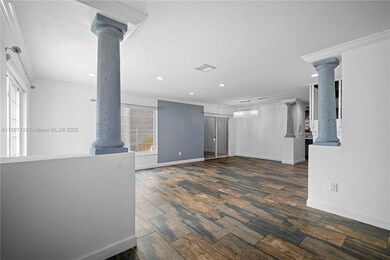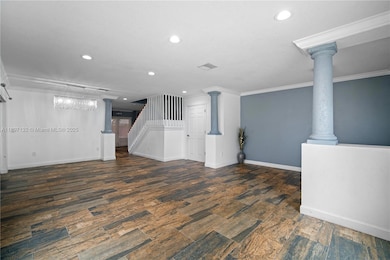9701 SW 16th St Pembroke Pines, FL 33025
Lakeside South NeighborhoodEstimated payment $4,351/month
Highlights
- Wood Flooring
- Patio
- Shed
- Main Floor Bedroom
- Snack Bar or Counter
- Guest Parking
About This Home
ABSOLUTELY A DREAM HOME! Welcome to a beautifully maintained 2-story single-family home offering the perfect blend of comfort, style, and convenience. Home boasts a bright and open floor plan with large windows. Tile throughout the first floor, with wood floors upstairs.High-impact windows, with accordion shutters.The main level includes a welcoming living area, a modern kitchen with ample cabinet space, dining area, and Garage used as an office with a bathroom. Upstairs, you’ll find generously sized bedrooms, offering privacy and comfort for the whole family. The property also includes a Covered patio ideal for outdoor dining, play, or relaxation and a driveway for convenient parking. Very low HOA. This home is close to top-rated schools, shopping, dining, and major highways.
Home Details
Home Type
- Single Family
Est. Annual Taxes
- $6,324
Year Built
- Built in 1992
Lot Details
- 5,996 Sq Ft Lot
- South Facing Home
- Fenced
- Property is zoned (R-1Z)
HOA Fees
- $48 Monthly HOA Fees
Home Design
- Shingle Roof
- Concrete Block And Stucco Construction
Interior Spaces
- 2,815 Sq Ft Home
- 2-Story Property
- Ceiling Fan
- Family Room
- Combination Dining and Living Room
Kitchen
- Electric Range
- Microwave
- Dishwasher
- Snack Bar or Counter
Flooring
- Wood
- Tile
Bedrooms and Bathrooms
- 5 Bedrooms
- Main Floor Bedroom
- 3 Full Bathrooms
Laundry
- Dryer
- Washer
Parking
- Driveway
- Guest Parking
- Open Parking
Outdoor Features
- Patio
- Shed
Schools
- Palm Cove Elementary School
- Pines Middle School
Utilities
- Central Heating and Cooling System
- Electric Water Heater
Community Details
- Lakeside South Subdivision
- Mandatory home owners association
Listing and Financial Details
- Assessor Parcel Number 514120181360
Map
Home Values in the Area
Average Home Value in this Area
Tax History
| Year | Tax Paid | Tax Assessment Tax Assessment Total Assessment is a certain percentage of the fair market value that is determined by local assessors to be the total taxable value of land and additions on the property. | Land | Improvement |
|---|---|---|---|---|
| 2025 | $6,587 | $376,430 | -- | -- |
| 2024 | $6,402 | $365,830 | -- | -- |
| 2023 | $6,402 | $355,180 | $0 | $0 |
| 2022 | $6,046 | $344,840 | $0 | $0 |
| 2021 | $5,946 | $334,800 | $29,980 | $304,820 |
| 2020 | $5,725 | $321,870 | $0 | $0 |
| 2019 | $5,634 | $314,640 | $0 | $0 |
| 2018 | $5,427 | $308,780 | $0 | $0 |
| 2017 | $5,363 | $302,430 | $0 | $0 |
| 2016 | $5,346 | $296,210 | $0 | $0 |
| 2015 | $5,098 | $236,990 | $0 | $0 |
| 2014 | $5,110 | $235,710 | $0 | $0 |
| 2013 | -- | $205,460 | $29,980 | $175,480 |
Property History
| Date | Event | Price | List to Sale | Price per Sq Ft | Prior Sale |
|---|---|---|---|---|---|
| 10/20/2025 10/20/25 | Price Changed | $720,000 | -1.4% | $256 / Sq Ft | |
| 10/16/2025 10/16/25 | For Sale | $730,000 | +102.8% | $259 / Sq Ft | |
| 01/24/2020 01/24/20 | Sold | $360,000 | -15.0% | $133 / Sq Ft | View Prior Sale |
| 12/25/2019 12/25/19 | Pending | -- | -- | -- | |
| 11/15/2019 11/15/19 | For Sale | $423,500 | +83.3% | $157 / Sq Ft | |
| 09/12/2013 09/12/13 | Sold | $231,000 | +5.0% | $85 / Sq Ft | View Prior Sale |
| 09/10/2013 09/10/13 | Pending | -- | -- | -- | |
| 07/17/2013 07/17/13 | Price Changed | $220,000 | -4.3% | $81 / Sq Ft | |
| 07/12/2013 07/12/13 | For Sale | $230,000 | 0.0% | $85 / Sq Ft | |
| 06/10/2013 06/10/13 | For Sale | $230,000 | -0.4% | $85 / Sq Ft | |
| 06/03/2013 06/03/13 | Off Market | $231,000 | -- | -- | |
| 06/03/2013 06/03/13 | Pending | -- | -- | -- | |
| 05/31/2013 05/31/13 | For Sale | $230,000 | 0.0% | $85 / Sq Ft | |
| 01/30/2013 01/30/13 | Pending | -- | -- | -- | |
| 01/25/2013 01/25/13 | For Sale | $230,000 | -- | $85 / Sq Ft |
Purchase History
| Date | Type | Sale Price | Title Company |
|---|---|---|---|
| Interfamily Deed Transfer | -- | Solidifi | |
| Warranty Deed | $360,000 | Rapid Title Services Company | |
| Warranty Deed | $231,100 | Fidelity Natl Title Fl Inc | |
| Warranty Deed | $250,000 | First American Title Ins Co | |
| Interfamily Deed Transfer | -- | -- | |
| Special Warranty Deed | $139,500 | -- |
Mortgage History
| Date | Status | Loan Amount | Loan Type |
|---|---|---|---|
| Open | $355,500 | New Conventional | |
| Closed | $353,479 | FHA | |
| Previous Owner | $237,500 | Purchase Money Mortgage |
Source: MIAMI REALTORS® MLS
MLS Number: A11897132
APN: 51-41-20-18-1360
- 1500 SW 98th Ave
- 9740 SW 13th St
- 1710 SW 98th Terrace
- 9741 SW 12th St
- 1821 SW 98th Terrace
- 9900 SW 12th St
- 1912 SW 97th Terrace
- 1910 SW 98th Terrace
- 2011 SW 97th Terrace
- 961 SW 98th Ave
- 9720 S Hollybrook Lake Dr Unit 101
- 9511 N Hollybrook Lake Dr Unit 108
- 9300 N Hollybrook Lake Dr Unit 106
- 9800 N Hollybrook Lake Dr Unit 202
- 9420 S Hollybrook Lake Dr Unit 201
- 9611 N Hollybrook Lake Dr Unit 107
- 9220 S Hollybrook Lake Dr Unit 208
- 9520 S Hollybrook Lake Dr Unit 103
- 9410 N Hollybrook Lake Dr Unit 109
- 9320 S Hollybrook Lake Dr Unit 203
- 9700 SW 16th Ct
- 9710 SW 13th St
- 1831 SW 97th Terrace
- 1912 SW 97th Terrace
- 1907 SW 99th Terrace Unit 2
- 1910 SW 99th Ave Unit 1
- 9511 N Hollybrook Lake Dr
- 9820 S Hollybrook Lake Dr Unit 106
- 9500 N Hollybrook Lake Dr Unit 202
- 9423 S Hollybrook Lake Dr Unit 203
- 9420 S Hollybrook Lake Dr Unit 305
- 9500 N Hollybrook Lake Dr Unit 109
- 9410 N Hollybrook Lake Dr Unit 109
- 9820 S Hollybrook Lake Dr Unit 205
- 9523 S Hollybrook Lake Dr Unit 107
- 9523 S Hollybrook Lake Dr Unit 102
- 1010 SW 99th Ave
- 9411 N Hollybrook Lake Dr Unit 304
- 9411 N Hollybrook Lake Dr Unit 209
- 9610 Dunhill Dr
