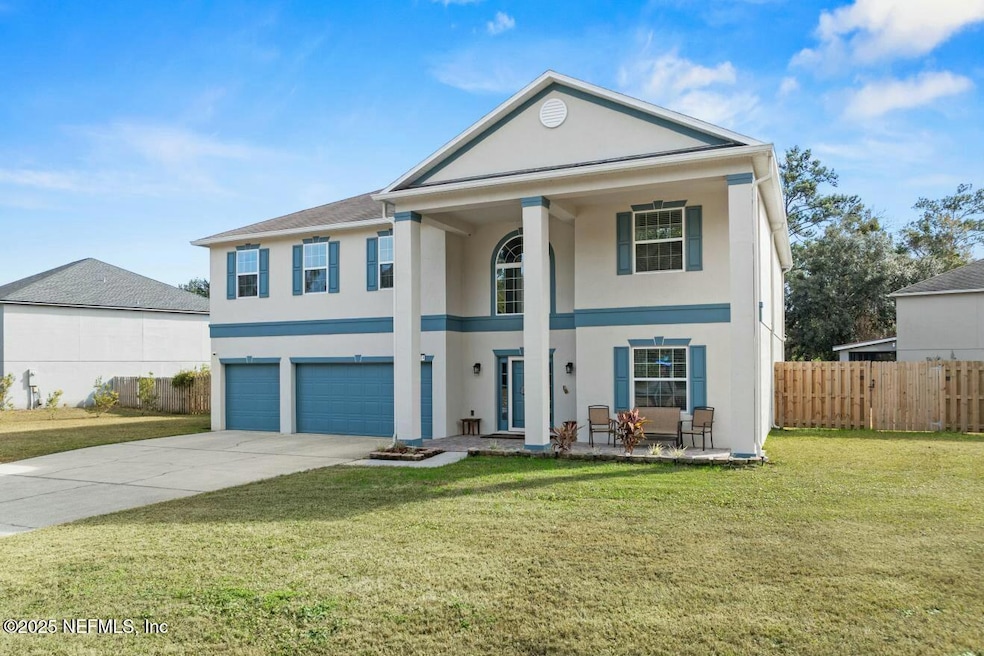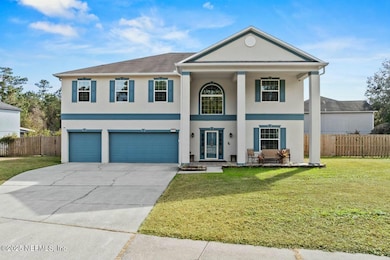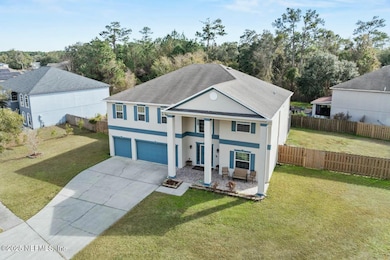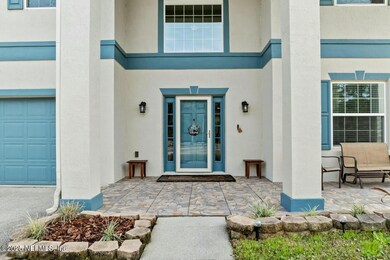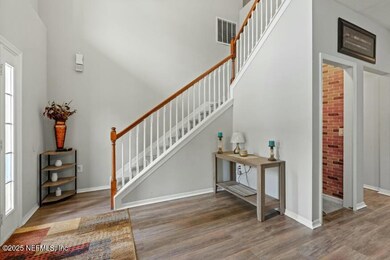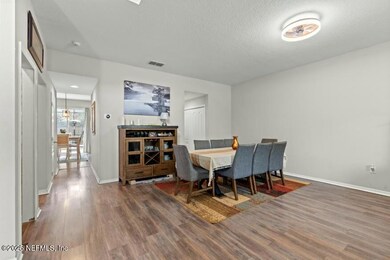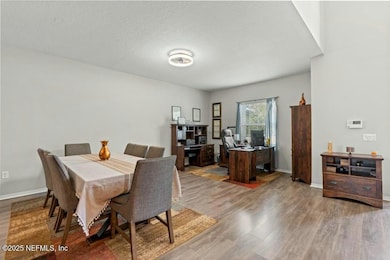
Highlights
- Screened Pool
- Open Floorplan
- 2 Fireplaces
- Yulee Elementary School Rated A-
- Traditional Architecture
- Corner Lot
About This Home
As of June 2025Come out and see this corner lot home, with almost 4,000 square feet! There are 6 bedrooms and 4.5 bathrooms, along with a loft! Whether you have a large family or frequent guests, you will have plenty of space for everyone. It has several walk-in closets, 2 electric fireplaces, an open kitchen, a 3-car garage, a fenced yard, and a newly installed heated saltwater in-ground pool that comes with bluetooth connection. This home has it all! It has bluetooth garage doors, a shed for all your storage needs, a newly installed ac unit, and whole house gutters. ****All mounted televisions and patio furniture (including the fire pit, heater, umbrella, and television) remain with the home.
Last Agent to Sell the Property
IV LEAGUE REALTY LLC License #3532149 Listed on: 01/31/2025

Home Details
Home Type
- Single Family
Est. Annual Taxes
- $5,697
Year Built
- Built in 2013 | Remodeled
Lot Details
- 0.35 Acre Lot
- Property fronts a county road
- Privacy Fence
- Back Yard Fenced
- Corner Lot
HOA Fees
- $33 Monthly HOA Fees
Parking
- 3 Car Garage
- Garage Door Opener
- Additional Parking
Home Design
- Traditional Architecture
- Shingle Roof
- Stucco
Interior Spaces
- 3,932 Sq Ft Home
- 2-Story Property
- Open Floorplan
- Built-In Features
- 2 Fireplaces
Kitchen
- Breakfast Area or Nook
- Eat-In Kitchen
- Butlers Pantry
- Electric Range
- Microwave
- Dishwasher
Flooring
- Carpet
- Laminate
Bedrooms and Bathrooms
- 6 Bedrooms
- Dual Closets
- Walk-In Closet
- In-Law or Guest Suite
- Bathtub With Separate Shower Stall
Laundry
- Laundry on lower level
- Washer and Electric Dryer Hookup
Home Security
- Security System Owned
- Carbon Monoxide Detectors
- Fire and Smoke Detector
Pool
- Screened Pool
- Saltwater Pool
- Pool Cover
Outdoor Features
- Patio
- Porch
Schools
- Yulee Elementary And Middle School
- Yulee High School
Utilities
- Central Heating and Cooling System
- 220 Volts in Garage
Community Details
- Bells River Estates Subdivision
Listing and Financial Details
- Assessor Parcel Number 373N27013600060000
Ownership History
Purchase Details
Home Financials for this Owner
Home Financials are based on the most recent Mortgage that was taken out on this home.Purchase Details
Home Financials for this Owner
Home Financials are based on the most recent Mortgage that was taken out on this home.Purchase Details
Home Financials for this Owner
Home Financials are based on the most recent Mortgage that was taken out on this home.Purchase Details
Home Financials for this Owner
Home Financials are based on the most recent Mortgage that was taken out on this home.Similar Homes in Yulee, FL
Home Values in the Area
Average Home Value in this Area
Purchase History
| Date | Type | Sale Price | Title Company |
|---|---|---|---|
| Warranty Deed | $580,000 | None Listed On Document | |
| Warranty Deed | $580,000 | None Listed On Document | |
| Special Warranty Deed | $515,000 | Sunshine Title | |
| Warranty Deed | $340,000 | Landmark Title | |
| Special Warranty Deed | $224,700 | Steel City Title Inc |
Mortgage History
| Date | Status | Loan Amount | Loan Type |
|---|---|---|---|
| Open | $580,000 | VA | |
| Closed | $580,000 | VA | |
| Previous Owner | $489,250 | Balloon | |
| Previous Owner | $395,900 | Commercial | |
| Previous Owner | $279,390 | VA | |
| Previous Owner | $275,926 | VA | |
| Previous Owner | $232,104 | VA |
Property History
| Date | Event | Price | Change | Sq Ft Price |
|---|---|---|---|---|
| 06/11/2025 06/11/25 | Sold | $580,000 | -1.7% | $148 / Sq Ft |
| 05/07/2025 05/07/25 | Pending | -- | -- | -- |
| 03/04/2025 03/04/25 | Price Changed | $590,000 | -0.8% | $150 / Sq Ft |
| 01/31/2025 01/31/25 | For Sale | $595,000 | +15.5% | $151 / Sq Ft |
| 02/10/2024 02/10/24 | Off Market | $515,000 | -- | -- |
| 12/16/2023 12/16/23 | Off Market | $515,000 | -- | -- |
| 07/06/2022 07/06/22 | Sold | $515,000 | -14.2% | $131 / Sq Ft |
| 05/20/2022 05/20/22 | Pending | -- | -- | -- |
| 02/09/2022 02/09/22 | For Sale | $599,900 | -- | $153 / Sq Ft |
Tax History Compared to Growth
Tax History
| Year | Tax Paid | Tax Assessment Tax Assessment Total Assessment is a certain percentage of the fair market value that is determined by local assessors to be the total taxable value of land and additions on the property. | Land | Improvement |
|---|---|---|---|---|
| 2024 | $4,758 | $409,418 | -- | -- |
| 2023 | $4,758 | $338,003 | $0 | $0 |
| 2022 | $5,474 | $363,836 | $45,000 | $318,836 |
| 2021 | $3,321 | $251,762 | $0 | $0 |
| 2020 | $3,314 | $248,286 | $0 | $0 |
| 2019 | $3,265 | $242,704 | $0 | $0 |
| 2018 | $3,233 | $238,179 | $0 | $0 |
| 2017 | $2,940 | $233,280 | $0 | $0 |
| 2016 | $2,910 | $228,482 | $0 | $0 |
| 2015 | $2,960 | $226,894 | $0 | $0 |
| 2014 | $2,947 | $225,093 | $0 | $0 |
Agents Affiliated with this Home
-
VANESSA CORNEGAY

Seller's Agent in 2025
VANESSA CORNEGAY
IV LEAGUE REALTY LLC
(405) 924-3282
2 in this area
3 Total Sales
-
CANDIS SHIVERS
C
Buyer's Agent in 2025
CANDIS SHIVERS
REAL BROKER LLC
(904) 629-9613
1 in this area
1 Total Sale
-
Adam Zahra
A
Buyer Co-Listing Agent in 2025
Adam Zahra
REAL BROKER LLC
(904) 719-2702
3 in this area
116 Total Sales
-
Alan Levinson

Seller's Agent in 2022
Alan Levinson
ROUND TABLE REALTY
(954) 802-1305
1 in this area
55 Total Sales
Map
Source: realMLS (Northeast Florida Multiple Listing Service)
MLS Number: 2066767
APN: 37-3N-27-0136-0006-0000
- 97395 Yorkshire Dr
- Tbd Waterford Ln
- 97054 Huntington Ct
- 28056 Grandview Manor Unit 83
- 28056 Grandview Manor
- 87045 Kipling Dr
- 97032 Huntington Ct
- 97022 Huntington Ct
- 28103 Grandview Manor
- 28468 Vieux Carre
- 97398 Yorkshire Dr
- 97405 Yorkshire Dr
- 28442 Vieux Carre
- 28338 Grandview Manor
- 28326 Vieux Carre
- 97163 Bluff View Cir
- 29155 Grandview Manor
- 97447 Bluff View Cir
- 87529 Roses Bluff Rd
- 29138 Grandview Manor
