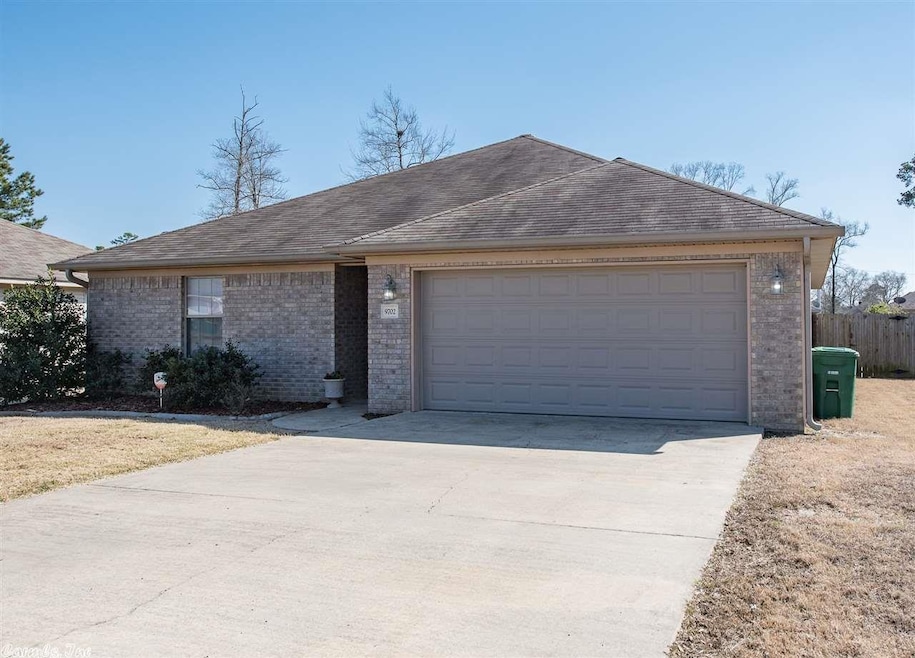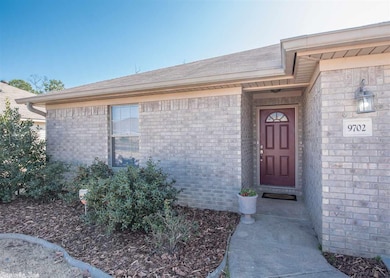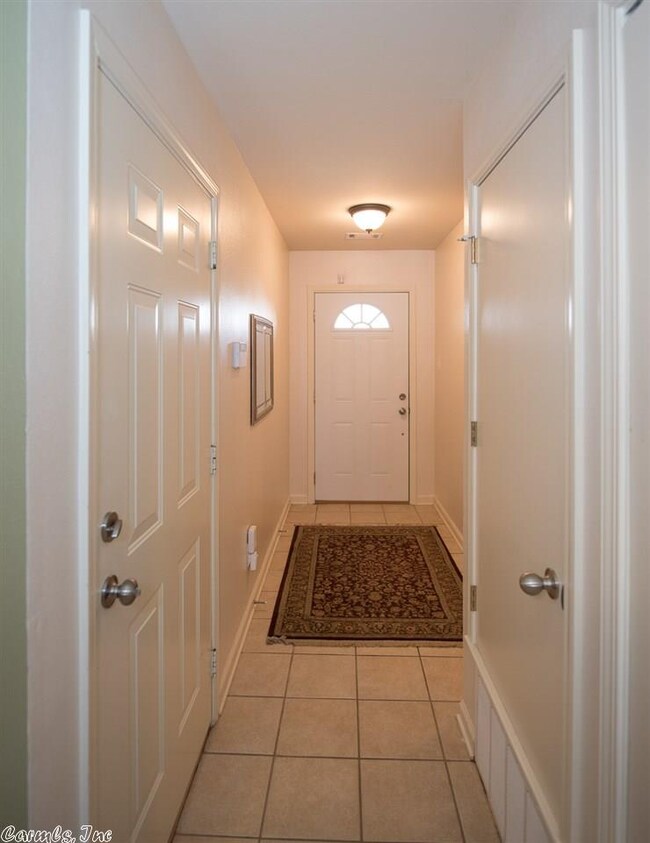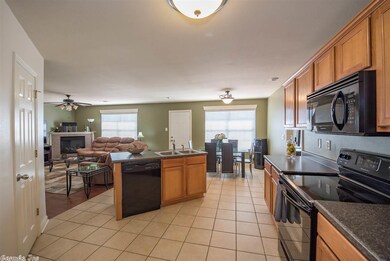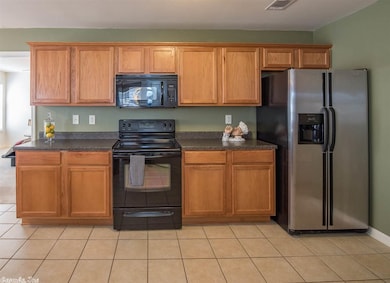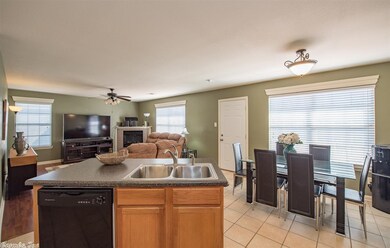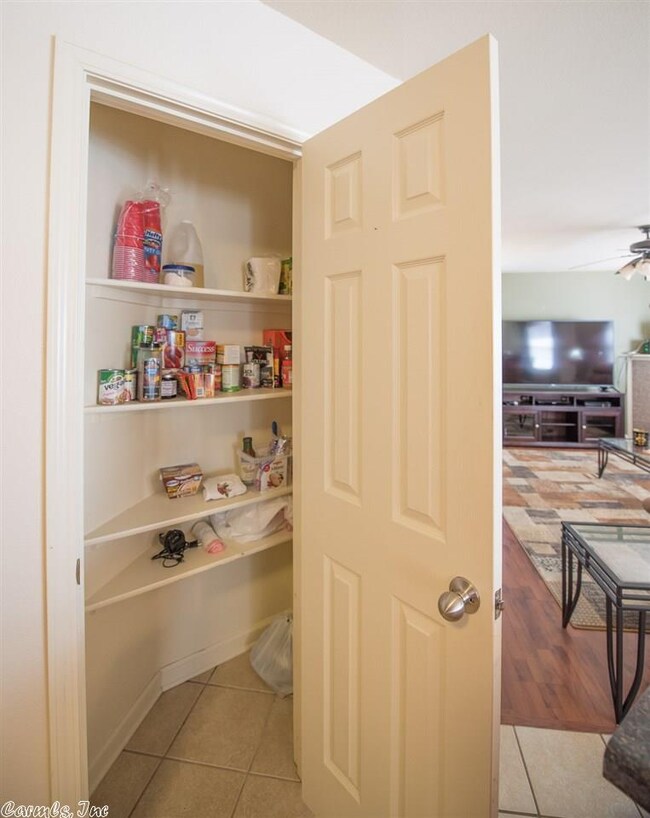
9702 Merlot Ln North Little Rock, AR 72118
Morgan NeighborhoodHighlights
- Deck
- Great Room
- Walk-In Closet
- Traditional Architecture
- Porch
- Breakfast Bar
About This Home
As of May 2018Lovely, well maintained home conveniently located in the Marche area near Maumelle, North Little Rock, Little Rock and Conway! 3 BR 2 Bath. Great open floor plan with split bedrooms. Large master bedroom and bath. New carpet in BR's. New paint!. New garbage disposal. 2 car garage with remote. All brick and vinyl - maintenance-free exterior! 400 sqft back yard deck in the nice level yard. Easy access to I-40! Washer, Dryer, and Refrigerator to convey. See agent remarks. BACK ON MARKET DUE TO FINANCING!
Last Buyer's Agent
Randy Childers
Keller Williams Realty

Home Details
Home Type
- Single Family
Est. Annual Taxes
- $1,100
Year Built
- Built in 2006
Lot Details
- Wood Fence
- Level Lot
Home Design
- Traditional Architecture
- Brick Exterior Construction
- Slab Foundation
- Architectural Shingle Roof
- Metal Siding
Interior Spaces
- 1,429 Sq Ft Home
- 1-Story Property
- Wired For Data
- Ceiling Fan
- Fireplace Features Blower Fan
- Electric Fireplace
- Insulated Windows
- Window Treatments
- Insulated Doors
- Great Room
- Combination Kitchen and Dining Room
- Washer Hookup
Kitchen
- Breakfast Bar
- Electric Range
- Stove
- Plumbed For Ice Maker
- Dishwasher
- Disposal
Flooring
- Laminate
- Tile
Bedrooms and Bathrooms
- 3 Bedrooms
- Walk-In Closet
- 2 Full Bathrooms
- Walk-in Shower
Attic
- Attic Floors
- Attic Ventilator
Home Security
- Home Security System
- Fire and Smoke Detector
Parking
- 2 Car Garage
- Automatic Garage Door Opener
Outdoor Features
- Deck
- Porch
Schools
- Pulaski Co. Spec. Elementary And Middle School
- Pulaski Co. Spec. High School
Utilities
- Central Heating and Cooling System
- Underground Utilities
- Electric Water Heater
- Satellite Dish
- Cable TV Available
- TV Antenna
Ownership History
Purchase Details
Home Financials for this Owner
Home Financials are based on the most recent Mortgage that was taken out on this home.Purchase Details
Home Financials for this Owner
Home Financials are based on the most recent Mortgage that was taken out on this home.Purchase Details
Home Financials for this Owner
Home Financials are based on the most recent Mortgage that was taken out on this home.Purchase Details
Home Financials for this Owner
Home Financials are based on the most recent Mortgage that was taken out on this home.Purchase Details
Home Financials for this Owner
Home Financials are based on the most recent Mortgage that was taken out on this home.Similar Homes in North Little Rock, AR
Home Values in the Area
Average Home Value in this Area
Purchase History
| Date | Type | Sale Price | Title Company |
|---|---|---|---|
| Warranty Deed | $170,000 | American Abstract & Title Co | |
| Warranty Deed | $152,000 | Waco Title For Kyle Shields | |
| Warranty Deed | $140,000 | Attorney | |
| Interfamily Deed Transfer | -- | None Available | |
| Warranty Deed | $134,000 | Stewart Title Of Arkansas |
Mortgage History
| Date | Status | Loan Amount | Loan Type |
|---|---|---|---|
| Open | $171,717 | USDA | |
| Previous Owner | $149,246 | FHA | |
| Previous Owner | $137,464 | FHA | |
| Previous Owner | $107,200 | Fannie Mae Freddie Mac | |
| Previous Owner | $26,800 | Stand Alone Second |
Property History
| Date | Event | Price | Change | Sq Ft Price |
|---|---|---|---|---|
| 05/31/2018 05/31/18 | Pending | -- | -- | -- |
| 05/30/2018 05/30/18 | Sold | $152,000 | +1.4% | $106 / Sq Ft |
| 04/10/2018 04/10/18 | Price Changed | $149,900 | -1.4% | $105 / Sq Ft |
| 03/15/2018 03/15/18 | For Sale | $152,000 | +8.6% | $106 / Sq Ft |
| 10/22/2015 10/22/15 | Sold | $140,000 | -4.0% | $98 / Sq Ft |
| 09/22/2015 09/22/15 | Pending | -- | -- | -- |
| 08/03/2015 08/03/15 | For Sale | $145,900 | -- | $102 / Sq Ft |
Tax History Compared to Growth
Tax History
| Year | Tax Paid | Tax Assessment Tax Assessment Total Assessment is a certain percentage of the fair market value that is determined by local assessors to be the total taxable value of land and additions on the property. | Land | Improvement |
|---|---|---|---|---|
| 2023 | $1,651 | $32,496 | $4,800 | $27,696 |
| 2022 | $1,801 | $32,496 | $4,800 | $27,696 |
| 2021 | $1,575 | $28,540 | $6,000 | $22,540 |
| 2020 | $1,200 | $28,540 | $6,000 | $22,540 |
| 2019 | $1,200 | $28,540 | $6,000 | $22,540 |
| 2018 | $1,225 | $28,540 | $6,000 | $22,540 |
| 2017 | $1,169 | $28,540 | $6,000 | $22,540 |
| 2016 | $1,352 | $26,610 | $3,680 | $22,930 |
| 2015 | $1,352 | $26,610 | $3,680 | $22,930 |
| 2014 | $1,352 | $26,610 | $3,680 | $22,930 |
Agents Affiliated with this Home
-
Nola Ford

Seller's Agent in 2018
Nola Ford
Crye-Leike
(501) 590-7242
1 in this area
115 Total Sales
-
R
Buyer's Agent in 2018
Randy Childers
Keller Williams Realty
-
Ashley East

Seller's Agent in 2015
Ashley East
Jon Underhill Real Estate
(501) 231-4969
72 Total Sales
Map
Source: Cooperative Arkansas REALTORS® MLS
MLS Number: 18007763
APN: 42R-014-04-002-00
- 14158 Shady Ln
- 9802 Merlot Ln
- 14114 Shady Ln
- 6307 Sunset Trail
- 1411 Matehuala Blvd
- 000 Highway 365
- 1106 Matehuala Blvd
- 1210 Matehuala Blvd
- 5417 E Fisher Rd
- 21600 Highway 365 N
- 0 Hwy 365 N Unit Tanning Rd South
- Lot 10 Burkhalter Industrial Dr
- Lot 9 Burkhalter Industrial Dr
- Lot 7 Burkhalter Industrial Dr
- Lot 6 Burkhalter Industrial Dr
- 14412 Quinn Rd
- 40 High Timber Dr
- 14400 Stonebrook Ln
- 66 Garden Oaks Dr
- 14404 Stonebrook Ln
