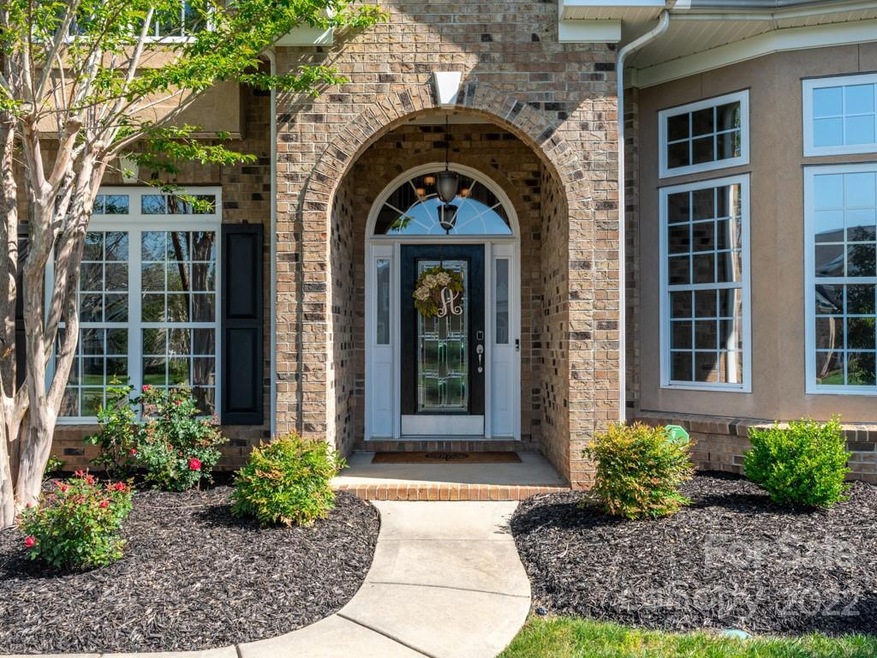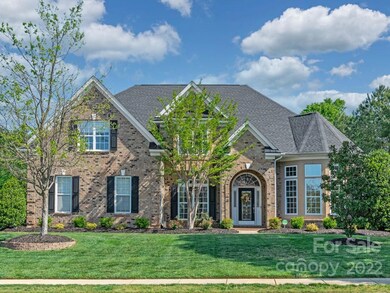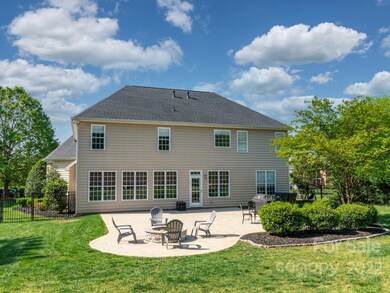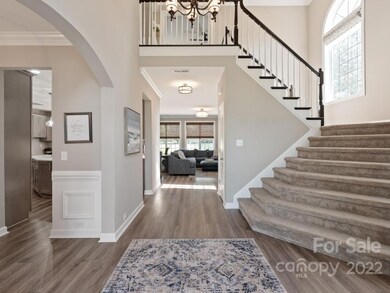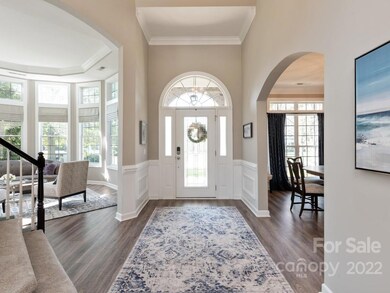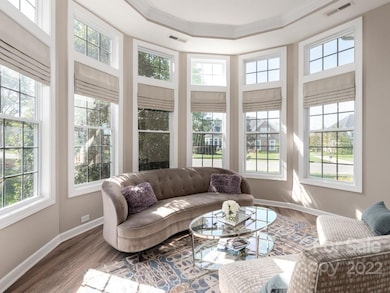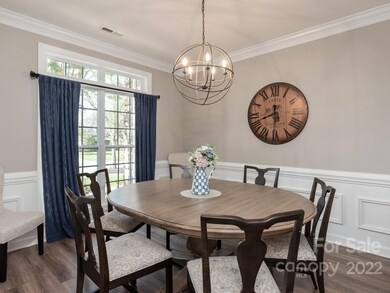
9702 Royal Colony Dr Waxhaw, NC 28173
Highlights
- Open Floorplan
- Clubhouse
- Traditional Architecture
- Sandy Ridge Elementary School Rated A
- Wooded Lot
- Corner Lot
About This Home
As of June 2022Beautiful, well-maintained home with several updated features in The Reserve community. Home features a double staircase and spacious two-story foyer. The updated kitchen includes new stainless appliances and opens to great room with fireplace. Spectacular view of the gorgeous, private backyard with great entertaining space. Home also features guest bedroom/office downstairs. New flooring throughout. Large master bedroom upstairs with double tray ceiling and walk-in closet. Do not miss this opportunity! OFFER DEADLINE SUNDAY 5/8 @5pmET
Home Details
Home Type
- Single Family
Est. Annual Taxes
- $3,187
Year Built
- Built in 2005
Lot Details
- Lot Dimensions are 105x180x105x180
- Fenced
- Corner Lot
- Irrigation
- Wooded Lot
- Property is zoned AJ0, R-40
HOA Fees
- $97 Monthly HOA Fees
Home Design
- Traditional Architecture
- Brick Exterior Construction
- Slab Foundation
- Vinyl Siding
- Hardboard
Interior Spaces
- Open Floorplan
- Tray Ceiling
- Ceiling Fan
- Window Treatments
- Great Room with Fireplace
- Pull Down Stairs to Attic
Kitchen
- Double Oven
- Electric Cooktop
- Microwave
- Plumbed For Ice Maker
- Dishwasher
- Kitchen Island
- Disposal
Flooring
- Laminate
- Tile
Bedrooms and Bathrooms
- 6 Bedrooms
- Walk-In Closet
Laundry
- Laundry Room
- Electric Dryer Hookup
Parking
- Attached Garage
- Side Facing Garage
- Driveway
Outdoor Features
- Patio
- Fire Pit
Schools
- Sandy Ridge Elementary School
- Marvin Ridge Middle School
- Marvin Ridge High School
Utilities
- Central Heating
- Heating System Uses Natural Gas
- Gas Water Heater
Listing and Financial Details
- Assessor Parcel Number 06-207-375
Community Details
Overview
- Henderson Association, Phone Number (704) 970-4155
- The Reserve Subdivision
- Mandatory home owners association
Amenities
- Clubhouse
Recreation
- Community Playground
- Community Pool
Ownership History
Purchase Details
Home Financials for this Owner
Home Financials are based on the most recent Mortgage that was taken out on this home.Purchase Details
Home Financials for this Owner
Home Financials are based on the most recent Mortgage that was taken out on this home.Purchase Details
Home Financials for this Owner
Home Financials are based on the most recent Mortgage that was taken out on this home.Similar Homes in Waxhaw, NC
Home Values in the Area
Average Home Value in this Area
Purchase History
| Date | Type | Sale Price | Title Company |
|---|---|---|---|
| Warranty Deed | $770,000 | None Listed On Document | |
| Warranty Deed | $425,000 | None Available | |
| Warranty Deed | $362,500 | None Available |
Mortgage History
| Date | Status | Loan Amount | Loan Type |
|---|---|---|---|
| Open | $539,000 | New Conventional | |
| Previous Owner | $395,200 | New Conventional | |
| Previous Owner | $395,000 | New Conventional | |
| Previous Owner | $103,000 | Adjustable Rate Mortgage/ARM | |
| Previous Owner | $50,000 | Credit Line Revolving | |
| Previous Owner | $103,000 | New Conventional | |
| Previous Owner | $289,923 | Fannie Mae Freddie Mac |
Property History
| Date | Event | Price | Change | Sq Ft Price |
|---|---|---|---|---|
| 06/09/2022 06/09/22 | Sold | $770,000 | +10.3% | $211 / Sq Ft |
| 05/09/2022 05/09/22 | Pending | -- | -- | -- |
| 05/05/2022 05/05/22 | For Sale | $698,000 | +64.2% | $192 / Sq Ft |
| 03/21/2019 03/21/19 | Sold | $425,000 | -1.2% | $118 / Sq Ft |
| 02/05/2019 02/05/19 | Pending | -- | -- | -- |
| 01/03/2019 01/03/19 | Price Changed | $430,000 | -2.3% | $119 / Sq Ft |
| 11/20/2018 11/20/18 | For Sale | $439,900 | -- | $122 / Sq Ft |
Tax History Compared to Growth
Tax History
| Year | Tax Paid | Tax Assessment Tax Assessment Total Assessment is a certain percentage of the fair market value that is determined by local assessors to be the total taxable value of land and additions on the property. | Land | Improvement |
|---|---|---|---|---|
| 2024 | $3,187 | $507,700 | $103,600 | $404,100 |
| 2023 | $3,176 | $507,700 | $103,600 | $404,100 |
| 2022 | $3,171 | $506,900 | $103,600 | $403,300 |
| 2021 | $3,164 | $506,900 | $103,600 | $403,300 |
| 2020 | $3,160 | $410,300 | $74,000 | $336,300 |
| 2019 | $3,144 | $410,300 | $74,000 | $336,300 |
| 2018 | $0 | $410,300 | $74,000 | $336,300 |
| 2017 | $3,325 | $410,300 | $74,000 | $336,300 |
| 2016 | $3,265 | $410,300 | $74,000 | $336,300 |
| 2015 | $3,302 | $410,300 | $74,000 | $336,300 |
| 2014 | $2,682 | $390,440 | $80,000 | $310,440 |
Agents Affiliated with this Home
-
Sharon Rapp

Seller's Agent in 2022
Sharon Rapp
Epique Inc.
(704) 454-3090
34 Total Sales
-
Andy Smith

Buyer's Agent in 2022
Andy Smith
Helen Adams Realty
(704) 763-9475
81 Total Sales
-
Jamie Milam

Seller's Agent in 2019
Jamie Milam
Keller Williams South Park
(704) 426-3885
87 Total Sales
-
Laurie Zdyb

Buyer's Agent in 2019
Laurie Zdyb
Coldwell Banker Realty
(704) 989-3469
183 Total Sales
Map
Source: Canopy MLS (Canopy Realtor® Association)
MLS Number: 3856810
APN: 06-207-375
- 9607 Royal Colony Dr Unit 58
- 2210 Legacy Oak Dr
- 9008 Skipaway Dr
- 2218 Whiskery Dr
- 920 Terramore Ln
- 1802 Walden Pond Ln
- 11009 Royal Colony Dr
- 11015 Royal Colony Dr
- 1233 Ladera Dr
- 9814 Tompkins Ln
- 1311 Sunnys Halo Ln
- 8903 New Town Rd
- 1004 Maxwell Ct Unit 1
- 1017 Maxwell Ct Unit 5
- 1013 Maxwell Ct Unit 4
- LOT 4 Maxwell Ct
- LOT 6 Maxwell Ct
- 1206 Grand Oak Dr
- 9100 Woodhall Lake Dr
- LOT 3 Maxwell Ct
