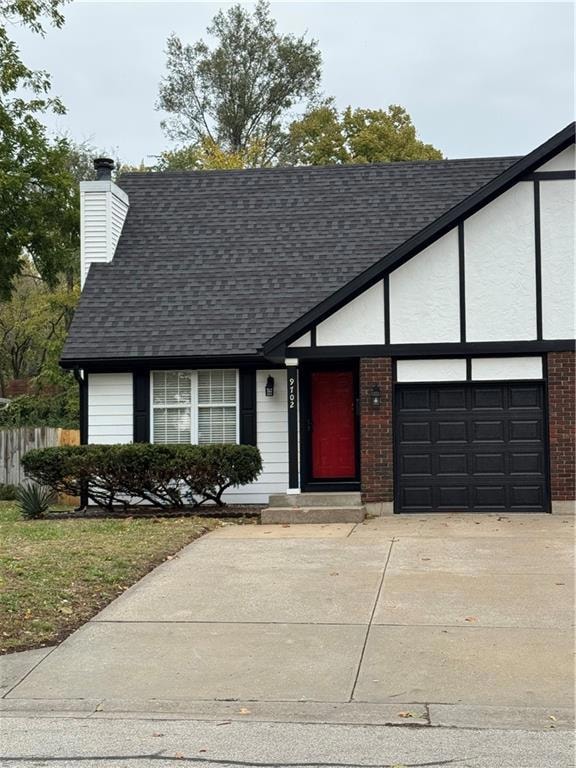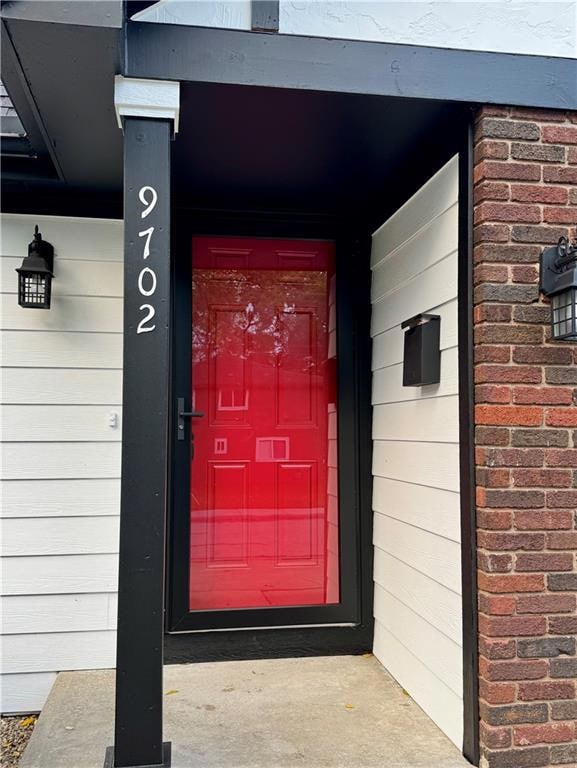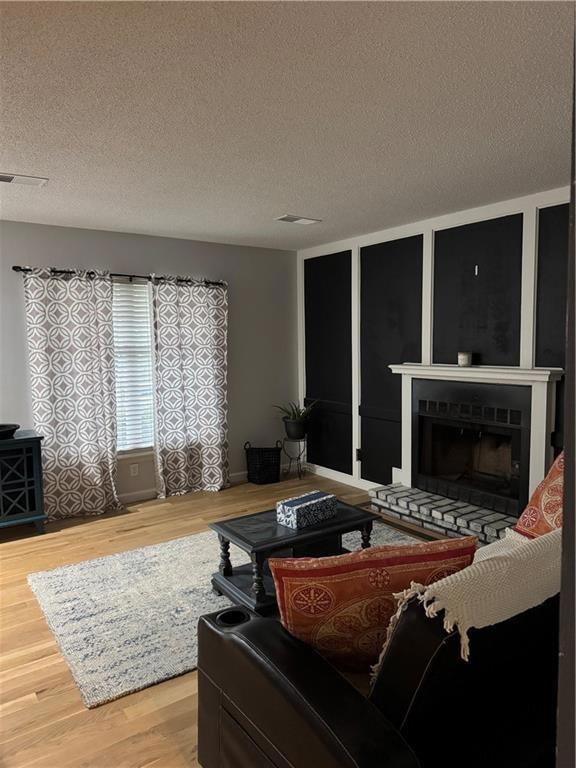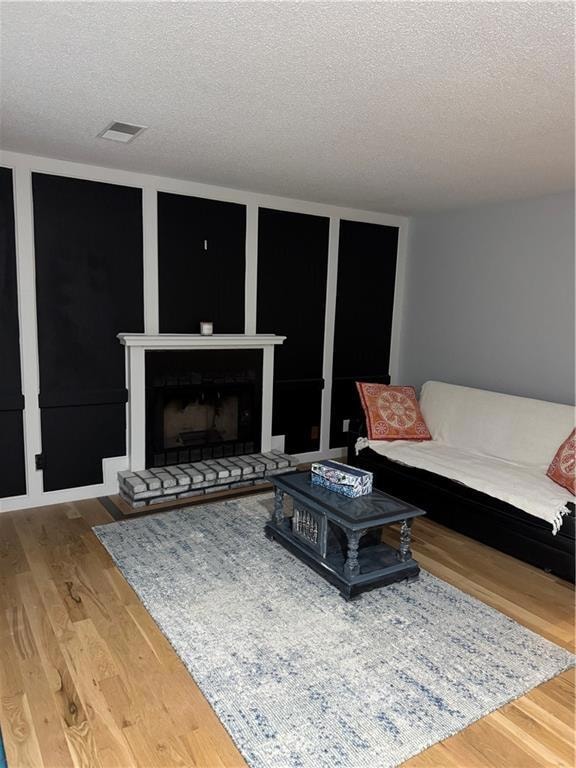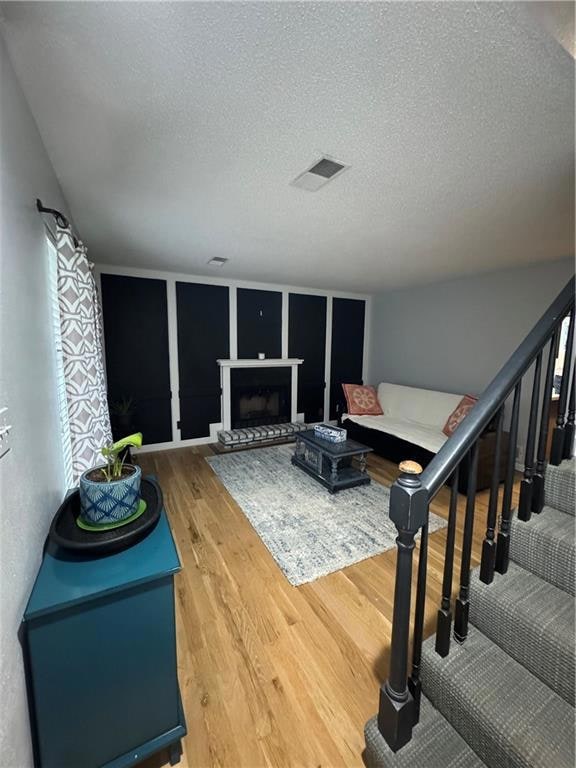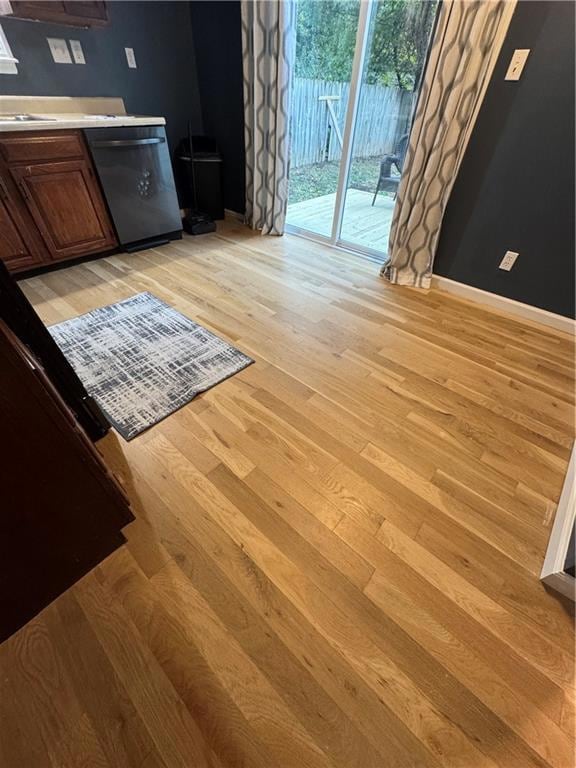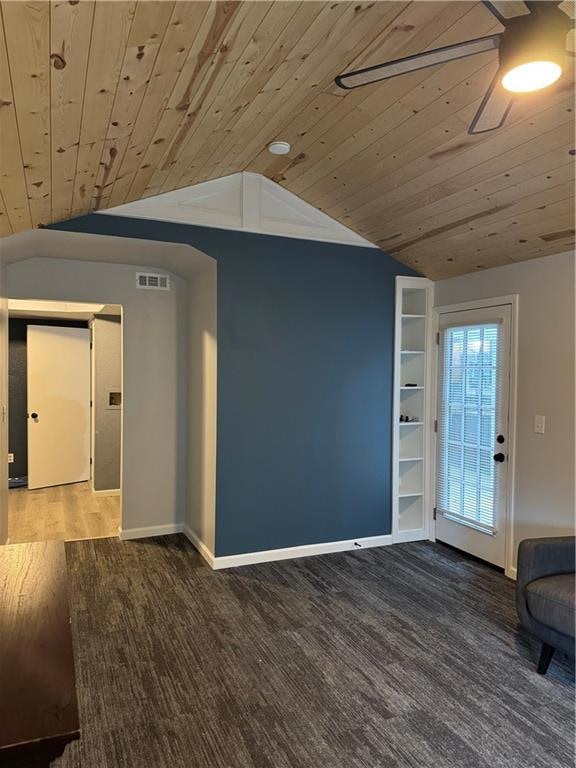9702 W 61st St Shawnee, KS 66203
Estimated payment $1,152/month
Highlights
- Traditional Architecture
- No HOA
- Eat-In Kitchen
- Great Room
- 1 Car Attached Garage
- Forced Air Heating and Cooling System
About This Home
Charming Shawnee Home with Great Potential and Spacious Backyard! Welcome to 9702 W 61st in Shawnee! This 2-bedroom, 2-bath home offers great space and potential. Home has a new room addition off the kitchen that opens through sliding doors to a large, flat backyard. Enjoy the newer deck, wooden privacy fence, and storage shed — perfect for outdoor living. Inside, you’ll find oak hardwoods on the main level and carpet upstairs and on the stairs. Living room offers a fireplace and is open and bright. Laundry and an additional full bath are off the kitchen. New addition on back is great family room space. Attic space available for overflow storage. Super large bedrooms and closets are also pluses with this home. Garage doors replaced in 2025, AC 2022, hot water heater installed 2024, new roof 2025. The home needs a little TLC, giving you the perfect opportunity to add your personal touch and build equity. Conveniently located near parks, shopping, and easy highway access, this home offers both comfort and value in a desirable location. Bring your ideas and make this Shawnee charmer shine!
Listing Agent
ReeceNichols- Leawood Town Center Brokerage Phone: 913-620-3419 License #SP00225236 Listed on: 10/30/2025

Townhouse Details
Home Type
- Townhome
Est. Annual Taxes
- $2,734
Year Built
- Built in 1984
Lot Details
- 5,143 Sq Ft Lot
- Wood Fence
- Level Lot
Parking
- 1 Car Attached Garage
- Front Facing Garage
Home Design
- Half Duplex
- Traditional Architecture
- Slab Foundation
- Composition Roof
- Vinyl Siding
- Stucco
Interior Spaces
- 1,223 Sq Ft Home
- 2-Story Property
- Ceiling Fan
- Great Room
- Living Room with Fireplace
- Wall to Wall Carpet
- Eat-In Kitchen
- Laundry on main level
Bedrooms and Bathrooms
- 2 Bedrooms
- 2 Full Bathrooms
Schools
- Merriam Park Elementary School
- Sm Northwest High School
Additional Features
- City Lot
- Forced Air Heating and Cooling System
Community Details
- No Home Owners Association
- Owen Heights Subdivision
Listing and Financial Details
- Exclusions: fireplace
- Assessor Parcel Number JF241212-2057
- $0 special tax assessment
Map
Home Values in the Area
Average Home Value in this Area
Tax History
| Year | Tax Paid | Tax Assessment Tax Assessment Total Assessment is a certain percentage of the fair market value that is determined by local assessors to be the total taxable value of land and additions on the property. | Land | Improvement |
|---|---|---|---|---|
| 2024 | $2,734 | $19,481 | $3,427 | $16,054 |
| 2023 | $1,929 | $18,550 | $2,858 | $15,692 |
| 2022 | $1,701 | $15,813 | $2,858 | $12,955 |
| 2021 | $1,701 | $15,606 | $2,599 | $13,007 |
| 2020 | $1,694 | $14,720 | $2,362 | $12,358 |
| 2019 | $2,309 | $14,237 | $2,052 | $12,185 |
| 2018 | $2,301 | $13,374 | $1,872 | $11,502 |
| 2017 | $2,052 | $11,592 | $1,872 | $9,720 |
| 2016 | $1,369 | $11,592 | $1,872 | $9,720 |
| 2015 | $1,394 | $11,868 | $1,872 | $9,996 |
| 2013 | -- | $11,373 | $1,872 | $9,501 |
Property History
| Date | Event | Price | List to Sale | Price per Sq Ft | Prior Sale |
|---|---|---|---|---|---|
| 11/01/2025 11/01/25 | Pending | -- | -- | -- | |
| 10/30/2025 10/30/25 | For Sale | $175,000 | +54.9% | $143 / Sq Ft | |
| 12/10/2020 12/10/20 | Sold | -- | -- | -- | View Prior Sale |
| 10/28/2020 10/28/20 | Pending | -- | -- | -- | |
| 10/14/2020 10/14/20 | For Sale | $113,000 | -- | $92 / Sq Ft |
Purchase History
| Date | Type | Sale Price | Title Company |
|---|---|---|---|
| Warranty Deed | -- | None Available | |
| Sheriffs Deed | $130,000 | None Available | |
| Interfamily Deed Transfer | -- | Accurate Title Co Llc | |
| Warranty Deed | -- | First American Title | |
| Quit Claim Deed | -- | None Available | |
| Warranty Deed | -- | First American Title Ins Co |
Mortgage History
| Date | Status | Loan Amount | Loan Type |
|---|---|---|---|
| Open | $90,000 | New Conventional | |
| Previous Owner | $117,075 | FHA | |
| Previous Owner | $92,000 | New Conventional |
Source: Heartland MLS
MLS Number: 2584425
APN: JF241212-2057
- 6018 Knox Ave
- 5933 Knox Ave
- 10103 Johnson Dr
- 6319 Sherwood Ln
- 9801 W 56th St
- 9931 W 56th St
- 8510 W 61st St
- 5517 Hayes St
- 6213 Terrydale St
- 6420 Ballentine St
- Ashwood Plan at Bristol Highlands - North
- The Fleetwood Plan at Bristol Highlands - The Villas
- Cypress II Plan at Bristol Highlands - North
- The Fleetwood Plan at Bristol Highlands - The Manors
- The Brentwood Plan at Bristol Highlands - The Villas
- Yorkshire V Plan at Bristol Highlands - North
- The Kirkwood Plan at Bristol Highlands - The Villas
- 8013 Payne St
- The Rockwood Plan at Bristol Highlands - The Villas
- Magnolia Plan at Bristol Highlands - North
