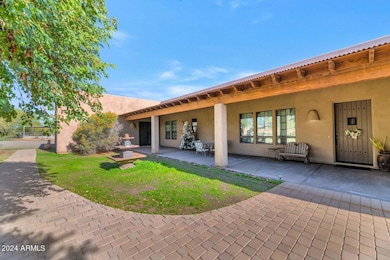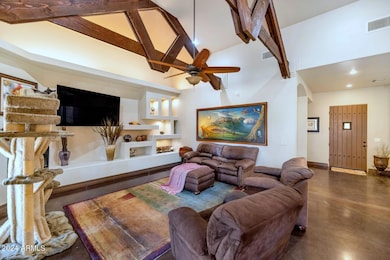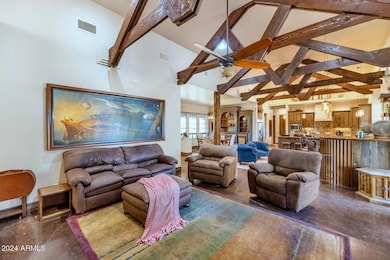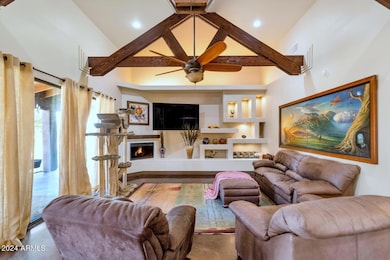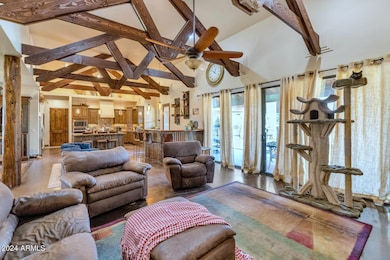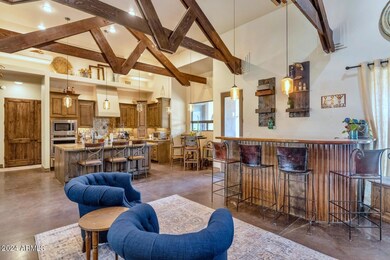
9703 N 175th Ave Waddell, AZ 85355
Highlights
- Guest House
- RV Garage
- Mountain View
- Horses Allowed On Property
- 1.99 Acre Lot
- Fireplace in Primary Bedroom
About This Home
As of March 2025Everything you need is right here! Bring all your critters to this home which offers an ideal layout for modern multi-generational living. There is a casita/mother-in-law suite with a full kitchen, bathroom and its own garage. The main house features a master suite, two bedrooms, an office, a jack-and-jill bath, two half baths, and a variety of timeless finishes. Appreciate the high ceilings with exposed wood beams, a built-in entertainment center, stained concrete flooring, exquisite light fixtures, and crown molding. The kitchen is a culinary haven with custom cabinetry, granite countertops, a beautiful backsplash, and a large island/breakfast bar. A sizable detached garage enhances the property, offering extended covered parking, barn doors, full electric, and water connections. Enjoy stunning views of the White Tanks and Arizona sunsets from this exceptional dwelling. No HOA and horse privileges seals the deal. Waddell is an ultimate equestrian community that, with the help of some modern advancements, has the opportunity to live in a fantastic climate where they can ride their horses year-round. The sunny weather allows for easy access to riding and plenty of space for arenas and washes stalls. This is because Waddell, AZ, has irrigation canals that help the community sustain their animals at a reasonable cost to irrigate their land. This is why Waddell is considered one of the best places to live for equestrian enthusiasts in the west valley. The White Tanks Regional Park is nearby for all of these great outdoor activities such as picnics, camping, hiking, mountain biking and horseback riding.
Last Agent to Sell the Property
Beth Jo Zeitzer
R.O.I. Properties License #BR044331000 Listed on: 02/02/2024
Home Details
Home Type
- Single Family
Est. Annual Taxes
- $3,756
Year Built
- Built in 2015
Lot Details
- 1.99 Acre Lot
- Desert faces the front and back of the property
- Wrought Iron Fence
- Chain Link Fence
- Front and Back Yard Sprinklers
- Grass Covered Lot
Parking
- 12 Car Detached Garage
- Garage ceiling height seven feet or more
- Side or Rear Entrance to Parking
- Garage Door Opener
- RV Garage
Home Design
- Santa Fe Architecture
- Wood Frame Construction
- Metal Roof
- Foam Roof
- Stucco
Interior Spaces
- 3,776 Sq Ft Home
- 1-Story Property
- Ceiling height of 9 feet or more
- Ceiling Fan
- Double Pane Windows
- Family Room with Fireplace
- 2 Fireplaces
- Concrete Flooring
- Mountain Views
Kitchen
- Eat-In Kitchen
- Breakfast Bar
- Gas Cooktop
- Built-In Microwave
- Kitchen Island
- Granite Countertops
Bedrooms and Bathrooms
- 4 Bedrooms
- Fireplace in Primary Bedroom
- Primary Bathroom is a Full Bathroom
- 5 Bathrooms
- Dual Vanity Sinks in Primary Bathroom
- Bathtub With Separate Shower Stall
Outdoor Features
- Covered patio or porch
- Fire Pit
Schools
- Mountain View Elementary School
- Shadow Ridge High Middle School
- Shadow Ridge High School
Utilities
- Central Air
- Heating Available
- Tankless Water Heater
- Septic Tank
- High Speed Internet
- Cable TV Available
Additional Features
- Guest House
- Flood Irrigation
- Horses Allowed On Property
Community Details
- No Home Owners Association
- Association fees include no fees
- Built by Custom
- Metes And Bounds Subdivision
Listing and Financial Details
- Tax Lot 979
- Assessor Parcel Number 502-08-979
Ownership History
Purchase Details
Home Financials for this Owner
Home Financials are based on the most recent Mortgage that was taken out on this home.Purchase Details
Home Financials for this Owner
Home Financials are based on the most recent Mortgage that was taken out on this home.Purchase Details
Purchase Details
Home Financials for this Owner
Home Financials are based on the most recent Mortgage that was taken out on this home.Purchase Details
Home Financials for this Owner
Home Financials are based on the most recent Mortgage that was taken out on this home.Purchase Details
Purchase Details
Purchase Details
Purchase Details
Similar Homes in the area
Home Values in the Area
Average Home Value in this Area
Purchase History
| Date | Type | Sale Price | Title Company |
|---|---|---|---|
| Warranty Deed | $1,000,000 | Pioneer Title Agency | |
| Warranty Deed | $770,000 | Chicago Title Agency | |
| Special Warranty Deed | -- | None Available | |
| Cash Sale Deed | $88,000 | Lawyers Title Of Arizona Inc | |
| Warranty Deed | $71,000 | Old Republic Title Agenc | |
| Interfamily Deed Transfer | -- | None Available | |
| Warranty Deed | -- | -- | |
| Cash Sale Deed | $70,000 | Stewart Title & Trust | |
| Interfamily Deed Transfer | -- | -- |
Mortgage History
| Date | Status | Loan Amount | Loan Type |
|---|---|---|---|
| Open | $800,000 | New Conventional | |
| Previous Owner | $693,000 | New Conventional | |
| Previous Owner | $36,000 | Seller Take Back |
Property History
| Date | Event | Price | Change | Sq Ft Price |
|---|---|---|---|---|
| 03/05/2025 03/05/25 | Sold | $1,000,000 | -9.7% | $265 / Sq Ft |
| 02/08/2025 02/08/25 | Pending | -- | -- | -- |
| 01/27/2025 01/27/25 | Price Changed | $1,107,000 | -0.7% | $293 / Sq Ft |
| 01/14/2025 01/14/25 | Price Changed | $1,115,000 | -0.7% | $295 / Sq Ft |
| 01/03/2025 01/03/25 | Price Changed | $1,123,000 | -0.7% | $297 / Sq Ft |
| 12/24/2024 12/24/24 | Price Changed | $1,131,000 | -0.7% | $300 / Sq Ft |
| 11/18/2024 11/18/24 | For Sale | $1,139,000 | 0.0% | $302 / Sq Ft |
| 11/15/2024 11/15/24 | Price Changed | $1,139,000 | 0.0% | $302 / Sq Ft |
| 10/14/2024 10/14/24 | Pending | -- | -- | -- |
| 10/10/2024 10/10/24 | Price Changed | $1,139,000 | -0.7% | $302 / Sq Ft |
| 09/27/2024 09/27/24 | Price Changed | $1,147,000 | -0.7% | $304 / Sq Ft |
| 09/16/2024 09/16/24 | Price Changed | $1,155,000 | -0.7% | $306 / Sq Ft |
| 09/05/2024 09/05/24 | Price Changed | $1,163,000 | -0.7% | $308 / Sq Ft |
| 08/26/2024 08/26/24 | Price Changed | $1,171,000 | -0.7% | $310 / Sq Ft |
| 08/16/2024 08/16/24 | Price Changed | $1,179,000 | -0.7% | $312 / Sq Ft |
| 08/06/2024 08/06/24 | Price Changed | $1,187,000 | -0.7% | $314 / Sq Ft |
| 07/29/2024 07/29/24 | Price Changed | $1,195,000 | -0.7% | $316 / Sq Ft |
| 07/17/2024 07/17/24 | Price Changed | $1,203,000 | -0.7% | $319 / Sq Ft |
| 07/08/2024 07/08/24 | Price Changed | $1,211,000 | -0.7% | $321 / Sq Ft |
| 06/27/2024 06/27/24 | Price Changed | $1,219,000 | -0.7% | $323 / Sq Ft |
| 06/17/2024 06/17/24 | Price Changed | $1,227,000 | -0.6% | $325 / Sq Ft |
| 06/07/2024 06/07/24 | Price Changed | $1,235,000 | -1.2% | $327 / Sq Ft |
| 05/25/2024 05/25/24 | Price Changed | $1,250,000 | -3.1% | $331 / Sq Ft |
| 04/25/2024 04/25/24 | Price Changed | $1,290,000 | -2.3% | $342 / Sq Ft |
| 03/30/2024 03/30/24 | For Sale | $1,320,000 | 0.0% | $350 / Sq Ft |
| 03/08/2024 03/08/24 | Pending | -- | -- | -- |
| 02/02/2024 02/02/24 | For Sale | $1,320,000 | +71.4% | $350 / Sq Ft |
| 07/19/2019 07/19/19 | Sold | $770,000 | -2.4% | $204 / Sq Ft |
| 06/06/2019 06/06/19 | Pending | -- | -- | -- |
| 02/27/2019 02/27/19 | Price Changed | $789,000 | -6.0% | $209 / Sq Ft |
| 02/08/2019 02/08/19 | For Sale | $839,000 | +832.2% | $223 / Sq Ft |
| 04/15/2014 04/15/14 | Sold | $90,000 | -9.1% | -- |
| 03/01/2014 03/01/14 | Pending | -- | -- | -- |
| 01/24/2014 01/24/14 | For Sale | $99,000 | +39.4% | -- |
| 02/28/2013 02/28/13 | Sold | $71,000 | -4.3% | -- |
| 02/11/2013 02/11/13 | Pending | -- | -- | -- |
| 11/01/2012 11/01/12 | For Sale | $74,200 | -- | -- |
Tax History Compared to Growth
Tax History
| Year | Tax Paid | Tax Assessment Tax Assessment Total Assessment is a certain percentage of the fair market value that is determined by local assessors to be the total taxable value of land and additions on the property. | Land | Improvement |
|---|---|---|---|---|
| 2025 | $3,897 | $55,133 | -- | -- |
| 2024 | $3,756 | $52,507 | -- | -- |
| 2023 | $3,756 | $84,570 | $16,910 | $67,660 |
| 2022 | $3,728 | $61,450 | $12,290 | $49,160 |
| 2021 | $3,944 | $57,970 | $11,590 | $46,380 |
| 2020 | $3,906 | $55,910 | $11,180 | $44,730 |
| 2019 | $3,780 | $50,250 | $10,050 | $40,200 |
| 2018 | $3,700 | $53,710 | $10,740 | $42,970 |
| 2017 | $3,544 | $49,100 | $9,820 | $39,280 |
| 2016 | $1,221 | $10,830 | $10,830 | $0 |
| 2015 | $1,478 | $13,712 | $13,712 | $0 |
Agents Affiliated with this Home
-
B
Seller's Agent in 2025
Beth Jo Zeitzer
R.O.I. Properties
-

Seller Co-Listing Agent in 2025
Rebecca Marvel
R.O.I. Properties
(480) 492-6799
1 in this area
199 Total Sales
-

Buyer's Agent in 2025
Beth Ann Savage
Charity Realty AZ Corp
(623) 980-9889
2 in this area
55 Total Sales
-
J
Seller's Agent in 2019
Jaime Hart
My Home Group
(602) 441-5700
25 Total Sales
-

Seller Co-Listing Agent in 2019
Travis Mast
My Home Group Real Estate
(602) 550-5185
109 Total Sales
-

Buyer's Agent in 2019
Tracie Chamberlain
America's All In One Real Estate Services, Inc.
(602) 402-8850
50 Total Sales
Map
Source: Arizona Regional Multiple Listing Service (ARMLS)
MLS Number: 6658676
APN: 502-08-979
- 17346 W Eva St
- 17718 W Purdue Ave
- 17328 W Eva St
- 9981 N 177th Dr
- 17722 W Vogel Ave
- 17310 W Eva St
- 10005 N 177th Dr
- 17316 W Eva St
- 17728 W Vogel Ave
- 17309 Eva St
- 17739 W Turquoise Ave
- 17729 W Vogel Ave
- 17734 W Turquoise Ave
- 17734 W Vogel Ave
- 17321 W Eva St
- Carson Plan at The Enclave on Olive
- Jubilee Select Plan at The Enclave on Olive
- 17740 W Turquoise Ave
- 17746 W Turquoise Ave
- 17747 W Vogel Ave

