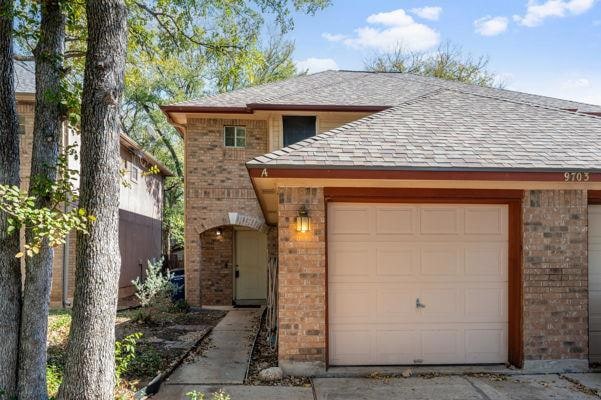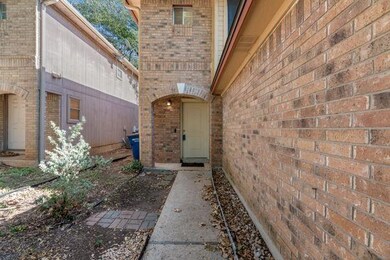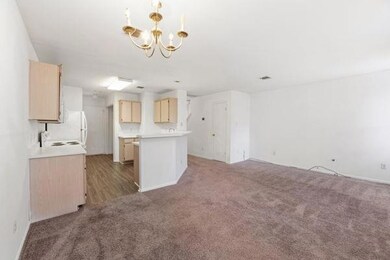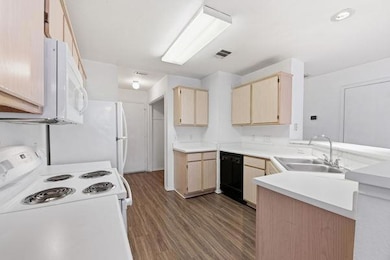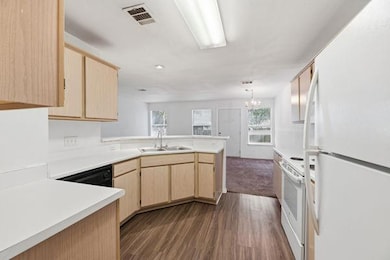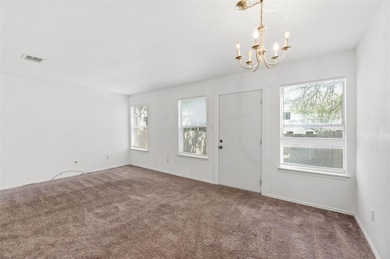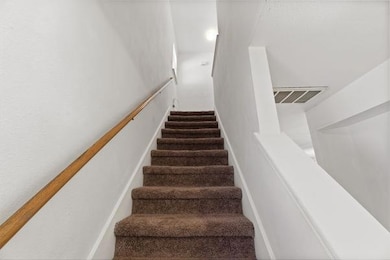9703 Sugar Hill Dr Unit A Austin, TX 78748
Cherry Creek NeighborhoodHighlights
- Two Primary Bedrooms
- Private Yard
- Central Heating and Cooling System
- Two Primary Bathrooms
- Park
- 4-minute walk to Greenbrier Park
About This Home
This charming 2-bedroom, 2.5-bathroom unit boasts an open floor plan, breakfast bar, and spacious kitchen. It also features a garage and a fenced backyard. Renters must maintain renters' insurance. Prospective tenants must make or show income at least 3 times their monthly gross rent, have a credit score of 600+, and have at least 2 years of rental history. No evictions or broken leases. $500 Pet fee-Limited two small pets- no dangerous breeds or puppies. Close to parks, schools, public transit bus stops, restaurants, grocery stores, movie theaters & coffee shops. Community pool & tennis/pickleball courts available for a fee. Easy commute access to Mopac, Hwy 35 & 290, 45, 1626 & appropriately 15 minutes to downtown Austin.
Listing Agent
Coldwell Banker Realty Brokerage Phone: (512) 233-4868 License #0553246 Listed on: 11/12/2025

Property Details
Home Type
- Multi-Family
Est. Annual Taxes
- $12,788
Year Built
- Built in 1995
Lot Details
- 5,833 Sq Ft Lot
- Southeast Facing Home
- Level Lot
- Private Yard
Parking
- 1 Car Garage
Home Design
- Duplex
- Brick Exterior Construction
- Slab Foundation
Interior Spaces
- 1,160 Sq Ft Home
- 2-Story Property
Kitchen
- Built-In Electric Range
- Dishwasher
- Disposal
Flooring
- Carpet
- Vinyl
Bedrooms and Bathrooms
- 2 Bedrooms
- Double Master Bedroom
- Two Primary Bathrooms
Schools
- Kocurek Elementary School
- Bailey Middle School
- Akins High School
Utilities
- Central Heating and Cooling System
Listing and Financial Details
- Security Deposit $1,750
- Tenant pays for all utilities
- $50 Application Fee
- Assessor Parcel Number 04262320190000
- Tax Block L
Community Details
Overview
- Tanglewood Forest Sec 02 Ph E Subdivision
Recreation
- Park
Pet Policy
- Dogs and Cats Allowed
- Medium pets allowed
Map
Source: Unlock MLS (Austin Board of REALTORS®)
MLS Number: 3975305
APN: 342576
- 9707 Nightjar Dr
- 2703 Holly Springs Ct
- 2949 Lagerway Cove
- 9401 Notches Dr
- 3016 Aftonshire Way
- 9513 Linkmeadow Dr
- 2612 Piping Rock Trail
- 9517 Linkmeadow Dr
- 2602 Gadwall Cove
- 2903 W Slaughter Ln
- 2600 Piping Rock Trail
- 2715 Wilcrest Dr
- 2952 Cohoba Dr
- 9833 Briar Ridge Dr
- 9405 Ramblewood Dr
- 3000 Cohoba Dr
- 2503 Castledale Dr
- 9813 Willers Way
- 10000 Gail Rd
- 3020 Jubilee Trail
- 9614 Nightjar Dr Unit A
- 9700 Sugar Hill Dr Unit A
- 2915 Aftonshire Way
- 9721 Holly Springs Dr
- 9402 Marsh Dr
- 2903 W Slaughter Ln Unit B
- 2905 W Slaughter Ln Unit A
- 2804 Jadewood Ct Unit A
- 2505 W Slaughter Ln Unit B
- 2518 Howellwood Way Unit A
- 9908 Willers Way
- 2501 W Slaughter Ln Unit A
- 2621 Gwendolyn Ln Unit A
- 2623 Gwendolyn Ln
- 2312 Rachael Ct Unit C
- 2612 Alcott #B Ln
- 2504 Howellwood Way Unit B
- 2603 Garrettson Dr
- 3226 W Slaughter Ln
- 1215 W Slaughter Ln Unit 1333.1412149
