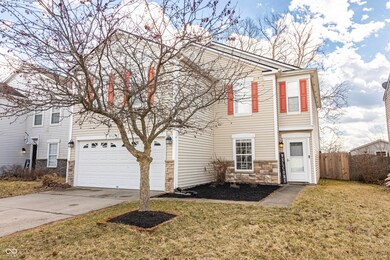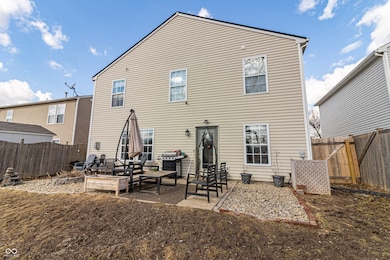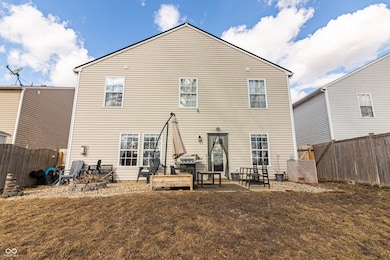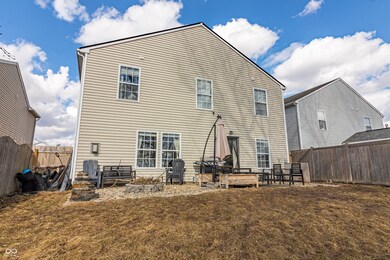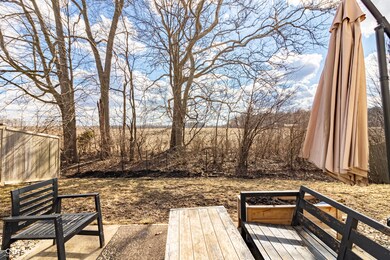
9703 W Stargazer Dr Pendleton, IN 46064
Highlights
- Traditional Architecture
- Walk-In Closet
- Forced Air Heating System
- 2 Car Attached Garage
- Vinyl Plank Flooring
- Combination Kitchen and Dining Room
About This Home
As of April 2025Move in ready 4-bedroom 2.5 bath 2328 sq ft ranch home located in the Summerlake subdivision. This home features an open concept floor plan with newer flooring throughout & is just what you're looking for! Spacious living room with gas log fireplace and vinyl plank flooring, tastefully decorated kitchen. The large primary bedroom has an en-suite bathroom/walk-in closet and you will find three additional generously sized bedrooms with plenty of closet space. The laundry room is upstairs so no toting laundry up & down the stairs! Enjoy your private backyard with no neighbors behind you! The neighborhood has amenities to enjoy so be sure to check it out.
Last Agent to Sell the Property
Keller Williams Indpls Metro N Brokerage Email: itskyleingle@gmail.com Listed on: 03/06/2025

Home Details
Home Type
- Single Family
Est. Annual Taxes
- $2,072
Year Built
- Built in 2007
Lot Details
- 4,792 Sq Ft Lot
HOA Fees
- $35 Monthly HOA Fees
Parking
- 2 Car Attached Garage
Home Design
- Traditional Architecture
- Slab Foundation
- Vinyl Siding
Interior Spaces
- 2,328 Sq Ft Home
- 2-Story Property
- Paddle Fans
- Gas Log Fireplace
- Vinyl Clad Windows
- Great Room with Fireplace
- Combination Kitchen and Dining Room
- Attic Access Panel
- Laundry on upper level
Kitchen
- Electric Oven
- Microwave
- Dishwasher
- Disposal
Flooring
- Carpet
- Vinyl Plank
- Vinyl
Bedrooms and Bathrooms
- 4 Bedrooms
- Walk-In Closet
Schools
- Pendleton Heights Middle School
- Pendleton Heights High School
Utilities
- Forced Air Heating System
- Gas Water Heater
Community Details
- Summerlake At Summerbrook Subdivision
Listing and Financial Details
- Tax Lot 481528204147000014
- Assessor Parcel Number 481528204147000014
- Seller Concessions Not Offered
Ownership History
Purchase Details
Home Financials for this Owner
Home Financials are based on the most recent Mortgage that was taken out on this home.Purchase Details
Home Financials for this Owner
Home Financials are based on the most recent Mortgage that was taken out on this home.Purchase Details
Home Financials for this Owner
Home Financials are based on the most recent Mortgage that was taken out on this home.Purchase Details
Home Financials for this Owner
Home Financials are based on the most recent Mortgage that was taken out on this home.Similar Homes in Pendleton, IN
Home Values in the Area
Average Home Value in this Area
Purchase History
| Date | Type | Sale Price | Title Company |
|---|---|---|---|
| Warranty Deed | $292,000 | Security Title | |
| Warranty Deed | $265,000 | -- | |
| Warranty Deed | $183,000 | Title Services Llc | |
| Warranty Deed | -- | -- |
Mortgage History
| Date | Status | Loan Amount | Loan Type |
|---|---|---|---|
| Open | $277,400 | New Conventional | |
| Previous Owner | $251,750 | New Conventional | |
| Previous Owner | $163,000 | New Conventional | |
| Previous Owner | $123,600 | New Conventional | |
| Previous Owner | $120,740 | Adjustable Rate Mortgage/ARM |
Property History
| Date | Event | Price | Change | Sq Ft Price |
|---|---|---|---|---|
| 04/11/2025 04/11/25 | Sold | $292,000 | 0.0% | $125 / Sq Ft |
| 03/07/2025 03/07/25 | Pending | -- | -- | -- |
| 03/06/2025 03/06/25 | For Sale | $292,000 | +10.2% | $125 / Sq Ft |
| 03/02/2023 03/02/23 | Sold | $265,000 | -1.8% | $114 / Sq Ft |
| 01/20/2023 01/20/23 | Pending | -- | -- | -- |
| 01/07/2023 01/07/23 | Price Changed | $269,900 | -1.9% | $116 / Sq Ft |
| 12/15/2022 12/15/22 | For Sale | $275,000 | 0.0% | $118 / Sq Ft |
| 12/09/2022 12/09/22 | Pending | -- | -- | -- |
| 12/01/2022 12/01/22 | For Sale | $275,000 | +50.3% | $118 / Sq Ft |
| 05/22/2020 05/22/20 | Sold | $183,000 | -0.5% | $79 / Sq Ft |
| 04/18/2020 04/18/20 | Pending | -- | -- | -- |
| 04/16/2020 04/16/20 | For Sale | $184,000 | +0.5% | $79 / Sq Ft |
| 03/17/2020 03/17/20 | Off Market | $183,000 | -- | -- |
| 03/17/2020 03/17/20 | Pending | -- | -- | -- |
| 03/15/2020 03/15/20 | For Sale | $184,000 | -- | $79 / Sq Ft |
Tax History Compared to Growth
Tax History
| Year | Tax Paid | Tax Assessment Tax Assessment Total Assessment is a certain percentage of the fair market value that is determined by local assessors to be the total taxable value of land and additions on the property. | Land | Improvement |
|---|---|---|---|---|
| 2024 | $2,071 | $225,800 | $31,100 | $194,700 |
| 2023 | $2,072 | $209,100 | $29,600 | $179,500 |
| 2022 | $932 | $197,600 | $28,300 | $169,300 |
| 2021 | $1,503 | $174,500 | $26,800 | $147,700 |
| 2020 | $1,481 | $162,900 | $17,100 | $145,800 |
| 2019 | $3,024 | $151,200 | $17,100 | $134,100 |
| 2018 | $2,726 | $135,300 | $17,100 | $118,200 |
| 2017 | $2,714 | $135,700 | $17,100 | $118,600 |
| 2016 | $2,704 | $134,200 | $16,800 | $117,400 |
| 2014 | $2,430 | $121,500 | $14,800 | $106,700 |
| 2013 | $2,430 | $118,700 | $14,800 | $103,900 |
Agents Affiliated with this Home
-
K
Seller's Agent in 2025
Kyle Ingle
Keller Williams Indpls Metro N
(574) 309-1197
1 in this area
95 Total Sales
-

Buyer's Agent in 2025
Steve Collins
RE/MAX At The Crossing
(317) 258-4355
2 in this area
58 Total Sales
-

Seller's Agent in 2023
Shelly Hughes
Indy A-Team Realty
(317) 833-7718
32 in this area
120 Total Sales
-
B
Buyer's Agent in 2023
Brianna Nice
Highgarden Real Estate
-

Buyer's Agent in 2023
Bri Frazier
Highgarden Real Estate
(765) 717-7962
1 in this area
131 Total Sales
-

Seller's Agent in 2020
Pamela Crew
Highgarden Real Estate
(317) 469-6009
8 in this area
65 Total Sales
Map
Source: MIBOR Broker Listing Cooperative®
MLS Number: 22021181
APN: 48-15-28-204-147.000-014
- 9701 W Constellation Dr
- 9804 Canyon Ln
- 9497 W Stargazer Dr
- 9853 Olympic Blvd
- 9846 Zion Way
- 9858 Bryce Blvd
- 8193 S Firefly Dr
- 9432 Larson Dr
- 8263 Bryce Blvd
- 8623 Lester Place
- 9855 Oakmont Dr E
- 8690 Lester Place
- 8522 Hulton Rd
- 13456 Ravenswood Trail
- 9309 Kellner St
- 16573 Cava Dr
- 16573 Grappa Trail
- 12988 Fernie Cir
- 9118 Larson Dr
- 13427 Merryvale St

