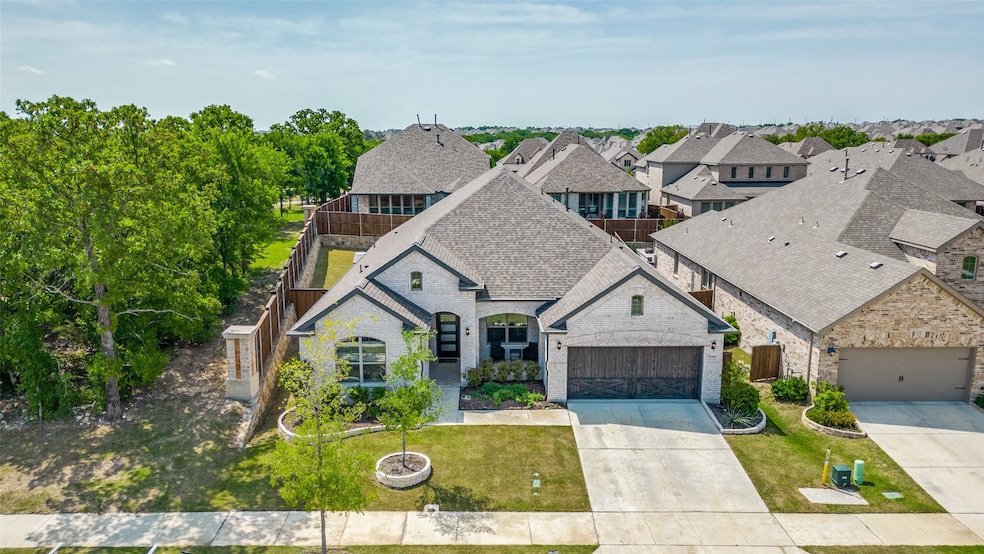9704 Boulder Point Rd Little Elm, TX 75068
Estimated payment $4,212/month
Highlights
- Two Primary Bedrooms
- Vaulted Ceiling
- Outdoor Fireplace
- Open Floorplan
- Traditional Architecture
- Wood Flooring
About This Home
This house comes with a REDUCED RATE as low as 6% APR 6.249% as of July 23rd through List and Lock. This is a seller paid rate-buydown that reduces the buyer’s interest rate and monthly payment. Terms apply, see disclosures for more information. Welcome to this exquisite magazine worthy residence where pride of ownership truly shines through. Texas living at it's finest nestled in the desired Wildridge subdivision. Discover comfort and style in this beautiful one story Chesmar custom built home loaded with upgrades that offers an exceptional spacious, bright and inviting open layout. A bright, open foyer welcomes you in, creating an immediate sense of home with luxury wood floors throughout the main living, kitchen, dining, office and flex room areas. This home features 2 primary suites, total of 4 bedrooms, 3.1 baths, home office and flex space perfect for a home theater or game room, 3 car garage and an Eco and RO water filtration system throughout. The gourmet kitchen is a chef's delight with 2 large islands, abundant cabinets, ample counter space, large pantry, granite countertops, large dining room and or breakfast nook, 5 gas burner cooktop and stainless steel appliances. Beyond the interiors step outside to a spacious covered patio with a cozy gas fireplace, perfect for year round comfort. situated on a generous corner lot, the backyard transforms into a private oasis ideal for outdoor entertaining, peaceful relaxation, or creating your own custom retreat.
Listing Agent
Coldwell Banker Realty Brokerage Phone: 972-691-7580 License #0674012 Listed on: 04/29/2025

Home Details
Home Type
- Single Family
Est. Annual Taxes
- $10,437
Year Built
- Built in 2022
Lot Details
- 8,233 Sq Ft Lot
- Wood Fence
- Landscaped
- Corner Lot
- Sprinkler System
- Private Yard
- Lawn
- Back Yard
HOA Fees
- $108 Monthly HOA Fees
Parking
- 3 Car Attached Garage
- Front Facing Garage
- Single Garage Door
- Garage Door Opener
- Driveway
Home Design
- Traditional Architecture
- Brick Exterior Construction
- Slab Foundation
- Shingle Roof
- Composition Roof
Interior Spaces
- 2,656 Sq Ft Home
- 1-Story Property
- Open Floorplan
- Wired For Sound
- Woodwork
- Vaulted Ceiling
- Ceiling Fan
- Decorative Lighting
- Gas Fireplace
- Laundry in Utility Room
Kitchen
- Breakfast Area or Nook
- Eat-In Kitchen
- Convection Oven
- Electric Oven
- Built-In Gas Range
- Microwave
- Ice Maker
- Dishwasher
- Kitchen Island
- Granite Countertops
- Disposal
Flooring
- Wood
- Carpet
- Ceramic Tile
- Luxury Vinyl Plank Tile
Bedrooms and Bathrooms
- 4 Bedrooms
- Double Master Bedroom
- Walk-In Closet
- In-Law or Guest Suite
Home Security
- Home Security System
- Smart Home
- Carbon Monoxide Detectors
- Fire and Smoke Detector
Eco-Friendly Details
- ENERGY STAR Qualified Equipment
Outdoor Features
- Covered Patio or Porch
- Outdoor Fireplace
- Rain Gutters
Schools
- Providence Elementary School
- Ray Braswell High School
Utilities
- Central Heating and Cooling System
- Tankless Water Heater
- Gas Water Heater
- High Speed Internet
- Cable TV Available
Listing and Financial Details
- Legal Lot and Block 17 / N
- Assessor Parcel Number R986537
Community Details
Overview
- Association fees include all facilities, management, ground maintenance, maintenance structure
- Ccmc Association
- Wildridge Ph 5C Subdivision
Amenities
- Community Mailbox
Map
Home Values in the Area
Average Home Value in this Area
Tax History
| Year | Tax Paid | Tax Assessment Tax Assessment Total Assessment is a certain percentage of the fair market value that is determined by local assessors to be the total taxable value of land and additions on the property. | Land | Improvement |
|---|---|---|---|---|
| 2025 | $1,602 | $591,560 | $141,019 | $450,541 |
| 2024 | $10,437 | $588,074 | $141,019 | $447,055 |
| 2023 | $1,637 | $593,465 | $141,019 | $452,446 |
| 2022 | $1,352 | $67,689 | $67,689 | $0 |
Property History
| Date | Event | Price | Change | Sq Ft Price |
|---|---|---|---|---|
| 09/16/2025 09/16/25 | Pending | -- | -- | -- |
| 08/08/2025 08/08/25 | Price Changed | $609,990 | -2.4% | $230 / Sq Ft |
| 07/24/2025 07/24/25 | Price Changed | $624,999 | 0.0% | $235 / Sq Ft |
| 07/10/2025 07/10/25 | Price Changed | $625,000 | -2.3% | $235 / Sq Ft |
| 04/29/2025 04/29/25 | For Sale | $639,900 | -- | $241 / Sq Ft |
Purchase History
| Date | Type | Sale Price | Title Company |
|---|---|---|---|
| Special Warranty Deed | -- | Capital Title |
Mortgage History
| Date | Status | Loan Amount | Loan Type |
|---|---|---|---|
| Open | $564,440 | VA |
Source: North Texas Real Estate Information Systems (NTREIS)
MLS Number: 20917739
APN: R986537
- 9624 Boulder Point Rd
- 9613 Boulder Point Rd
- 9508 Boulder Point Rd
- 4304 Expedition Dr
- 4305 Expedition Dr
- 4512 Minnow Cove Rd
- 9404 Sunset Ln
- 9520 Trailway Dr
- 4321 Minnow Cove Rd
- 9405 Trailway Dr
- 9007 Indianola Trail
- 9015 Indianola Trail
- 9019 Indianola Trail
- 4611 Hawks Trail
- 4615 Hawks Trail
- 4113 Crossroads Ct
- 9709 Surveyor Rd
- 9401 Surveyor Rd
- 9901 Surveyor Rd
- 9713 Excursion Dr






