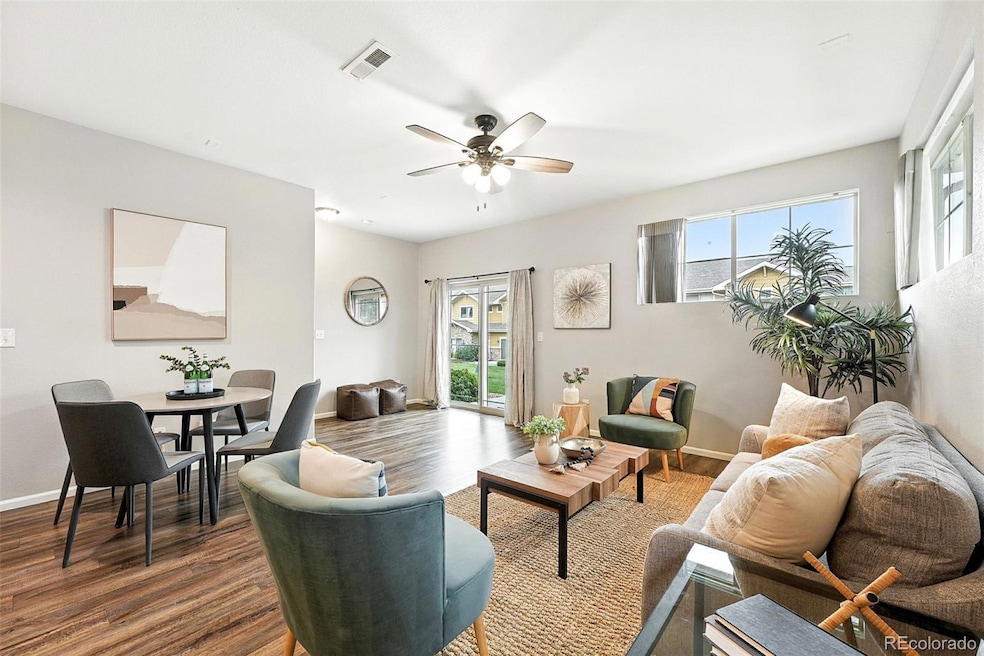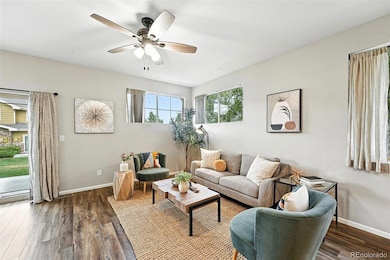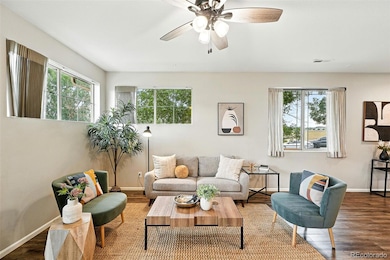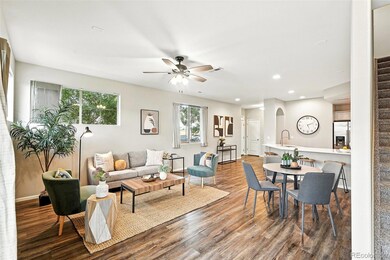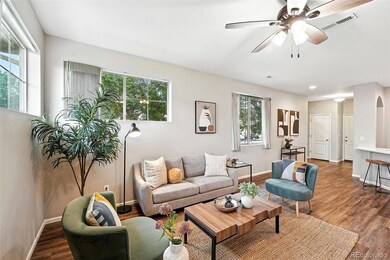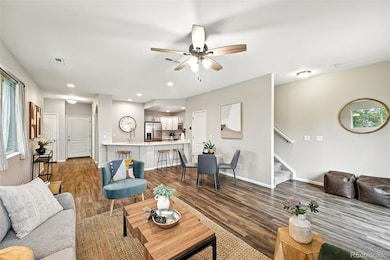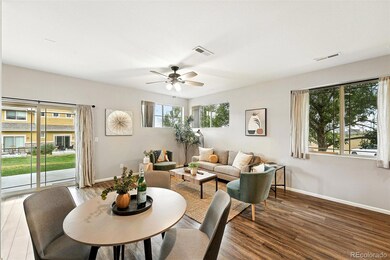9704 Dexter Ln Denver, CO 80229
Quimby NeighborhoodEstimated payment $2,826/month
Highlights
- No Units Above
- Open Floorplan
- Vaulted Ceiling
- Primary Bedroom Suite
- Clubhouse
- Quartz Countertops
About This Home
Welcome to this beautifully updated end-unit townhome in the River Valley Village community! Designed for both style and functionality, this bright and open residence offers a perfect blend of modern updates and inviting living spaces.
Step inside to discover a stunning chef’s kitchen, complete with brand-new countertops, sleek hardware and stainless steel appliances. The spacious breakfast bar provides ample seating and seamlessly connects to the open-concept living area, making it ideal for casual dining or entertaining guests. The sun-drenched living space flows effortlessly to your private patio, where you can enjoy a morning coffee or unwind while overlooking the serene community greenbelt.
Upstairs, you’ll find a generous primary suite designed for relaxation, featuring an updated 4-piece bath and a large walk-in closet. Two additional bedrooms provide plenty of space for family, guests or a home office. An updated hall bathroom and a conveniently located laundry area complete the second floor, offering both comfort and practicality.
Additional highlights include an attached garage for secure parking and extra storage, as well as access to community walking trails and parks. The location provides easy access to nearby schools, shopping, dining and major commuter routes, making it a perfect fit for today’s active lifestyle.
This move-in ready home offers low-maintenance living in a peaceful, park-like setting—don’t miss your opportunity to make it yours!
Listing Agent
Compass - Denver Brokerage Email: Kristen@LePeauTeam.com,303-520-6272 License #100005777 Listed on: 08/07/2025

Townhouse Details
Home Type
- Townhome
Est. Annual Taxes
- $2,173
Year Built
- Built in 2017
Lot Details
- 4,397 Sq Ft Lot
- No Units Above
- End Unit
- No Units Located Below
- 1 Common Wall
- South Facing Home
- Landscaped
HOA Fees
- $405 Monthly HOA Fees
Parking
- 2 Car Attached Garage
Home Design
- Frame Construction
- Composition Roof
Interior Spaces
- 1,482 Sq Ft Home
- 2-Story Property
- Open Floorplan
- Vaulted Ceiling
- Ceiling Fan
- Living Room
- Dining Room
- Crawl Space
- Laundry Room
Kitchen
- Oven
- Microwave
- Dishwasher
- Quartz Countertops
Flooring
- Carpet
- Tile
- Vinyl
Bedrooms and Bathrooms
- 3 Bedrooms
- Primary Bedroom Suite
- Walk-In Closet
Schools
- Alsup Elementary School
- Adams City Middle School
- Adams City High School
Additional Features
- Patio
- Forced Air Heating and Cooling System
Listing and Financial Details
- Exclusions: Seller's Personal Property, Washer, Dryer, Staging Items
- Assessor Parcel Number R0170317
Community Details
Overview
- Association fees include insurance, ground maintenance, maintenance structure, sewer, snow removal, trash, water
- Avenue One Properties Association, Phone Number (303) 804-9800
- River Valley Village Subdivision
- Greenbelt
Amenities
- Clubhouse
Recreation
- Community Pool
- Park
Map
Home Values in the Area
Average Home Value in this Area
Tax History
| Year | Tax Paid | Tax Assessment Tax Assessment Total Assessment is a certain percentage of the fair market value that is determined by local assessors to be the total taxable value of land and additions on the property. | Land | Improvement |
|---|---|---|---|---|
| 2024 | $2,173 | $25,320 | $4,690 | $20,630 |
| 2023 | $1,890 | $27,940 | $3,920 | $24,020 |
| 2022 | $1,783 | $22,340 | $4,030 | $18,310 |
| 2021 | $1,814 | $22,340 | $4,030 | $18,310 |
| 2020 | $1,797 | $22,500 | $4,150 | $18,350 |
| 2019 | $1,796 | $22,500 | $4,150 | $18,350 |
| 2018 | $1,651 | $20,190 | $1,800 | $18,390 |
| 2017 | $139 | $1,690 | $1,690 | $0 |
| 2016 | $130 | $1,540 | $1,540 | $0 |
| 2015 | $133 | $1,540 | $1,540 | $0 |
| 2014 | -- | $1,540 | $1,540 | $0 |
Property History
| Date | Event | Price | List to Sale | Price per Sq Ft | Prior Sale |
|---|---|---|---|---|---|
| 10/01/2025 10/01/25 | Price Changed | $425,000 | -1.2% | $287 / Sq Ft | |
| 09/02/2025 09/02/25 | Price Changed | $430,000 | -2.3% | $290 / Sq Ft | |
| 08/07/2025 08/07/25 | For Sale | $440,000 | +2.3% | $297 / Sq Ft | |
| 08/29/2022 08/29/22 | Sold | $430,000 | -2.3% | $290 / Sq Ft | View Prior Sale |
| 07/13/2022 07/13/22 | For Sale | $440,000 | -- | $297 / Sq Ft |
Purchase History
| Date | Type | Sale Price | Title Company |
|---|---|---|---|
| Special Warranty Deed | $430,000 | Guardian Title | |
| Special Warranty Deed | $345,000 | Fitco | |
| Special Warranty Deed | $309,131 | Fidelity National Title |
Mortgage History
| Date | Status | Loan Amount | Loan Type |
|---|---|---|---|
| Open | $387,000 | Balloon | |
| Previous Owner | $200,000 | New Conventional | |
| Previous Owner | $293,674 | New Conventional |
Source: REcolorado®
MLS Number: 8635289
APN: 1721-18-3-01-895
- 9773 Dahlia Ln
- 4785 E 98th Place
- 9771 Cherry Ln
- 4795 E 98th Place
- 9730 Clermont Ln
- 9777 Clermont Ln
- 9769 Birch Ln
- 5064 E 97th Place Unit 206
- 4210 E 100th Ave Unit 683
- 4210 E 100th Ave Unit 557
- 4210 E 100th Ave Unit 549
- 4210 E 100th Ave Unit 632
- 4210 E 100th Ave Unit 661
- 4210 E 100th Ave Unit 599
- 5138 E 96th Dr Unit 159
- 5139 E 96th Place Unit 123
- 9547 Dahlia Ln
- 9548 Dahlia Ln
- 4177 E 98th Place
- 5140 E 96th Place Unit 113
- 9707 Clermont Ln
- 9700 Welby Rd
- 9928 Garfield Ct
- 9451 Welby Rd
- 3650 E 103rd Cir
- 10115 Hudson St
- 4220 E 104th Ave
- 10144 Madison St
- 4220 E 104th Ave
- 3601 E 103rd Cir Unit B36
- 4610 E 105th Dr
- 8960 Cypress Dr
- 10571 Colorado Blvd
- 2644 E 97th Ave
- 10612 Bellaire St
- 9744 Columbine Ct
- 9764 Columbine Ct
- 2525 E 104th Ave
- 9688 Harris Cir
- 10761 Cook Ct
