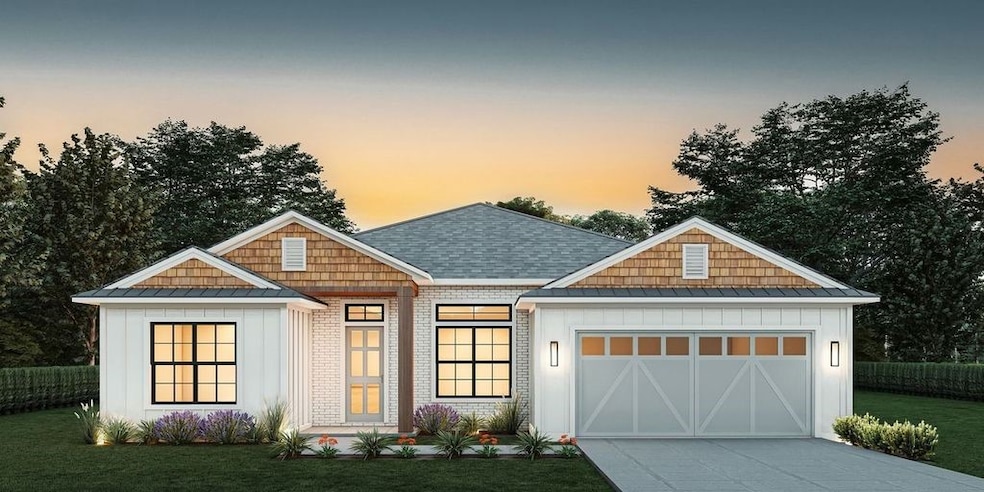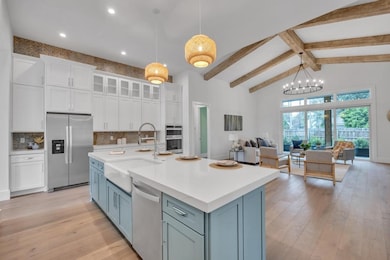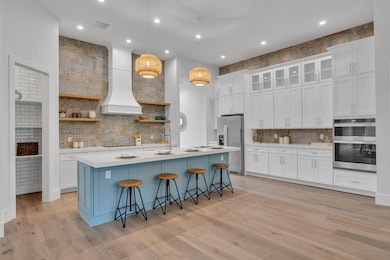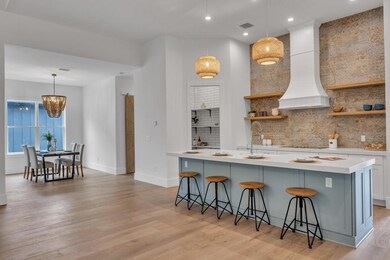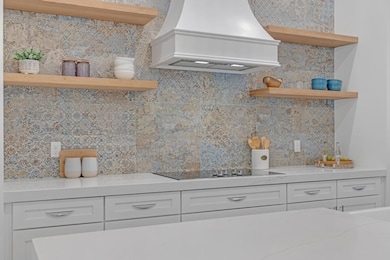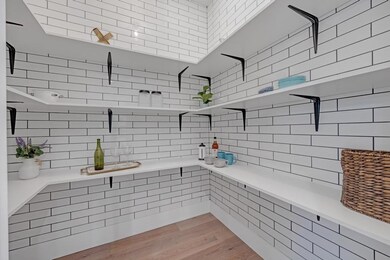Estimated payment $4,975/month
Highlights
- 1.53 Acre Lot
- Freestanding Bathtub
- Crown Molding
- Yulee Elementary School Rated A-
- No HOA
- Cooling Available
About This Home
This exceptional Pelican floorplan by Adele Designer Homes, offers unparalleled craftsmanship and sophisticated design. From the moment you arrive, you’ll be captivated by the stunning board-and-batten front elevation, complemented by fiber cement lap siding and a charming front porch. The expansive covered patio is both welcoming and functional, providing the perfect outdoor space. Inside, the gourmet chef's kitchen features custom 42” shaker cabinets, quartz countertops, and top-of-the-line stainless steel appliances, including a side-by-side refrigerator, slide-in range, and dishwasher. Elegant wood flooring flows throughout the foyer, kitchen, dining room, and family room.
The master en-suite boasts a freestanding tub, frameless glass shower, and tile-to-ceiling surrounds. Secondary bathrooms offer the same exquisite finishes, including quartz countertops, raised vanities, and tile flooring. Energy-efficient features like ZIP System® wall sheathing, Low-E vinyl windows, and a 14 SEER AC system ensure comfort and savings year-round. With added smart home features such as a Wi-Fi garage door opener and built-in pest control system, this home combines modern convenience with timeless luxury.
The Pelican is only one of Adele Designer Homes beautiful floor plans available to design on this property, or customize your own. All homes include high ceilings & 8’ doors, oversized windows, custom 42'' cabinets with soft-close drawers and crown molding, quartz countertops, wood flooring, stainless appliances, deluxe master bathroom, walk-in closets, 4” door casing. Photos shown are of past homes to showcase included features and available finishes. All floor plans available to view on builder website. See Attachments
Home Details
Home Type
- Single Family
Est. Annual Taxes
- $1,231
Year Built
- Built in 2025
Lot Details
- 1.53 Acre Lot
- Lot Dimensions are 334x217x330x195
- Dirt Road
- Fenced
- Irregular Lot
- Sprinkler System
- Property is zoned OR
Parking
- 2 Car Garage
Home Design
- Frame Construction
- Shingle Roof
Interior Spaces
- 2,475 Sq Ft Home
- 1-Story Property
- Crown Molding
Kitchen
- Stove
- Microwave
- Dishwasher
- Disposal
Bedrooms and Bathrooms
- 4 Bedrooms
- 3 Full Bathrooms
- Freestanding Bathtub
Utilities
- Cooling Available
- Central Heating
- Private Water Source
- Well
- Septic Tank
Community Details
- No Home Owners Association
- Built by Adele
Listing and Financial Details
- Home warranty included in the sale of the property
- Assessor Parcel Number 42-3N-28-5080-0038-0030
Map
Home Values in the Area
Average Home Value in this Area
Tax History
| Year | Tax Paid | Tax Assessment Tax Assessment Total Assessment is a certain percentage of the fair market value that is determined by local assessors to be the total taxable value of land and additions on the property. | Land | Improvement |
|---|---|---|---|---|
| 2024 | $1,231 | $140,400 | $122,400 | $18,000 |
| 2023 | $1,231 | $87,240 | $73,440 | $13,800 |
| 2022 | $961 | $63,900 | $55,080 | $8,820 |
| 2021 | $795 | $50,550 | $41,310 | $9,240 |
Property History
| Date | Event | Price | Change | Sq Ft Price |
|---|---|---|---|---|
| 11/22/2024 11/22/24 | For Sale | $914,500 | +359.5% | $369 / Sq Ft |
| 10/25/2024 10/25/24 | Price Changed | $199,000 | +10.6% | -- |
| 10/16/2024 10/16/24 | Price Changed | $180,000 | +3.4% | -- |
| 10/15/2024 10/15/24 | For Sale | $174,000 | +8.8% | -- |
| 12/17/2023 12/17/23 | Off Market | $160,000 | -- | -- |
| 03/24/2023 03/24/23 | Sold | $160,000 | -8.6% | -- |
| 03/16/2023 03/16/23 | Pending | -- | -- | -- |
| 03/01/2023 03/01/23 | For Sale | $175,000 | -- | -- |
Purchase History
| Date | Type | Sale Price | Title Company |
|---|---|---|---|
| Warranty Deed | $160,000 | Nassau Blue Ocean Title |
Source: Amelia Island - Nassau County Association of REALTORS®
MLS Number: 110351
APN: 42-3N-28-5080-0038-0030
- 0 Water Oaks Rd
- 0 Water Oak Rd
- 88335 Maybourne Rd
- 97163 Bluff View Cir
- 97254 Bluff View Cir
- 97447 Bluff View Cir
- 87229 Lents Rd
- 87045 Kipling Dr
- 97398 Yorkshire Dr
- 97395 Yorkshire Dr
- 97003 McGirts Creek Loop
- 87529 Roses Bluff Rd
- 97002 Jose Gaspar Way
- 97405 Yorkshire Dr
- 97022 Huntington Ct
- CRANE Plan at McGirt's Creek
- FERNANDINA Plan at McGirt's Creek
- GRAYTON II Plan at McGirt's Creek
- JENSEN Plan at McGirt's Creek
- DURBIN II Plan at McGirt's Creek
- 87211 Kipling Dr
- 96153 Noeta Place
- 96010 Gray Heron Ct
- 96056 Tidal Bay Ct
- 96008 Cade St
- 96863 Blackrock CV Way
- 96676 Commodore Point Dr
- 96871 Blackrock CV Way
- 86016 Graham Ct Unit 86016 Graham Court
- 96883 Blackrock CV Way
- 96890 Blackrock CV Way
- 96898 Blackrock CV Way
- 96891 Blackrock CV Way
- 96914 Blackrock CV Way
- 96897 Blackrock CV Way
- 96911 Blackrock CV Way
- 96938 Blackrock CV Way
- 96954 Blackrock CV Way
- 96583 Commodore Point Dr
- 86015 Courtney Isles Way
