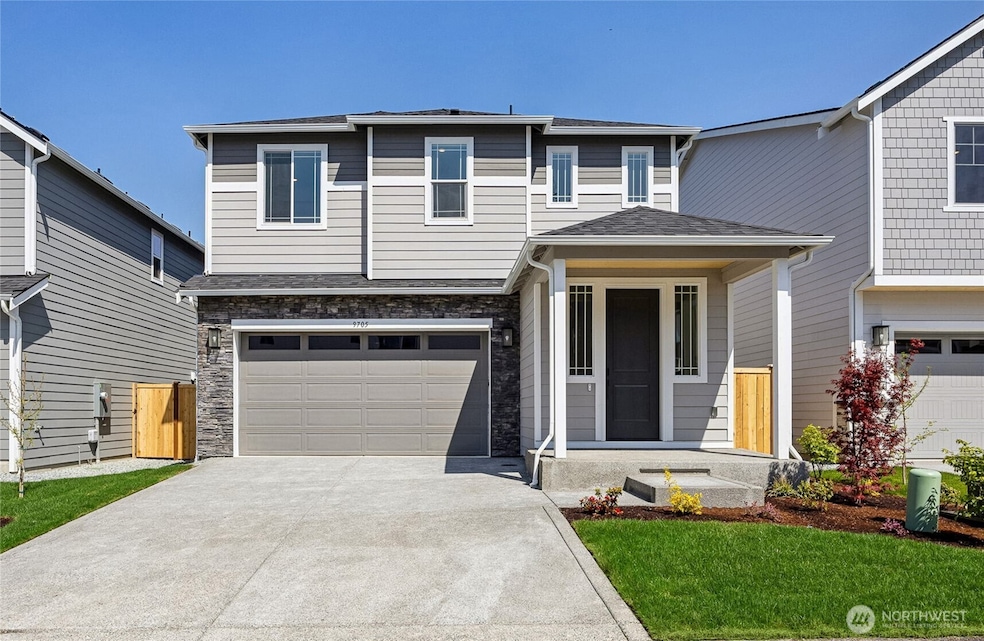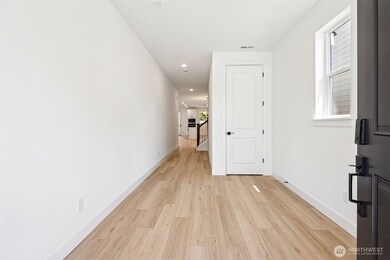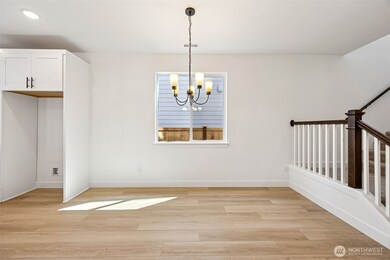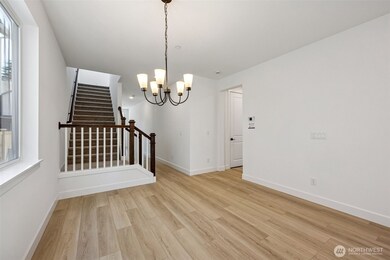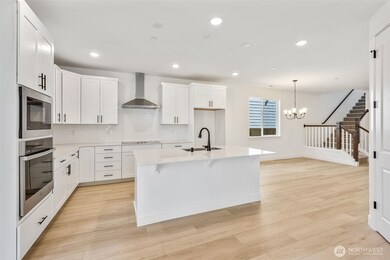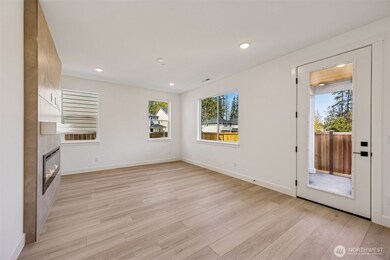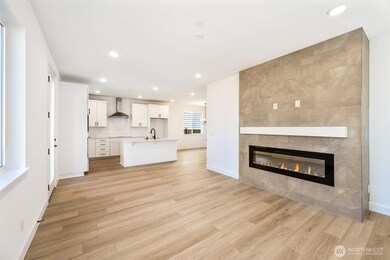9705 205th St E Unit 29 Graham, WA 98338
Estimated payment $3,238/month
Highlights
- New Construction
- Loft
- 2 Car Attached Garage
- Contemporary Architecture
- Walk-In Pantry
- Storm Windows
About This Home
**Move-In Ready!! The must-see Lowrey plan provides two floors of generous living space. The main level features an open dining area, a great room with fireplace and a well-appointed gourmet kitchen. This floor also features a bedroom and 3/4 bath and covered patio! Upstairs, discover a laundry, a large loft and three bedrooms, including a serene primary suite with a generous walk-in closet and a private deluxe bath. You'll love our designer curated fixtures and finishes! Fully fenced in backyard and no neighbors behind the home. If you are working with a licensed broker, please register your broker on your first visit to the community per our site registration policy.
Source: Northwest Multiple Listing Service (NWMLS)
MLS#: 2361010
Open House Schedule
-
Thursday, November 06, 20259:00 am to 5:00 pm11/6/2025 9:00:00 AM +00:0011/6/2025 5:00:00 PM +00:00Stop by the sales office located at 20408 97th Ave. Ct. E., Graham, WA 98338, from Meridian E. at Graham Elementary turn onto 204th St E. We would love to see you.Add to Calendar
-
Friday, November 07, 20259:00 am to 5:00 pm11/7/2025 9:00:00 AM +00:0011/7/2025 5:00:00 PM +00:00Stop by the sales office located at 20408 97th Ave. Ct. E., Graham, WA 98338, from Meridian E. at Graham Elementary turn onto 204th St E. We would love to see you.Add to Calendar
Home Details
Home Type
- Single Family
Est. Annual Taxes
- $197
Year Built
- Built in 2025 | New Construction
Lot Details
- 4,000 Sq Ft Lot
- Sprinkler System
- 6027850290
- Property is in very good condition
HOA Fees
- $82 Monthly HOA Fees
Parking
- 2 Car Attached Garage
Home Design
- Contemporary Architecture
- Poured Concrete
- Composition Roof
- Stone Siding
- Cement Board or Planked
- Stone
Interior Spaces
- 2,500 Sq Ft Home
- 2-Story Property
- Electric Fireplace
- Dining Room
- Loft
- Storm Windows
Kitchen
- Walk-In Pantry
- Stove
- Microwave
- Dishwasher
- Disposal
Flooring
- Carpet
- Vinyl Plank
Bedrooms and Bathrooms
- Walk-In Closet
- Bathroom on Main Level
Additional Homes
- Number of ADU Units: 0
Schools
- Graham Elementary School
- Frontier Jnr High Middle School
- Graham-Kapowsin High School
Utilities
- Heat Pump System
- Water Heater
Community Details
- Vis Association
- Built by Richmond American Homes
- Graham Subdivision
- The community has rules related to covenants, conditions, and restrictions
Listing and Financial Details
- Down Payment Assistance Available
- Visit Down Payment Resource Website
- Tax Lot 29
- Assessor Parcel Number 6027850290
Map
Home Values in the Area
Average Home Value in this Area
Tax History
| Year | Tax Paid | Tax Assessment Tax Assessment Total Assessment is a certain percentage of the fair market value that is determined by local assessors to be the total taxable value of land and additions on the property. | Land | Improvement |
|---|---|---|---|---|
| 2025 | $197 | $123,700 | $123,700 | -- |
| 2024 | $197 | $74,700 | $74,700 | -- |
| 2023 | -- | $17,400 | $17,400 | -- |
Property History
| Date | Event | Price | List to Sale | Price per Sq Ft |
|---|---|---|---|---|
| 08/01/2025 08/01/25 | Price Changed | $599,990 | -4.0% | $240 / Sq Ft |
| 07/16/2025 07/16/25 | Price Changed | $624,990 | -3.8% | $250 / Sq Ft |
| 06/19/2025 06/19/25 | Price Changed | $649,990 | -5.1% | $260 / Sq Ft |
| 06/13/2025 06/13/25 | Price Changed | $684,990 | +9.6% | $274 / Sq Ft |
| 05/14/2025 05/14/25 | Price Changed | $624,990 | -3.8% | $250 / Sq Ft |
| 04/16/2025 04/16/25 | For Sale | $649,990 | -- | $260 / Sq Ft |
Source: Northwest Multiple Listing Service (NWMLS)
MLS Number: 2361010
APN: 602785-0290
- 20432 97th Ave E Unit 8
- 20424 97th Ave E
- Lowell Plan at Kimberly Estates
- 20404 97th Ave E
- 9705 205th St E
- 20428 97th Ave E
- 20404 97th Ave E Unit 1
- Laurel Plan at Kimberly Estates
- 20424 97th Ave E Unit 6
- 20432 97th Ave E
- 20416 97th Ave E
- 20416 97th Ave E Unit 4
- Lowrey Plan at Kimberly Estates
- 20428 97th Ave E Unit 7
- 20420 97th Ave E
- 9709 205th St E Unit 30
- 20420 97th Ave E Unit 5
- 20523 97th Ave E Unit 25
- 20412 97th Avenue Ct E Unit 3
- 9742 201st Street Ct E
- 8715 201st St E
- 10234 194th St E
- 18002 Lipoma Firs E
- 9202 176th St E
- 7722 176th St E
- 12020 Sunrise Blvd E
- 17248 117th Ave E
- 10020 167th Street Ct E
- 9002 161st St E
- 5128 203rd Street Ct E
- 12805 169th Street Ct E
- 17701 135th Avenue Ct E
- 4312 214th Street Ct E
- 4801 176th St E
- 17412 44th Ave E
- 14209 E 103rd Avenue Ct
- 14108 Meridian Ave E
- 24618 46th Ave E
- 13507 99th Ave E
- 13404 97th Ave E
