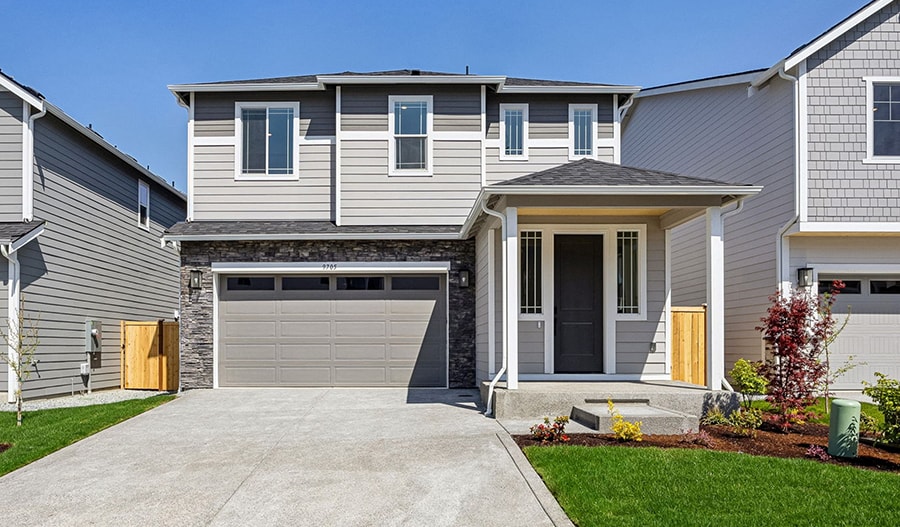
Estimated payment $3,840/month
Highlights
- New Construction
- Fireplace
- Greenbelt
- Walk-In Pantry
About This Home
Discover this thoughtfully designed Lowrey home. Included features: an inviting covered entry; a gourmet kitchen offering quartz countertops, a built-in oven, a walk-in pantry and a center island; an open dining area; a main-level bedroom and bathroom; a generous great room boasting a fireplace; a convenient laundry; a luxurious primary suite showcasing an immense walk-in closet and a deluxe bath with double sinks; a loft and a covered patio. This home also offers airy 9' ceiling throughout. Visit today!
Builder Incentives
adjustable-rate Conventional financing!
& pick your way to save on select homes!
See this week's hot homes!
Sales Office
| Monday | Appointment Only |
| Tuesday | Appointment Only |
| Wednesday | Appointment Only |
| Thursday | Appointment Only |
| Friday |
12:00 PM - 5:00 PM
|
| Saturday |
9:00 AM - 5:00 PM
|
| Sunday |
9:00 AM - 5:00 PM
|
Home Details
Home Type
- Single Family
HOA Fees
- $84 Monthly HOA Fees
Parking
- 2 Car Garage
Home Design
- New Construction
Interior Spaces
- 2-Story Property
- Fireplace
- Walk-In Pantry
Bedrooms and Bathrooms
- 4 Bedrooms
- 3 Full Bathrooms
Community Details
- Association fees include ground maintenance
- Greenbelt
Map
Other Move In Ready Homes in Kimberly Estates
About the Builder
- Kimberly Estates
- 9705 205th St E Unit 29
- 20432 97th Ave E Unit 8
- 20404 97th Ave E Unit 1
- 20416 97th Ave E Unit 4
- 20428 97th Ave E Unit 7
- 20420 97th Ave E Unit 5
- 20523 97th Ave E Unit 25
- 20412 97th Avenue Ct E Unit 3
- 9742 201st Street Ct E
- 20202 Meridian E
- 19608 95th Avenue Ct E
- 19610 95th Avenue Ct E
- 19604 95th Avenue Ct E
- 19605 95th Avenue Ct E
- 19601 95th Ave E
- 10010 219th Street Ct E
- 22006 Meridian (Lot 2) E
- 22010 Meridian Ave E
- 22010 Meridian (Lot 3) E
