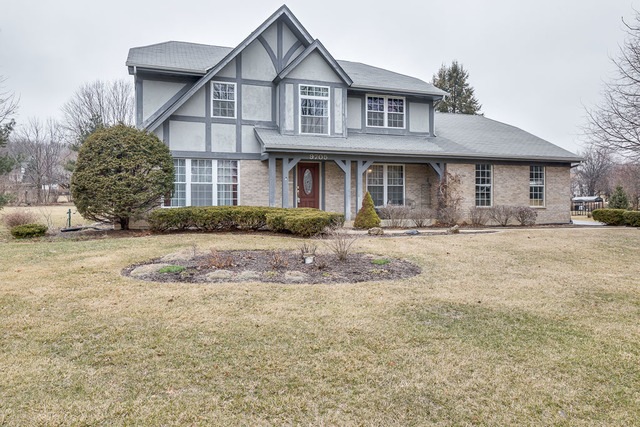
9705 Bonner Ln Spring Grove, IL 60081
Highlights
- Deck
- Wood Flooring
- Den
- Richmond-Burton High School Rated 9+
- Main Floor Bedroom
- Walk-In Pantry
About This Home
As of July 2021Welcome Home to Spring Dale Trails!! Pride of ownership can be seen throughout this 4 bedroom home. Sitting on over an acre, this 2 story boasts beautiful landscaping, long asphalt driveway with ample parking, HUGE deck, storage shed to hold all the extras, and an attached 2.5 car garage with windows for extra light and a pull down attic storage area. Beautiful cherry hardwood floors (2002) accentuate the foyer, formal dining room, kitchen and breakfast room. Formal living room and Family room have brand new carpet (2018) and paint, Natural brick fireplace with gas starter. Kitchen (2003) boasts expansive cherry cabinets, with corian counter-tops and back-splash. 1st floor laundry with front loading washer/dryer. Den (could be used as 5th bdrm). Master suite is very open with vaulted ceilings and walk in closet. Master bathroom has separate shower, soaker tub and ceramic tile flooring. All bedrooms on 2nd level are over-sized with brand new carpet in 2017. R44 insulation added in 2015.
Last Agent to Sell the Property
REMAX Elite License #475142680 Listed on: 03/30/2018

Home Details
Home Type
- Single Family
Est. Annual Taxes
- $9,024
Year Built
- 1990
Parking
- Attached Garage
- Garage Door Opener
- Driveway
- Parking Included in Price
- Garage Is Owned
Home Design
- Brick Exterior Construction
- Slab Foundation
- Vinyl Siding
Interior Spaces
- Wood Burning Fireplace
- Fireplace With Gas Starter
- Entrance Foyer
- Breakfast Room
- Den
- Wood Flooring
Kitchen
- Walk-In Pantry
- Oven or Range
- Microwave
- Dishwasher
- Kitchen Island
- Disposal
Bedrooms and Bathrooms
- Main Floor Bedroom
- Primary Bathroom is a Full Bathroom
- Soaking Tub
- Separate Shower
Laundry
- Laundry on main level
- Dryer
- Washer
Partially Finished Basement
- Basement Fills Entire Space Under The House
- Crawl Space
Outdoor Features
- Deck
- Porch
Utilities
- Forced Air Heating and Cooling System
- Heating System Uses Gas
- Well
- Private or Community Septic Tank
Listing and Financial Details
- Senior Tax Exemptions
- Homeowner Tax Exemptions
Ownership History
Purchase Details
Home Financials for this Owner
Home Financials are based on the most recent Mortgage that was taken out on this home.Purchase Details
Home Financials for this Owner
Home Financials are based on the most recent Mortgage that was taken out on this home.Purchase Details
Purchase Details
Similar Homes in Spring Grove, IL
Home Values in the Area
Average Home Value in this Area
Purchase History
| Date | Type | Sale Price | Title Company |
|---|---|---|---|
| Warranty Deed | $345,000 | Chicago Title Insurance Co | |
| Warranty Deed | $280,000 | First American Title | |
| Interfamily Deed Transfer | -- | None Available | |
| Interfamily Deed Transfer | -- | None Available |
Mortgage History
| Date | Status | Loan Amount | Loan Type |
|---|---|---|---|
| Open | $270,000 | New Conventional | |
| Previous Owner | $220,000 | New Conventional | |
| Previous Owner | $155,000 | Unknown | |
| Previous Owner | $140,000 | Unknown |
Property History
| Date | Event | Price | Change | Sq Ft Price |
|---|---|---|---|---|
| 07/07/2021 07/07/21 | Sold | $345,000 | +6.2% | $127 / Sq Ft |
| 05/21/2021 05/21/21 | For Sale | -- | -- | -- |
| 05/20/2021 05/20/21 | Pending | -- | -- | -- |
| 05/17/2021 05/17/21 | For Sale | $325,000 | +16.1% | $120 / Sq Ft |
| 05/18/2018 05/18/18 | Sold | $280,000 | 0.0% | $103 / Sq Ft |
| 04/03/2018 04/03/18 | Pending | -- | -- | -- |
| 03/30/2018 03/30/18 | For Sale | $279,900 | -- | $103 / Sq Ft |
Tax History Compared to Growth
Tax History
| Year | Tax Paid | Tax Assessment Tax Assessment Total Assessment is a certain percentage of the fair market value that is determined by local assessors to be the total taxable value of land and additions on the property. | Land | Improvement |
|---|---|---|---|---|
| 2024 | $9,024 | $125,993 | $28,941 | $97,052 |
| 2023 | $8,765 | $115,178 | $26,457 | $88,721 |
| 2022 | $8,463 | $103,708 | $23,822 | $79,886 |
| 2021 | $8,193 | $99,537 | $22,864 | $76,673 |
| 2020 | $8,062 | $95,773 | $21,999 | $73,774 |
| 2019 | $7,969 | $92,695 | $21,292 | $71,403 |
| 2018 | $7,552 | $88,865 | $20,412 | $68,453 |
| 2017 | $7,525 | $84,625 | $19,438 | $65,187 |
| 2016 | $7,154 | $79,341 | $18,224 | $61,117 |
| 2013 | -- | $75,018 | $17,231 | $57,787 |
Agents Affiliated with this Home
-

Seller's Agent in 2021
Darlene Barnas
RE/MAX
(815) 354-6551
8 in this area
55 Total Sales
-

Buyer's Agent in 2021
Elliot Lowe
Keller Williams North Shore West
(847) 532-8528
1 in this area
56 Total Sales
-

Seller's Agent in 2018
Heather Thompson
RE/MAX
(262) 206-0494
112 Total Sales
Map
Source: Midwest Real Estate Data (MRED)
MLS Number: MRD09899868
APN: 04-13-278-010
- 2102 W Hunters Ln
- 9516 Thousand Oaks Cir
- 2619 Sanctuary Ln
- 2647 Sanctuary Ln
- 9033 Winn Rd
- 10407 Winn Rd
- 2502 S Hidden Trail
- 1714 Il Route 173
- 2411 S Hidden Trail
- 2803 Monterra Dr Unit 1
- 2919 Illinois 173
- 8720 Galleria Ct
- 10105 N Clark Rd
- 1815 Vineyard Ln
- 10605 Red Hawk Ln
- 3720 Cypress Dr
- 1919 Main Street Rd
- 1513 Berwyn St
- 11205 Morning Dove Ln
- 8501 Country Shire Ln
