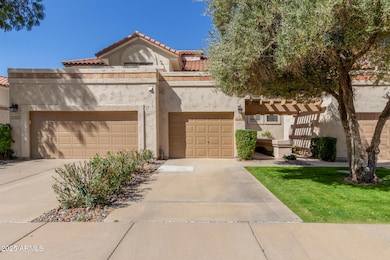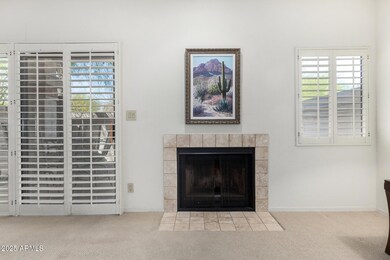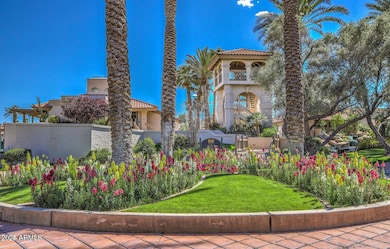
9705 E Mountain View Rd Unit 1064 Scottsdale, AZ 85258
Scottsdale Ranch NeighborhoodEstimated payment $3,267/month
Highlights
- Fitness Center
- Gated Community
- Community Lake
- Laguna Elementary School Rated A
- Mountain View
- Contemporary Architecture
About This Home
Amazing Price — grab it while you can! Own this delightful 2-bedroom townhome in the sought-after Racquet Club Community! You'll be captivated by the serene open layout with high ceilings, a soothing palette, recessed lighting, plantation shutters, a blend of soft carpeting & tile flooring & a fireplace for relaxing evenings. The gourmet kitchen comes with granite counters, warm wood cabinetry, built-in appliances, a pantry, & a two-tier peninsula with a breakfast bar. Both bedrooms have balconies that were just re-done. Spend quiet moments on them looking at majestic mountain views. The cozy primary bedroom has a walk-in closet with mirrored doors that enhance the sense of space, & an ensuite with dual sinks. Grab your favorite drink & unwind on the charming covered patio downstairs.
Townhouse Details
Home Type
- Townhome
Est. Annual Taxes
- $1,763
Year Built
- Built in 1985
Lot Details
- 103 Sq Ft Lot
- Two or More Common Walls
- Desert faces the back of the property
- Block Wall Fence
- Front Yard Sprinklers
- Grass Covered Lot
HOA Fees
Parking
- 1 Car Direct Access Garage
- Garage Door Opener
Home Design
- Contemporary Architecture
- Wood Frame Construction
- Tile Roof
Interior Spaces
- 1,365 Sq Ft Home
- 2-Story Property
- Ceiling height of 9 feet or more
- Ceiling Fan
- Wood Frame Window
- Solar Screens
- Living Room with Fireplace
- Mountain Views
Kitchen
- Breakfast Bar
- Built-In Microwave
- Granite Countertops
Flooring
- Carpet
- Tile
Bedrooms and Bathrooms
- 2 Bedrooms
- 2.5 Bathrooms
- Dual Vanity Sinks in Primary Bathroom
Outdoor Features
- Balcony
- Covered Patio or Porch
Schools
- Laguna Elementary School
- Mountainside Middle School
- Desert Mountain High School
Utilities
- Central Air
- Heating Available
- High Speed Internet
- Cable TV Available
Listing and Financial Details
- Tax Lot 33
- Assessor Parcel Number 217-49-109-B
Community Details
Overview
- Association fees include insurance, sewer, ground maintenance, street maintenance, front yard maint, trash, water, roof replacement, maintenance exterior
- Real Management Association, Phone Number (480) 860-2106
- Scottsdale Ranch Association, Phone Number (480) 860-2022
- Association Phone (480) 860-2022
- Built by Dixon Custom Homes
- Cypress Court Thms At The Racquet Club D 84 065566 Subdivision
- Community Lake
Recreation
- Tennis Courts
- Pickleball Courts
- Fitness Center
- Heated Community Pool
- Community Spa
Additional Features
- Recreation Room
- Gated Community
Map
Home Values in the Area
Average Home Value in this Area
Tax History
| Year | Tax Paid | Tax Assessment Tax Assessment Total Assessment is a certain percentage of the fair market value that is determined by local assessors to be the total taxable value of land and additions on the property. | Land | Improvement |
|---|---|---|---|---|
| 2025 | $1,840 | $26,057 | -- | -- |
| 2024 | $1,743 | $24,816 | -- | -- |
| 2023 | $1,743 | $32,730 | $6,540 | $26,190 |
| 2022 | $1,653 | $25,350 | $5,070 | $20,280 |
| 2021 | $1,757 | $24,280 | $4,850 | $19,430 |
| 2020 | $1,741 | $22,860 | $4,570 | $18,290 |
| 2019 | $1,680 | $21,410 | $4,280 | $17,130 |
| 2018 | $1,627 | $20,560 | $4,110 | $16,450 |
| 2017 | $1,558 | $20,110 | $4,020 | $16,090 |
| 2016 | $1,528 | $17,910 | $3,580 | $14,330 |
| 2015 | $1,454 | $18,370 | $3,670 | $14,700 |
Property History
| Date | Event | Price | List to Sale | Price per Sq Ft |
|---|---|---|---|---|
| 08/26/2025 08/26/25 | For Sale | $495,000 | 0.0% | $363 / Sq Ft |
| 08/26/2025 08/26/25 | Off Market | $495,000 | -- | -- |
| 04/09/2025 04/09/25 | Price Changed | $495,000 | -3.9% | $363 / Sq Ft |
| 03/20/2025 03/20/25 | For Sale | $515,000 | -- | $377 / Sq Ft |
Purchase History
| Date | Type | Sale Price | Title Company |
|---|---|---|---|
| Warranty Deed | $150,000 | Transnation Title Ins Co | |
| Cash Sale Deed | $160,000 | First American Title | |
| Cash Sale Deed | $130,000 | Equity Title Agency |
Mortgage History
| Date | Status | Loan Amount | Loan Type |
|---|---|---|---|
| Open | $120,000 | New Conventional |
About the Listing Agent

Amy is a Licensed Real Estate Broker for Realty One Group; contact her today for all your Real Estate needs!
Amy's Other Listings
Source: Arizona Regional Multiple Listing Service (ARMLS)
MLS Number: 6838533
APN: 217-49-109B
- 9705 E Mountain View Rd Unit 1126
- 9705 E Mountain View Rd Unit 1096
- 9709 E Mountain View Rd Unit 2703
- 9687 E Turquoise Ave
- 9708 E Vía Linda Unit 1338
- 9708 E Vía Linda Unit 2360
- 9708 E Vía Linda Unit 2308
- 9708 E Vía Linda Unit 2328
- 9711 E Mountain View Rd Unit 2524
- 9711 E Mountain View Rd Unit 1516
- 9992 E Carol Ave
- 10008 E Saddlehorn Trail
- 9827 E Ironwood Dr
- 9745 N 95th St Unit 227
- 9600 N 96th St Unit 208
- 9600 N 96th St Unit 263
- 9688 E Cinnabar Ave
- 10017 E Mountain View Rd Unit 1045
- 9450 N 95th St Unit 220
- 10015 E Mountain View Rd Unit 2006
- 9705 E Mountain View Rd Unit 1175
- 9705 E Mountain View Rd Unit 1076
- 9705 E Mountain View Rd Unit 1036
- 9705 E Mountain View Rd Unit 1032
- 9705 E Mountain View Rd Unit 1038
- 9705 E Mountain View Rd Unit 1003
- 9705 E Mountain View Rd Unit 1187
- 9705 E Mountain View Rd Unit 1131
- 9709 E Mountain View Rd Unit 1624
- 9707 E Mountain View Rd Unit 1410
- 9707 E Mountain View Rd Unit 2407
- 9707 E Mountain View Rd Unit 1438
- 9707 E Mountain View Rd Unit 1414
- 9707 E Mountain View Rd Unit 2412
- 9707 E Mountain View Rd Unit 2438
- 9707 E Mountain View Rd Unit 2436
- 9707 E Mountain View Rd Unit 2440
- 9708 E Vía Linda Unit 1337
- 9708 E Vía Linda Unit 1324
- 9711 E Mountain View Rd Unit 1502






